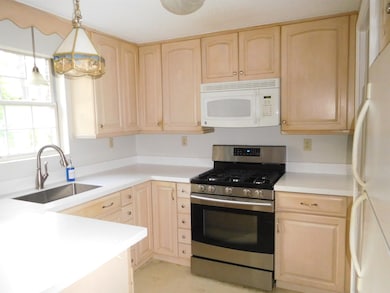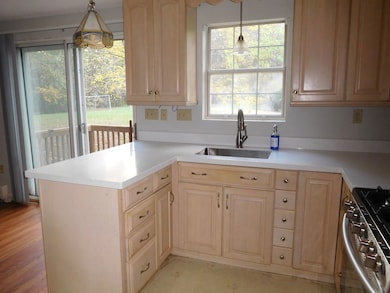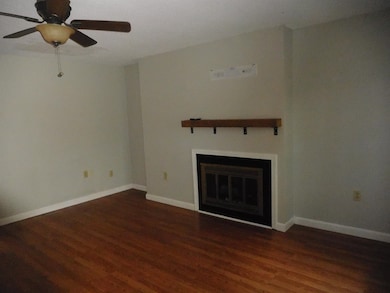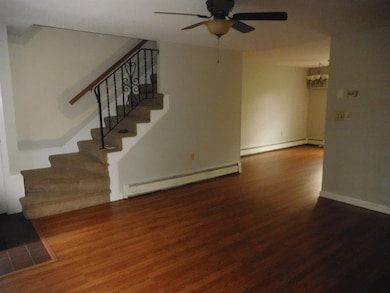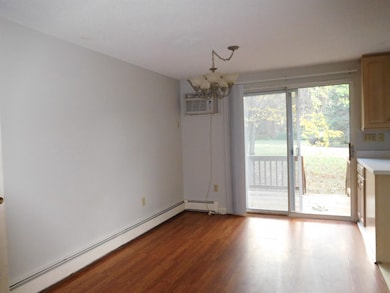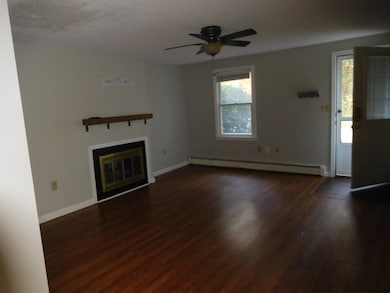169 Fieldstone Dr Londonderry, NH 03053
Estimated payment $2,110/month
Highlights
- Deck
- Community Basketball Court
- Living Room
- Wood Flooring
- Den
- Landscaped
About This Home
End Unit Townhouse at Mountain Home Estates!
Step inside this sun-filled end unit offering a warm and inviting open concept layout. The updated kitchen features lightly stained wood cabinets, newer corian countertops, and most stainless-steel appliances including gas range—a perfect blend of charm and modern convenience.
Interior painting and some general updates are needed... but it has all the basics done and ready for your new ideas! The living room fireplace has never been used; condition unknown-
Recent updates include updated high-efficiency gas heating and hot water systems for comfort and peace of mind.
Nestled in a desirable community with access to amenities like pools, tennis, and a clubhouse, this home combines style, comfort, and convenience—all in one! Move in before the Holidays!
Listing Agent
RE/MAX Innovative Properties Brokerage Email: kspanos@innovativesells.com License #008143 Listed on: 10/13/2025

Townhouse Details
Home Type
- Townhome
Est. Annual Taxes
- $4,473
Year Built
- Built in 1978
Interior Spaces
- Property has 2 Levels
- Living Room
- Den
- Basement
- Walk-Up Access
Kitchen
- Gas Range
- Microwave
- Dishwasher
Flooring
- Wood
- Laminate
- Vinyl
Bedrooms and Bathrooms
- 2 Bedrooms
Parking
- Shared Driveway
- Paved Parking
- Off-Street Parking
- Assigned Parking
Schools
- Matthew Thornton Elementary School
- Londonderry Middle School
- Londonderry Senior High School
Additional Features
- Deck
- Landscaped
- Hot Water Heating System
Listing and Financial Details
- Legal Lot and Block 169 / 056C
- Assessor Parcel Number 012
Community Details
Overview
- Mountain Home Estates Condos
- Mountain Home Estates Subdivision
Amenities
- Common Area
Recreation
- Community Basketball Court
- Snow Removal
Map
Home Values in the Area
Average Home Value in this Area
Tax History
| Year | Tax Paid | Tax Assessment Tax Assessment Total Assessment is a certain percentage of the fair market value that is determined by local assessors to be the total taxable value of land and additions on the property. | Land | Improvement |
|---|---|---|---|---|
| 2024 | $4,196 | $260,000 | $0 | $260,000 |
| 2023 | $4,069 | $260,000 | $0 | $260,000 |
| 2022 | $3,770 | $204,000 | $0 | $204,000 |
| 2021 | $3,750 | $204,000 | $0 | $204,000 |
| 2020 | $3,847 | $191,300 | $0 | $191,300 |
| 2019 | $3,709 | $191,300 | $0 | $191,300 |
| 2018 | $3,213 | $147,400 | $0 | $147,400 |
| 2017 | $3,185 | $147,400 | $0 | $147,400 |
| 2016 | $3,169 | $147,400 | $0 | $147,400 |
| 2015 | $3,098 | $147,400 | $0 | $147,400 |
| 2014 | $3,109 | $147,400 | $0 | $147,400 |
| 2011 | -- | $152,900 | $0 | $152,900 |
Property History
| Date | Event | Price | List to Sale | Price per Sq Ft |
|---|---|---|---|---|
| 10/22/2025 10/22/25 | Price Changed | $329,900 | -4.3% | $264 / Sq Ft |
| 10/13/2025 10/13/25 | For Sale | $344,900 | -- | $276 / Sq Ft |
Purchase History
| Date | Type | Sale Price | Title Company |
|---|---|---|---|
| Warranty Deed | -- | -- | |
| Warranty Deed | $119,900 | -- |
Source: PrimeMLS
MLS Number: 5065512
APN: LOND-000012-000000-000056C-000169
- 118 Fieldstone Dr Unit 118
- 193 Fieldstone Dr
- 193 Fieldstone Dr Unit 193
- 367 Mammoth Rd
- 57 Hardy Rd
- 35 Red Deer Rd
- 224 High Range Rd
- 11 Elise Ave Unit Lot 91
- 20 Wedgewood Dr
- 5 Hickory Hill Dr
- 38 Bartley Hill Rd
- 17 Welch Rd
- 32 Noyes Rd
- 75 Rockingham Rd
- 36 Perkins Rd
- 6 Sugar Plum Ln
- 15 Harvey Rd
- 4 Crestview Cir Unit 119
- 107a Gilcreast Rd Unit A
- 267 Winding Pond Rd
- 30 Stonehenge Rd
- 4 Crestview Cir Unit 101
- 217 Rockingham Rd Unit 101
- 41 Gov Bell Dr
- 15 Winding Pond Rd
- 30 Main St
- 7 Elise Ave
- 87 N High St Unit B
- 1 Charleston Ave
- 29 High St Unit B
- 4 Ferland Dr
- 53 W Broadway
- 88 Franklin St Unit 4
- 40 W Broadway Unit 8
- 40 W Broadway Unit 8-RR431
- 17 Central St Unit . 4
- 1 Florence St Unit B
- 4 Martin St Unit 5
- 4 Martin St Unit 13
- 12 Central St Unit Bottom Floor

