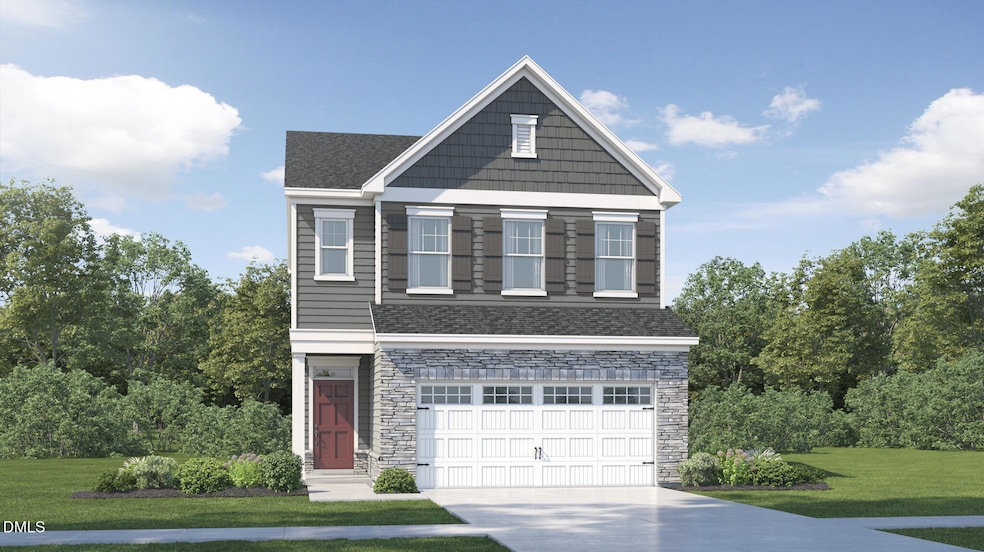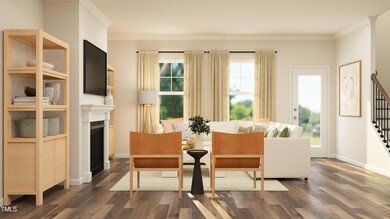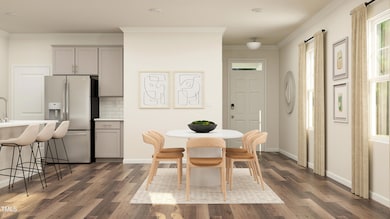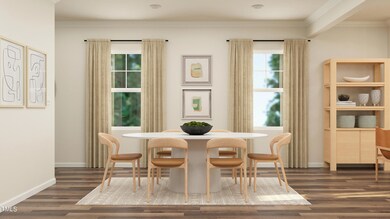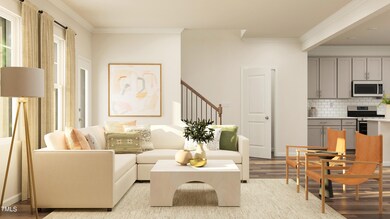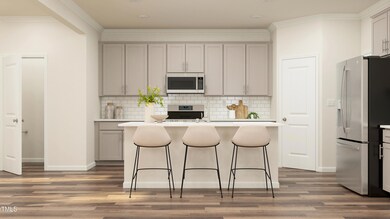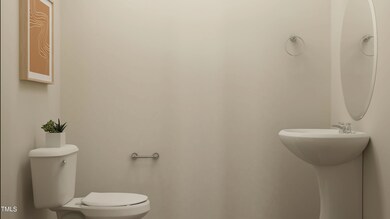169 Fishing Pier Way Lillington, NC 27546
Estimated payment $2,120/month
Highlights
- New Construction
- Loft
- Screened Porch
- Transitional Architecture
- Great Room
- Community Pool
About This Home
The Oakley at Caitlin Crossing by Lennar offers 1,995 sq. ft. of thoughtfully designed living space across two stories. This 3-bedroom, 2.5-bath home features an open-concept layout with a spacious great room, casual dining area, and a modern kitchen with a pantry—perfect for both everyday living and entertaining. Upstairs, the owner's suite includes a generous walk-in closet, while two additional bedrooms, a versatile loft, and a convenient laundry room complete the second floor. Enjoy year-round outdoor living on the screened porch. A 2-car garage offers ample parking and storage. Community amenities include a saltwater pool with cabana and a tot lot. Ideally located near NC-55, US-401, and I-40, providing easy access to Downtown Angier, Fuquay-Varina, and Fort Liberty, as well as top medical and educational facilities such as Central Harnett Hospital and Campbell University. Photos and videos are for illustrative purposes only.
Home Details
Home Type
- Single Family
Year Built
- Built in 2025 | New Construction
Lot Details
- 5,227 Sq Ft Lot
HOA Fees
- $70 Monthly HOA Fees
Parking
- 2 Car Attached Garage
Home Design
- Home is estimated to be completed on 11/15/25
- Transitional Architecture
- Slab Foundation
- Frame Construction
- Architectural Shingle Roof
- Vinyl Siding
Interior Spaces
- 1,995 Sq Ft Home
- 2-Story Property
- Entrance Foyer
- Great Room
- Dining Room
- Loft
- Screened Porch
- Laundry Room
Kitchen
- Stainless Steel Appliances
- Kitchen Island
Flooring
- Carpet
- Ceramic Tile
- Luxury Vinyl Tile
Bedrooms and Bathrooms
- 3 Bedrooms
- Primary bedroom located on second floor
- Walk-In Closet
- Double Vanity
Schools
- Shawtown Lillington Elementary School
- Harnett Central Middle School
- Harnett Central High School
Utilities
- Central Air
- Heating Available
Listing and Financial Details
- Assessor Parcel Number 0651-62-4710.000
Community Details
Overview
- Association fees include ground maintenance, storm water maintenance
- Associa Hrw Association, Phone Number (919) 787-9000
- Built by Lennar Homes
- Caitlin Crossing Subdivision, Oakley Floorplan
Recreation
- Community Playground
- Community Pool
Map
Home Values in the Area
Average Home Value in this Area
Property History
| Date | Event | Price | List to Sale | Price per Sq Ft |
|---|---|---|---|---|
| 10/23/2025 10/23/25 | Price Changed | $311,990 | -9.7% | $156 / Sq Ft |
| 10/01/2025 10/01/25 | For Sale | $345,435 | -- | $173 / Sq Ft |
Source: Doorify MLS
MLS Number: 10129080
- 168 Fishing Pier Way
- 156 Fishing Pier Way
- 188 Fishing Pier Way
- 148 Fishing Pier Way
- 138 Fishing Pier Way
- 178 Fishing Pier Way
- 158 Beachcomber Dr
- 49 Beachcomber Dr
- 41 Beachcomber Dr
- 25 Beachcomber Dr
- 58 Lone Star Dr
- 48 Lone Star Dr
- 35 Esther Ct
- 110 Florida St
- 92 Florida St
- 88 Florida St
- 96 Florida St
- 78 Florida St
- 62 Florida St
- 142 Beachcomber Dr
- 33 Beachcomber Dr
- 63 Village Edge Dr
- 67 Beacon Hill Rd
- 200 Beacon Hill Rd
- 40 Arlie Ln
- 58 Florida St
- 92 Bird Dog Dr
- 110 Thunder Valley Ct
- 16 Powder Ct
- 506 S 14th St
- 210 Grove Cir Unit 103
- 126 Florida St
- 170 Grove Cir Unit 302
- 206 Scotts Creek Run
- 61 Grove Cir
- 130 Grove Cir Unit 204
- 100 Grove Cir Unit 301
- 155 Royal Mdw Dr
- 121 Royal Mdw Dr
