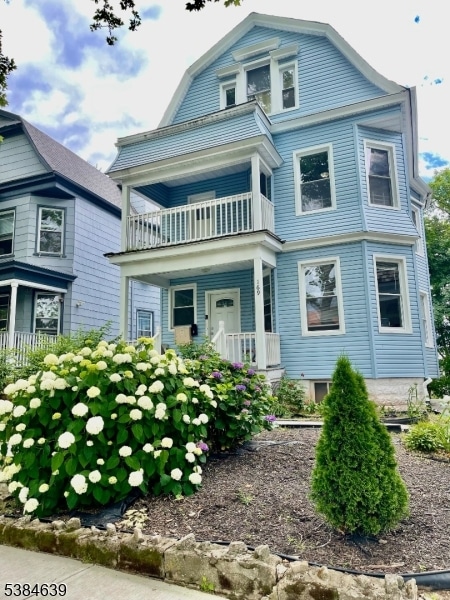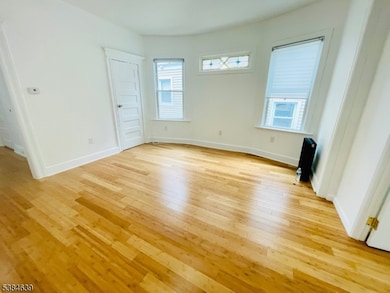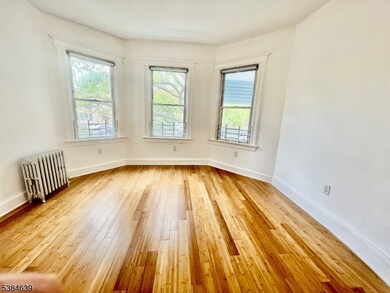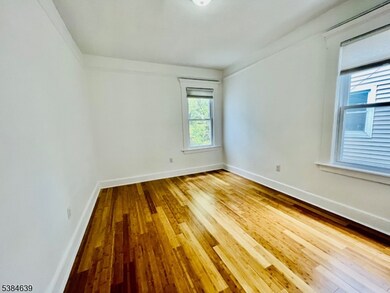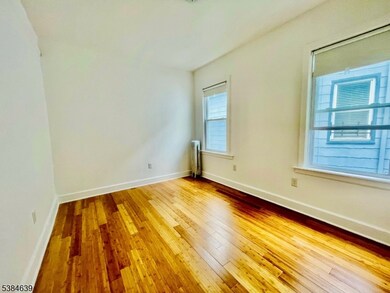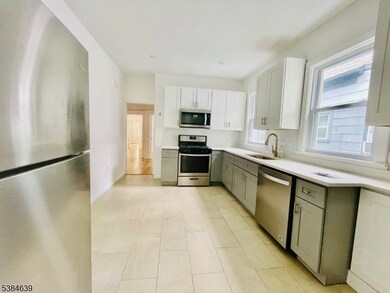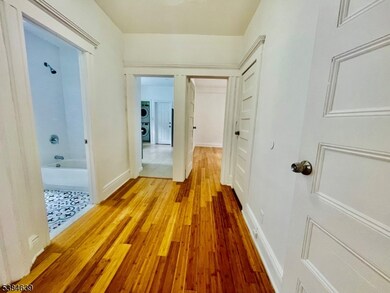169 Hillside Ave Unit 2 Glen Ridge, NJ 07028
Highlights
- Wood Flooring
- 4-minute walk to Glen Ridge
- Storage Room
- Forest Avenue School Rated A-
- Living Room
- Private Driveway
About This Home
Welcome to a renovated second floor 3 bedroom, 1 bathroom apartment located in a classic, well maintained home on a quiet, tree lined street in the one of the most desirable neighborhoods in the area. This sunlit unit features stunning hardwood floors throughout, a living room with large windows and stained glass detail, and a stylish eat in kitchen equipped with two tone shaker cabinets, quartz countertops, tile backsplash, and stainless steel appliances. The bathroom boats elegant tile flooring and a full bathtub, while all three bedrooms provide generous natural light and ample closet space. Enjoy the convenience of a full size in unit washer and dryer as well as your own covered private balcony overlooking the neighborhood. Additional storage space is available in the basement. This home is situated just a 5 minute walk from Glen Ridge Train Station with direct train access to NYC and is close to local shops, cafes, restaurants, and parks. Parking spaces are available at $100 each.
Listing Agent
TALIB H. AL-BAYATI
HOMESMART FIRST ADVANTAGE Brokerage Phone: 973-354-5000 Listed on: 09/12/2025
Property Details
Home Type
- Multi-Family
Est. Annual Taxes
- $17,649
Year Built
- Built in 1908 | Remodeled
Lot Details
- 5,227 Sq Ft Lot
Home Design
- Tile
Interior Spaces
- 1,000 Sq Ft Home
- Living Room
- Storage Room
- Laundry in unit
- Wood Flooring
- Basement Fills Entire Space Under The House
Kitchen
- Gas Oven or Range
- Microwave
- Dishwasher
Bedrooms and Bathrooms
- 3 Bedrooms
- Primary bedroom located on second floor
- 1 Full Bathroom
Home Security
- Carbon Monoxide Detectors
- Fire and Smoke Detector
Parking
- Private Driveway
- Parking Lot
- Assigned Parking
Utilities
- Window Unit Cooling System
- Radiator
- Underground Utilities
- Standard Electricity
- Gas Water Heater
Listing and Financial Details
- Tenant pays for electric, gas, heat, hot water, sewer, water
- Assessor Parcel Number 1608-00088-0000-00004-0000-
Map
Source: Garden State MLS
MLS Number: 3986698
APN: 08-00088-0000-00004
- 29 Edgewood Rd
- 19 High St
- 218 Broad St Unit 16B
- 185 State St
- 196 Thomas St
- 37 Farrand St Unit PH405
- 37 Farrand St Unit 402
- 299 Ridgewood Ave
- 0 Broad St
- 926 Bloomfield Ave Unit 4m
- 926 Bloomfield Ave
- 50 Hamilton Rd
- 124 Spruce St Unit 126
- 124-126 Spruce St
- 971 Bloomfield Ave
- 28 Monroe Place
- 72 Glen Ridge Ave
- 231 Washington St
- 108 Thomas St
- 169 Hillside Ave Unit 3
- 207 Hillside Ave Unit 2
- 64 Park Ave
- 24 Jersey St
- 17 Jersey St
- 6 Jersey St
- 44 Park St
- 128 - B Broad St
- 206 Broad St Unit 10A
- 520 Belleville Ave Unit S401
- 28 State St Unit 1
- 332 Belleville Ave
- 307 Belleville Ave
- 56 Broad St
- 18 Ward St Unit 106
- 30 Farrand St
- 9 Lincoln St Unit Carriage Hou
- 9 Lincoln St
- 620 Bloomfield Ave
- 55 Monroe Place
