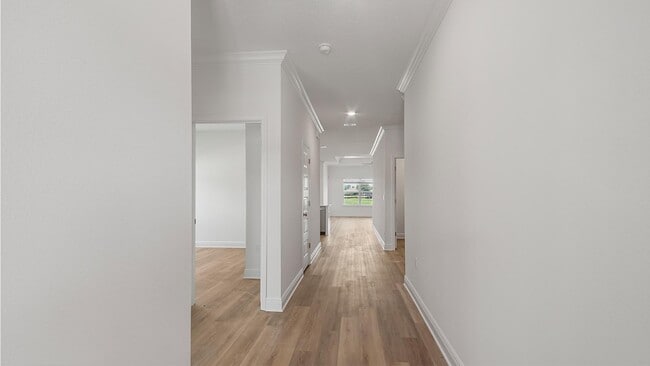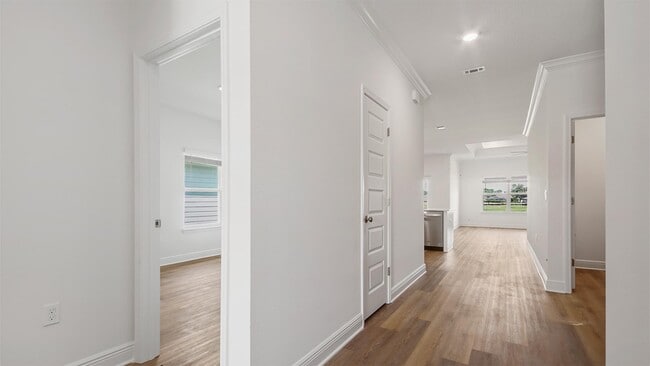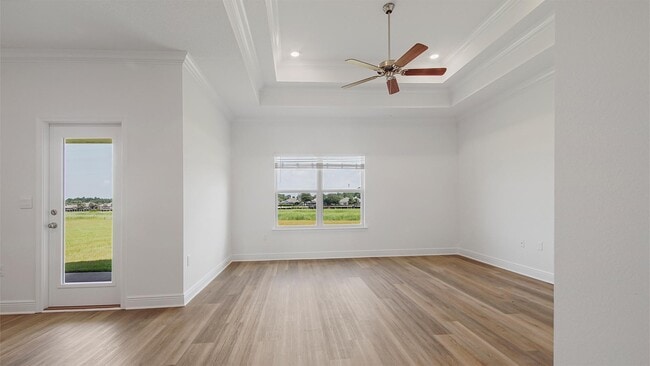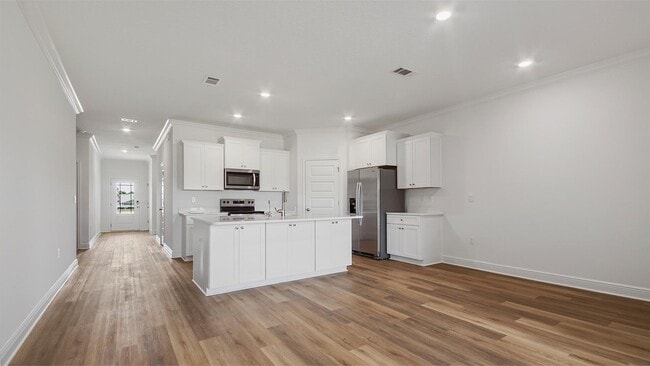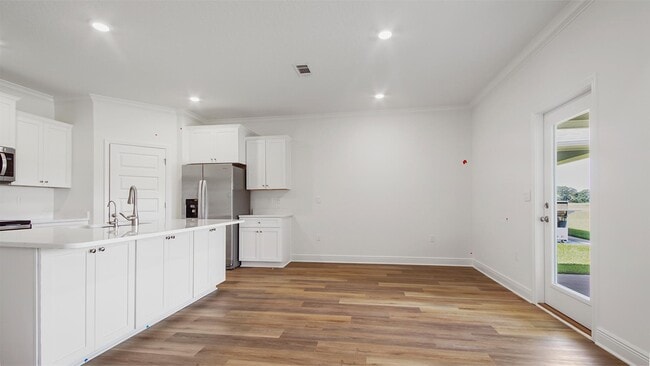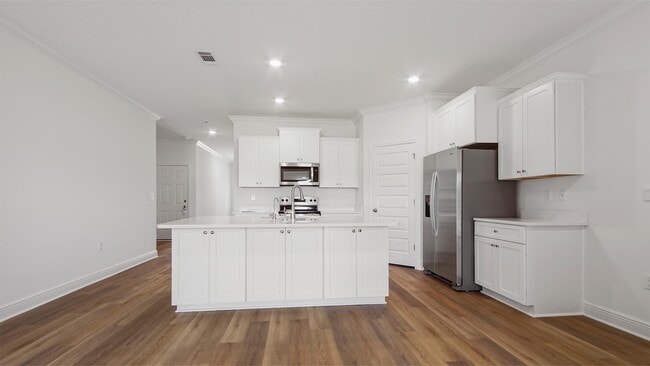169 Holley Grove Ln Santa Rosa Beach, FL 32459
Holley Grove at Peach CreekEstimated payment $3,078/month
Highlights
- New Construction
- Laundry Room
- 1-Story Property
- Dune Lakes Elementary School Rated A-
About This Home
Welcome to 169 Holley Grove Lane, a new home at Holley Grove at Peach Creek in Santa Rosa Beach, Florida. This home is under construction and has a warm entry hall that leads into a generously sized living area, where natural light creates an inviting atmosphere. The heart of the home, an expansive kitchen, has a practical center island with quartz countertops, perfect for meal prep and space for bar seating. It has white upper and lower cabinetry throughout and a large corner pantry where storage will never be a concern. Entertaining is a breeze with the kitchen's seamless flow into the living and dining areas with EVP flooring throughout. The kitchen has a stainless-steel appliance including a smooth top stove, microwave and dishwasher. The primary bedroom is tucked away for privacy and features EVP flooring, and a spacious ensuite bath complete with a dual sink vanity, separate shower, and indulgent soak tub and a large closet. The home's three additional bedrooms, each with substantial closets, share a full bathroom equipped with a shower-tub combo. A large laundry room off the entry hall adds to the home's practicality. Additionally, the two-car garage provides ample space for vehicles and storage. Outside, the covered entry and back patio offer the perfect backdrop for relaxation or dining under the Florida sky. With its thoughtful design and attractive features, The Rhett floor plan is the ideal home for making lasting memories. For more information on this home contact a D.R. Horton sales representative today.
Sales Office
| Monday - Saturday |
10:00 AM - 5:00 PM
|
| Sunday |
1:00 PM - 5:00 PM
|
Home Details
Home Type
- Single Family
Parking
- 2 Car Garage
Home Design
- New Construction
Interior Spaces
- 1-Story Property
- Laundry Room
Bedrooms and Bathrooms
- 4 Bedrooms
- 2 Full Bathrooms
Community Details
- Property has a Home Owners Association
Map
About the Builder
- Holley Grove at Peach Creek
- Holley Grove at Peach Creek - Waterfront Homes
- XXX Old Ferry Rd
- LOT 3 Garden Court Ln
- Lot 1 Dog-Hobble Ln
- Lot 2 Eden Dr
- Lot 5 Adams Way
- 320 Jrs Way
- TBD Marie Dr
- 107 Marie Dr
- 5283 US Highway 98 E Unit S4
- 5283 US Highway 98 E Unit T14
- 10 N Co Highway 395
- Lot 6 Edens Landing Cir
- 83 Millstone Dr
- Lot 8 E Shallows Dr
- Lot 9 E Shallows Dr
- The Shoal
- 51 Channel Shoal Dr Unit Lot 19
- 38 Channel Shoal Dr Unit Lot 28


