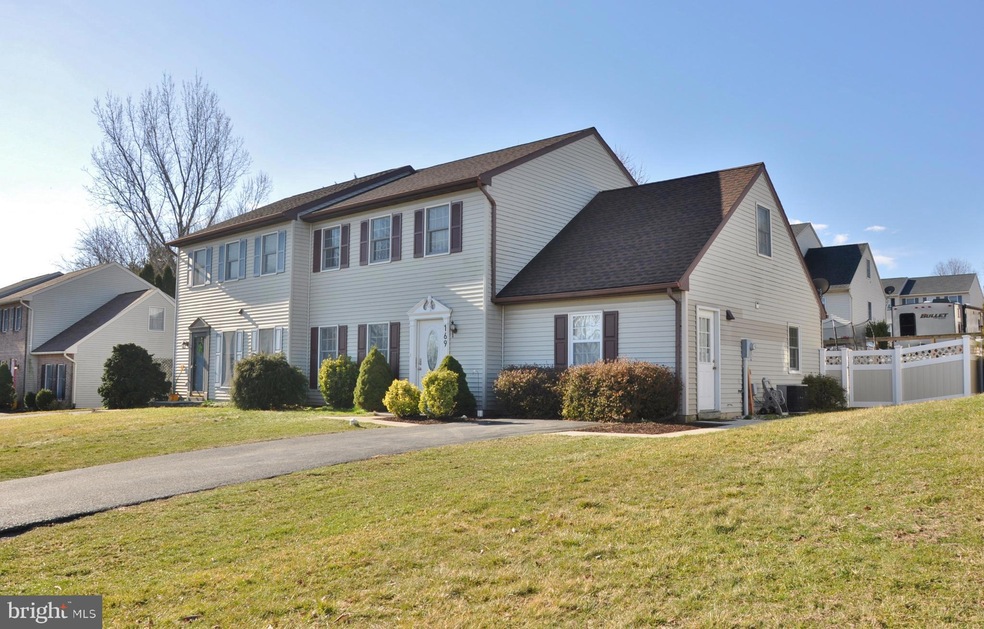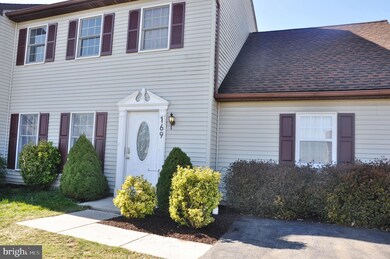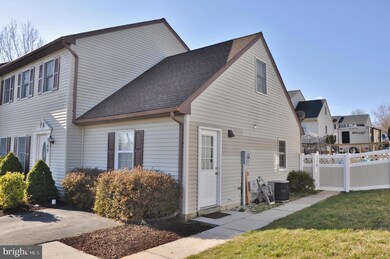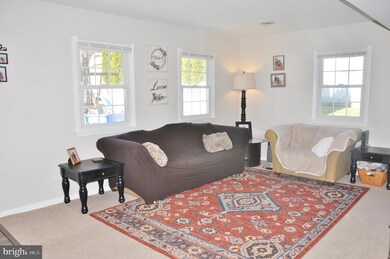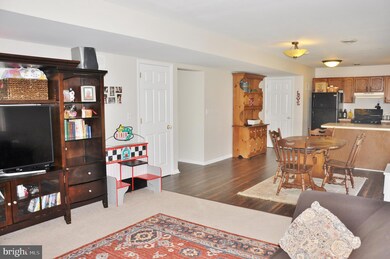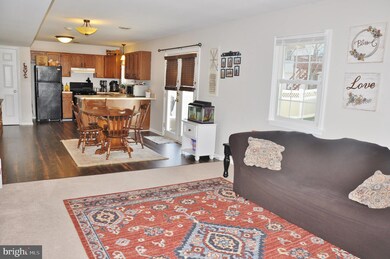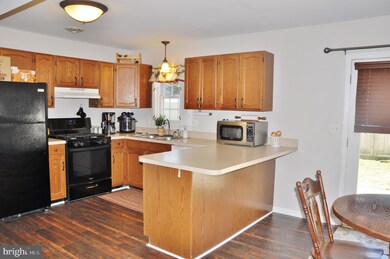
169 Jonathan Way N Red Lion, PA 17356
Estimated Value: $250,000 - $268,000
Highlights
- Colonial Architecture
- No HOA
- Walk-In Closet
- Dallastown Area Senior High School Rated A-
- Family Room Off Kitchen
- Bathtub with Shower
About This Home
As of April 2020Well-maintained duplex in an excellent location! This four bedroom home has lots of space with an open kitchen,dining and family room floor plan, a formal living room/office, powder room and first floor utility/laundry room. The kitchen and dining areas open to a backyard patio making it great for entertaining and outdoor grilling. Updates include: brand new laminate flooring on the first floor along with several window replacements and a new furnace in 2017. The great backyard has new vinyl fencing and shed for storage. No HOA! Conveniently located to shopping and dining, this home has so much to offer! 1 year home warranty included!
Last Agent to Sell the Property
Berkshire Hathaway HomeServices Homesale Realty License #RS280700 Listed on: 03/06/2020

Townhouse Details
Home Type
- Townhome
Est. Annual Taxes
- $3,130
Year Built
- Built in 1989
Lot Details
- 5,001 Sq Ft Lot
- Vinyl Fence
- Back Yard
- Property is in very good condition
Parking
- Off-Street Parking
Home Design
- Semi-Detached or Twin Home
- Colonial Architecture
- Slab Foundation
- Architectural Shingle Roof
- Vinyl Siding
Interior Spaces
- 1,778 Sq Ft Home
- Property has 2 Levels
- Family Room Off Kitchen
- Living Room
- Dining Room
- Utility Room
Kitchen
- Gas Oven or Range
- Range Hood
- Dishwasher
Flooring
- Carpet
- Laminate
- Ceramic Tile
Bedrooms and Bathrooms
- 4 Bedrooms
- En-Suite Primary Bedroom
- Walk-In Closet
- Bathtub with Shower
Laundry
- Front Loading Dryer
- Washer
Outdoor Features
- Patio
- Shed
- Outbuilding
Schools
- Ore Valley Elementary School
- Dallastown Area Middle School
- Dallastown High School
Utilities
- Forced Air Heating and Cooling System
- 200+ Amp Service
- Electric Water Heater
- Cable TV Available
Community Details
- No Home Owners Association
- Chapel Hill Subdivision
Listing and Financial Details
- Tax Lot 0036
- Assessor Parcel Number 54-000-46-0036-00-00000
Ownership History
Purchase Details
Home Financials for this Owner
Home Financials are based on the most recent Mortgage that was taken out on this home.Purchase Details
Home Financials for this Owner
Home Financials are based on the most recent Mortgage that was taken out on this home.Purchase Details
Home Financials for this Owner
Home Financials are based on the most recent Mortgage that was taken out on this home.Purchase Details
Home Financials for this Owner
Home Financials are based on the most recent Mortgage that was taken out on this home.Purchase Details
Home Financials for this Owner
Home Financials are based on the most recent Mortgage that was taken out on this home.Purchase Details
Purchase Details
Purchase Details
Home Financials for this Owner
Home Financials are based on the most recent Mortgage that was taken out on this home.Similar Homes in Red Lion, PA
Home Values in the Area
Average Home Value in this Area
Purchase History
| Date | Buyer | Sale Price | Title Company |
|---|---|---|---|
| Cesenaro Alexis Michelle | $161,000 | Real Estate Settlements & Es | |
| Wingate Zachary Matthew | $137,000 | None Available | |
| Patton Perry S | $129,900 | First American Title Ins Co | |
| Secretary Of Veterans Affairs | $1,838 | None Available | |
| Nace Derrick | $161,900 | None Available | |
| Hud | -- | -- | |
| Countrywide Home Loans Inc | $1,322 | -- | |
| Koller David J | $70,000 | -- |
Mortgage History
| Date | Status | Borrower | Loan Amount |
|---|---|---|---|
| Open | Cesenaro Alexis Michelle | $158,083 | |
| Previous Owner | Wingate Zachary Matthew | $138,383 | |
| Previous Owner | Patton Perry S | $127,546 | |
| Previous Owner | Nace Derrick | $165,380 | |
| Previous Owner | Koller David J | $69,900 |
Property History
| Date | Event | Price | Change | Sq Ft Price |
|---|---|---|---|---|
| 04/30/2020 04/30/20 | Sold | $161,000 | +0.7% | $91 / Sq Ft |
| 03/09/2020 03/09/20 | Pending | -- | -- | -- |
| 03/06/2020 03/06/20 | For Sale | $159,900 | +16.7% | $90 / Sq Ft |
| 06/30/2017 06/30/17 | Sold | $137,000 | -2.1% | $68 / Sq Ft |
| 04/24/2017 04/24/17 | Pending | -- | -- | -- |
| 04/20/2017 04/20/17 | For Sale | $139,900 | -- | $70 / Sq Ft |
Tax History Compared to Growth
Tax History
| Year | Tax Paid | Tax Assessment Tax Assessment Total Assessment is a certain percentage of the fair market value that is determined by local assessors to be the total taxable value of land and additions on the property. | Land | Improvement |
|---|---|---|---|---|
| 2025 | $3,447 | $100,410 | $26,000 | $74,410 |
| 2024 | $3,396 | $100,410 | $26,000 | $74,410 |
| 2023 | $3,396 | $100,410 | $26,000 | $74,410 |
| 2022 | $3,285 | $100,410 | $26,000 | $74,410 |
| 2021 | $3,130 | $100,410 | $26,000 | $74,410 |
| 2020 | $3,130 | $100,410 | $26,000 | $74,410 |
| 2019 | $3,120 | $100,410 | $26,000 | $74,410 |
| 2018 | $3,099 | $100,410 | $26,000 | $74,410 |
| 2017 | $2,975 | $100,410 | $26,000 | $74,410 |
| 2016 | $0 | $100,410 | $26,000 | $74,410 |
| 2015 | -- | $100,410 | $26,000 | $74,410 |
| 2014 | -- | $100,410 | $26,000 | $74,410 |
Agents Affiliated with this Home
-
Selina Robinson

Seller's Agent in 2020
Selina Robinson
Berkshire Hathaway HomeServices Homesale Realty
(717) 676-0507
105 Total Sales
-
Robert Frey

Buyer's Agent in 2020
Robert Frey
Hyatt & Company Real Estate, LLC
(410) 960-9555
210 Total Sales
-
Naomi Brown

Seller's Agent in 2017
Naomi Brown
Capstone Commercial
(717) 819-2825
111 Total Sales
-

Seller Co-Listing Agent in 2017
Thomas Pendergast
Berkshire Hathaway HomeServices Homesale Realty
-
Robert Lochte

Buyer's Agent in 2017
Robert Lochte
Realty One Group Generations
(443) 604-6955
49 Total Sales
Map
Source: Bright MLS
MLS Number: PAYK134712
APN: 54-000-46-0036.00-00000
- 108 Heather Glen Dr
- 6 Hudson Blvd
- 66 Hudson Blvd
- 515 Mahopac Dr
- 90 Hudson Blvd
- 339 Avon Dr Unit 288
- 350 Avon Dr Unit 270
- 362 Avon Dr Unit 276
- 370 Avon Dr Unit 280
- 372 Avon Dr Unit 281
- 376 Avon Dr Unit 283
- 0 Chapel Church Rd
- 74 S Main St
- 2 E Pennsylvania Ave
- 129 Kathryn Dr Unit 129D
- 137 S Main St
- 10 Yoe Dr
- 250 S Wilson Ct
- 318 S Wilson Ct
- 223 Jutland Way Unit 266
- 169 Jonathan Way N
- 171 Jonathan Way N
- 167 Jonathan Way N
- 173 Jonathan Way N
- 29 Steeple Ave
- 31 Steeple Ave
- 27 Steeple Ave
- 165 Jonathan Way N
- 33 Steeple Ave
- 175 Jonathan Way N
- 25 Steeple Ave
- 170 Jonathan Way N
- 35 Steeple Ave
- 168 Jonathan Way N
- 172 Jonathan Way N
- 23 Steeple Ave
- 37 Steeple Ave
- 162 Jonathan Way N
- 160 Jonathan Way N
