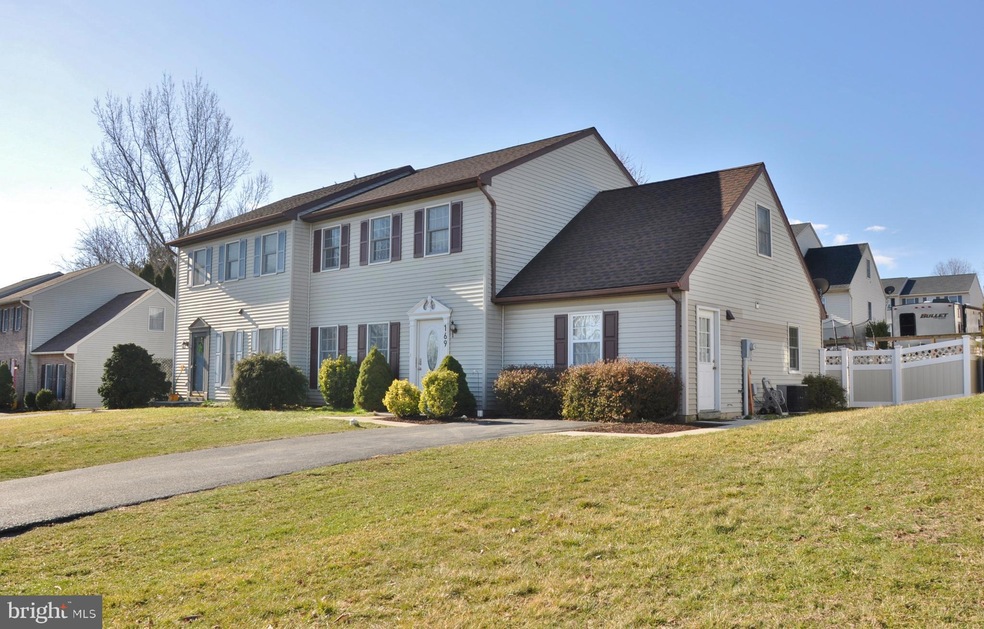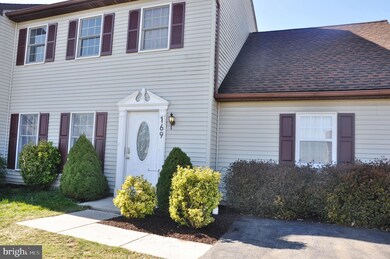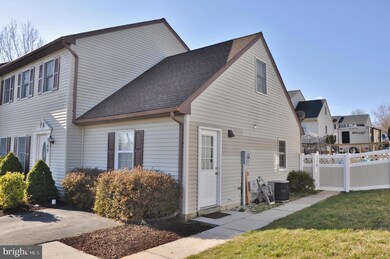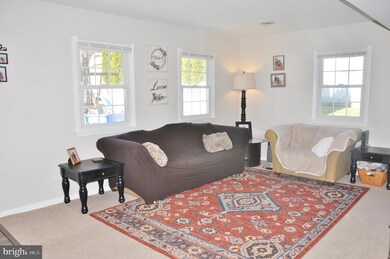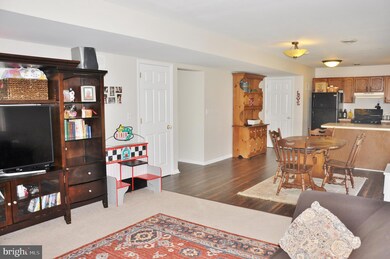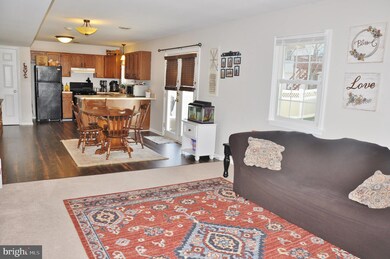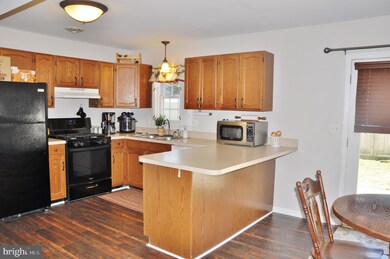
169 Jonathan Way N Red Lion, PA 17356
Highlights
- Colonial Architecture
- No HOA
- Walk-In Closet
- Dallastown Area Senior High School Rated A-
- Family Room Off Kitchen
- Bathtub with Shower
About This Home
As of April 2020Well-maintained duplex in an excellent location! This four bedroom home has lots of space with an open kitchen,dining and family room floor plan, a formal living room/office, powder room and first floor utility/laundry room. The kitchen and dining areas open to a backyard patio making it great for entertaining and outdoor grilling. Updates include: brand new laminate flooring on the first floor along with several window replacements and a new furnace in 2017. The great backyard has new vinyl fencing and shed for storage. No HOA! Conveniently located to shopping and dining, this home has so much to offer! 1 year home warranty included!
Last Agent to Sell the Property
Berkshire Hathaway HomeServices Homesale Realty License #RS280700 Listed on: 03/06/2020

Townhouse Details
Home Type
- Townhome
Est. Annual Taxes
- $3,130
Year Built
- Built in 1989
Lot Details
- 5,001 Sq Ft Lot
- Vinyl Fence
- Back Yard
- Property is in very good condition
Parking
- Off-Street Parking
Home Design
- Semi-Detached or Twin Home
- Colonial Architecture
- Slab Foundation
- Architectural Shingle Roof
- Vinyl Siding
Interior Spaces
- 1,778 Sq Ft Home
- Property has 2 Levels
- Family Room Off Kitchen
- Living Room
- Dining Room
- Utility Room
Kitchen
- Gas Oven or Range
- Range Hood
- Dishwasher
Flooring
- Carpet
- Laminate
- Ceramic Tile
Bedrooms and Bathrooms
- 4 Bedrooms
- En-Suite Primary Bedroom
- Walk-In Closet
- Bathtub with Shower
Laundry
- Front Loading Dryer
- Washer
Outdoor Features
- Patio
- Shed
- Outbuilding
Schools
- Ore Valley Elementary School
- Dallastown Area Middle School
- Dallastown High School
Utilities
- Forced Air Heating and Cooling System
- 200+ Amp Service
- Electric Water Heater
- Cable TV Available
Community Details
- No Home Owners Association
- Chapel Hill Subdivision
Listing and Financial Details
- Tax Lot 0036
- Assessor Parcel Number 54-000-46-0036-00-00000
Ownership History
Purchase Details
Home Financials for this Owner
Home Financials are based on the most recent Mortgage that was taken out on this home.Purchase Details
Home Financials for this Owner
Home Financials are based on the most recent Mortgage that was taken out on this home.Purchase Details
Home Financials for this Owner
Home Financials are based on the most recent Mortgage that was taken out on this home.Purchase Details
Home Financials for this Owner
Home Financials are based on the most recent Mortgage that was taken out on this home.Purchase Details
Home Financials for this Owner
Home Financials are based on the most recent Mortgage that was taken out on this home.Purchase Details
Purchase Details
Purchase Details
Home Financials for this Owner
Home Financials are based on the most recent Mortgage that was taken out on this home.Similar Homes in Red Lion, PA
Home Values in the Area
Average Home Value in this Area
Purchase History
| Date | Type | Sale Price | Title Company |
|---|---|---|---|
| Warranty Deed | $161,000 | Real Estate Settlements & Es | |
| Deed | $137,000 | None Available | |
| Deed | $129,900 | First American Title Ins Co | |
| Sheriffs Deed | $1,838 | None Available | |
| Deed | $161,900 | None Available | |
| Corporate Deed | -- | -- | |
| Sheriffs Deed | $1,322 | -- | |
| Individual Deed | $70,000 | -- |
Mortgage History
| Date | Status | Loan Amount | Loan Type |
|---|---|---|---|
| Open | $158,083 | FHA | |
| Previous Owner | $138,383 | New Conventional | |
| Previous Owner | $127,546 | FHA | |
| Previous Owner | $165,380 | VA | |
| Previous Owner | $69,900 | FHA |
Property History
| Date | Event | Price | Change | Sq Ft Price |
|---|---|---|---|---|
| 04/30/2020 04/30/20 | Sold | $161,000 | +0.7% | $91 / Sq Ft |
| 03/09/2020 03/09/20 | Pending | -- | -- | -- |
| 03/06/2020 03/06/20 | For Sale | $159,900 | +16.7% | $90 / Sq Ft |
| 06/30/2017 06/30/17 | Sold | $137,000 | -2.1% | $68 / Sq Ft |
| 04/24/2017 04/24/17 | Pending | -- | -- | -- |
| 04/20/2017 04/20/17 | For Sale | $139,900 | -- | $70 / Sq Ft |
Tax History Compared to Growth
Tax History
| Year | Tax Paid | Tax Assessment Tax Assessment Total Assessment is a certain percentage of the fair market value that is determined by local assessors to be the total taxable value of land and additions on the property. | Land | Improvement |
|---|---|---|---|---|
| 2025 | $3,447 | $100,410 | $26,000 | $74,410 |
| 2024 | $3,396 | $100,410 | $26,000 | $74,410 |
| 2023 | $3,396 | $100,410 | $26,000 | $74,410 |
| 2022 | $3,285 | $100,410 | $26,000 | $74,410 |
| 2021 | $3,130 | $100,410 | $26,000 | $74,410 |
| 2020 | $3,130 | $100,410 | $26,000 | $74,410 |
| 2019 | $3,120 | $100,410 | $26,000 | $74,410 |
| 2018 | $3,099 | $100,410 | $26,000 | $74,410 |
| 2017 | $2,975 | $100,410 | $26,000 | $74,410 |
| 2016 | $0 | $100,410 | $26,000 | $74,410 |
| 2015 | -- | $100,410 | $26,000 | $74,410 |
| 2014 | -- | $100,410 | $26,000 | $74,410 |
Agents Affiliated with this Home
-
Selina Robinson

Seller's Agent in 2020
Selina Robinson
Berkshire Hathaway HomeServices Homesale Realty
(717) 676-0507
9 in this area
102 Total Sales
-
Robert Frey

Buyer's Agent in 2020
Robert Frey
Hyatt & Company Real Estate, LLC
(410) 960-9555
195 Total Sales
-
Naomi Brown

Seller's Agent in 2017
Naomi Brown
Capstone Commercial
(717) 819-2825
110 Total Sales
-
T
Seller Co-Listing Agent in 2017
Thomas Pendergast
Berkshire Hathaway HomeServices Homesale Realty
-
Robert Lochte

Buyer's Agent in 2017
Robert Lochte
Realty One Group Generations
(443) 604-6955
2 in this area
45 Total Sales
Map
Source: Bright MLS
MLS Number: PAYK134712
APN: 54-000-46-0036.00-00000
- 6 Hudson Blvd
- 246 Hudson Blvd
- 350 Avon Dr Unit 270
- 362 Avon Dr Unit 276
- 376 Avon Dr Unit 283
- 439 Bradford Dr Unit 185
- 443 Bradford Dr Unit 183
- 0 Chapel Church Rd
- 23 E George St
- 74 S Main St
- 38 E Pennsylvania Ave
- 220 Holtzapple Rd
- 209 Palomino Way
- 117 Shetland Dr
- 120 Susan Dr
- 306 Mohawk Dr
- 237 Palomino Way Unit 151
- 712 Blossom Hill Ln
- 1012 Woodridge Rd
- 357 Winners Cir Unit 357
