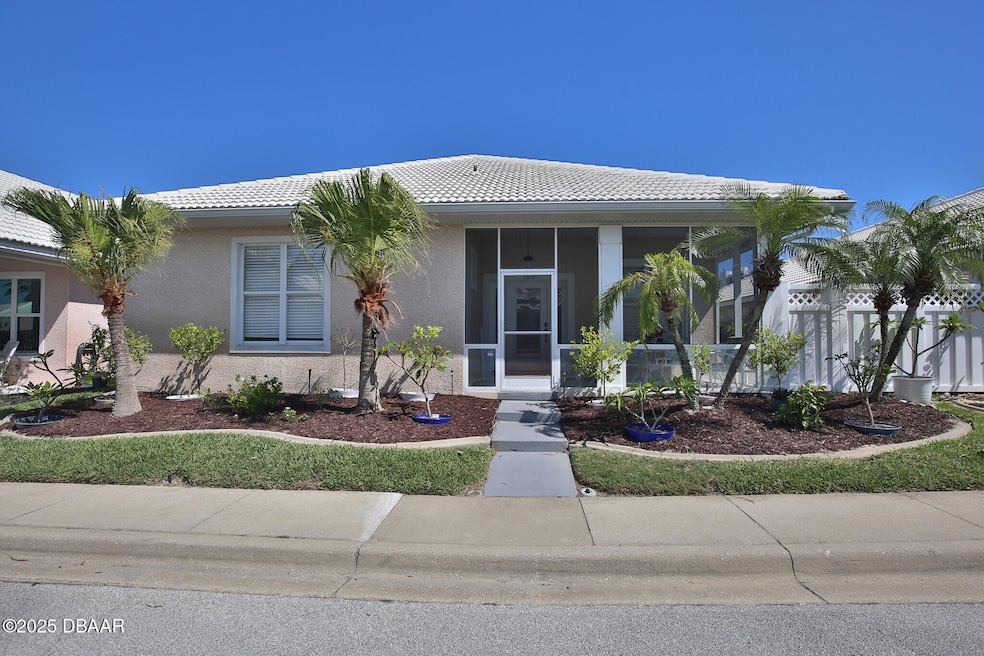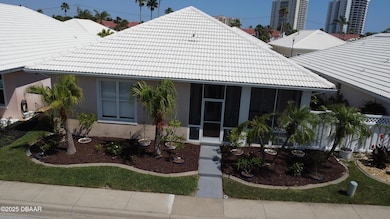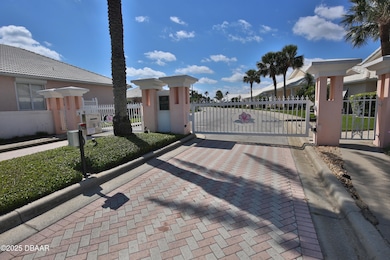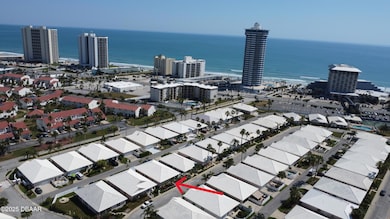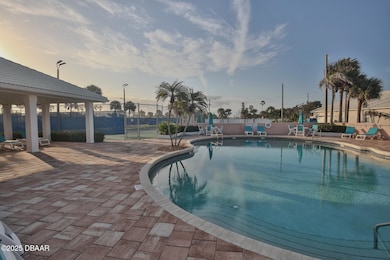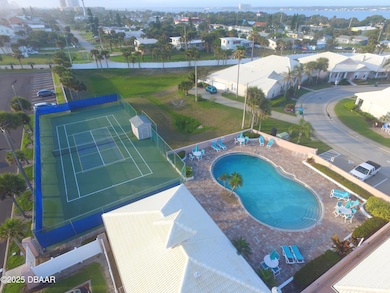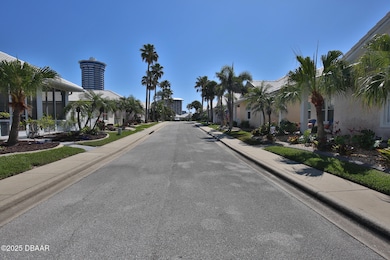169 Key Colony Ct Daytona Beach, FL 32118
Estimated payment $3,474/month
Highlights
- Tennis Courts
- Gated Community
- Screened Porch
- Columbine High School Rated A
- Traditional Architecture
- Community Pool
About This Home
This home is in the coveted KEY COLONY GATED COMMUNITY in DAYTONA BEACH SHORES. Imagine resort-style living RIGHT ACROSS THE STREET FROM THE BEACH, where the HOA HANDLES LAWN MAINTENANCE, IRRIGATION, LAWN PEST CONTROL, GATE, POOL & TENNIS/PICKEBALL COURTS. This 3 bedroom/2 bath is beautifully maintained and offers a LARGE LIVING AREA, DINING room, and EAT-IN KITCHEN. You'll find each of the bedrooms offer serene spaces and there is PLENTY OF STORAGE in the WALK-IN CLOSETS. There is also a large utility room with laundry tub & shelving located off of the kitchen area. The appointments in this gem are simply beautiful down to the custom, architectural enhancement lighting around the exterior. It boasts front and rear screened porches along with a rear patio to enjoy the beautiful breezes and the garage is tucked in the back so that you can store all of those toys. ENJOY THE CAREFREE LIFE where LIFE IS BETTER In DAYTONA BEACH SHORES
Home Details
Home Type
- Single Family
Est. Annual Taxes
- $6,460
Year Built
- Built in 2000
Lot Details
- 4,465 Sq Ft Lot
- Property fronts a private road
- South Facing Home
- Back Yard Fenced
HOA Fees
- $300 Monthly HOA Fees
Parking
- 2 Car Garage
- Garage Door Opener
Home Design
- Traditional Architecture
- Cottage
- Patio Home
- Villa
- Slab Foundation
- Tile Roof
- Concrete Block And Stucco Construction
- Block And Beam Construction
Interior Spaces
- 2,280 Sq Ft Home
- 1-Story Property
- Ceiling Fan
- Living Room
- Dining Room
- Screened Porch
Kitchen
- Eat-In Kitchen
- Electric Range
- Microwave
- Dishwasher
- Disposal
Flooring
- Carpet
- Tile
Bedrooms and Bathrooms
- 3 Bedrooms
- Split Bedroom Floorplan
- Walk-In Closet
- 2 Full Bathrooms
Laundry
- Laundry Room
- Laundry on main level
- Dryer
- Washer
Home Security
- Intercom Access
- Security Gate
Outdoor Features
- Tennis Courts
- Screened Patio
Schools
- Longstreet Elementary School
- Silver Sands Middle School
- Atlantic High School
Utilities
- Central Heating and Cooling System
- Heat Pump System
- Cable TV Available
Listing and Financial Details
- Assessor Parcel Number 5322-47-00-0150
Community Details
Overview
- Association fees include ground maintenance
- Tina Morbitzer Llc Association, Phone Number (386) 368-7400
- Key Colony Subdivision
- On-Site Maintenance
Recreation
- Tennis Courts
- Pickleball Courts
- Community Pool
Security
- Gated Community
Map
Home Values in the Area
Average Home Value in this Area
Tax History
| Year | Tax Paid | Tax Assessment Tax Assessment Total Assessment is a certain percentage of the fair market value that is determined by local assessors to be the total taxable value of land and additions on the property. | Land | Improvement |
|---|---|---|---|---|
| 2025 | $4,348 | $425,520 | $160,000 | $265,520 |
| 2024 | $4,348 | $430,370 | $160,000 | $270,370 |
| 2023 | $4,348 | $299,104 | $0 | $0 |
| 2022 | $4,267 | $290,392 | $0 | $0 |
| 2021 | $4,436 | $281,934 | $0 | $0 |
| 2020 | $4,789 | $278,041 | $55,500 | $222,541 |
| 2019 | $5,155 | $293,331 | $45,500 | $247,831 |
| 2018 | $5,350 | $255,710 | $87,500 | $168,210 |
| 2017 | $5,499 | $253,334 | $90,000 | $163,334 |
| 2016 | $3,525 | $199,403 | $0 | $0 |
| 2015 | $3,687 | $198,017 | $0 | $0 |
| 2014 | $3,758 | $196,445 | $0 | $0 |
Property History
| Date | Event | Price | List to Sale | Price per Sq Ft |
|---|---|---|---|---|
| 11/06/2025 11/06/25 | For Sale | $499,000 | -- | $219 / Sq Ft |
Purchase History
| Date | Type | Sale Price | Title Company |
|---|---|---|---|
| Warranty Deed | $490,000 | Professional Title | |
| Warranty Deed | $490,000 | Professional Title | |
| Quit Claim Deed | $100 | None Listed On Document | |
| Quit Claim Deed | $100 | None Listed On Document | |
| Warranty Deed | $365,000 | Attorney | |
| Warranty Deed | $65,000 | -- |
Mortgage History
| Date | Status | Loan Amount | Loan Type |
|---|---|---|---|
| Open | $441,000 | New Conventional | |
| Closed | $441,000 | New Conventional | |
| Previous Owner | $265,000 | Seller Take Back | |
| Previous Owner | $127,600 | No Value Available |
Source: Daytona Beach Area Association of REALTORS®
MLS Number: 1219694
APN: 5322-47-00-0150
- 151 Key Colony Ct
- 2626 S Atlantic Ave Unit 1080
- 2626 S Atlantic Ave Unit 302
- 2626 S Atlantic Ave Unit 1020
- 2626 S Atlantic Ave Unit 3020
- 2626 S Atlantic Ave Unit 108
- 200 Florida Shores Blvd
- 2714 Dach Ave
- 212 Florida Shores Blvd
- 2625 S Atlantic Ave Unit 11NW
- 2625 S Atlantic Ave
- 2625 S Atlantic Ave Unit 28SE
- 2625 S Atlantic Ave Unit 8NE
- 2625 S Atlantic Ave Unit 27SW
- 2625 S Atlantic Ave Unit 18SW
- 2625 S Atlantic Ave Unit 12BSW
- 2625 S Atlantic Ave Unit 24SW
- 2625 S Atlantic Ave Unit 10NW
- 2625 S Atlantic Ave Unit 5SW
- 2625 S Atlantic Ave Unit 23SE
- 200 Florida Shores Blvd
- 2615 S Atlantic Ave Unit 2G
- 2712 S Atlantic Ave
- 2555 S Atlantic Ave Unit 1204
- 2515 S Atlantic Ave Unit 1007
- 2403 S Atlantic Ave Unit 410
- 2901 S Atlantic Ave Unit 603
- 2326 S Peninsula Dr
- 2947 S Atlantic Ave Unit 301
- 3 Oceans West Blvd Unit 4C4
- 3 Oceans West Blvd Unit 2D5
- 2947 S Atlantic Ave Unit 2006
- 2967 S Atlantic Ave Unit 702
- 147 Lindley Rd Unit B
- 147 Lindley Rd Unit A
- 2 Oceans West Blvd Unit 707
- 1888-1890 S Palmetto Ave
- 1800 S Palmetto Ave Unit 106
- 1830 S Palmetto Ave
- 2110 S Palmetto Ave
