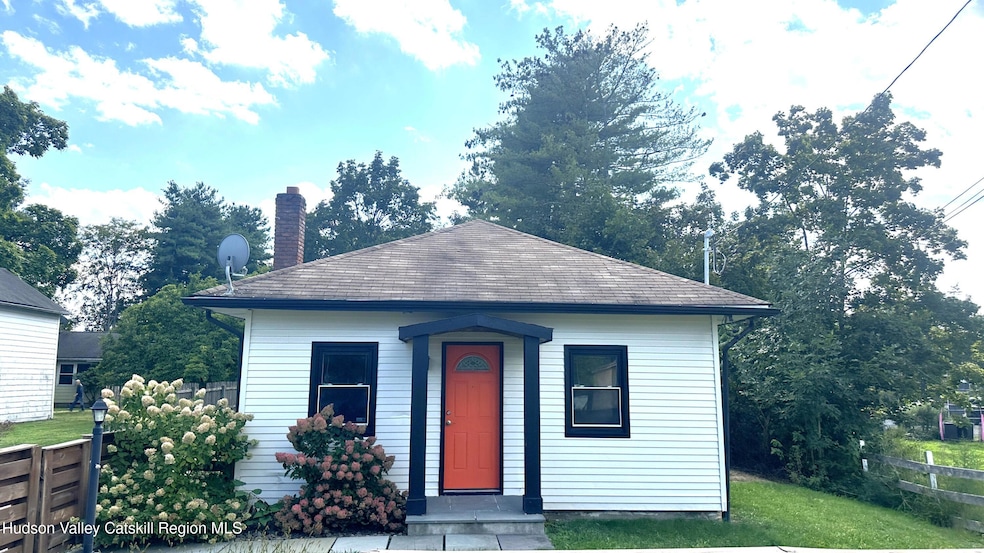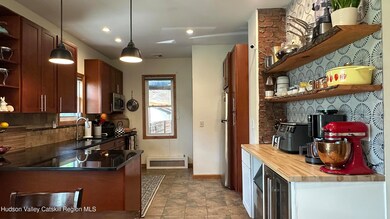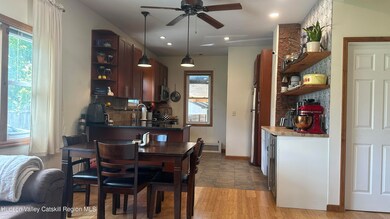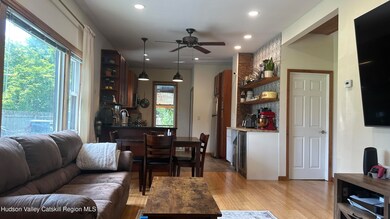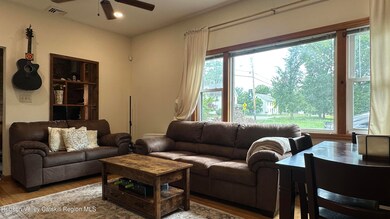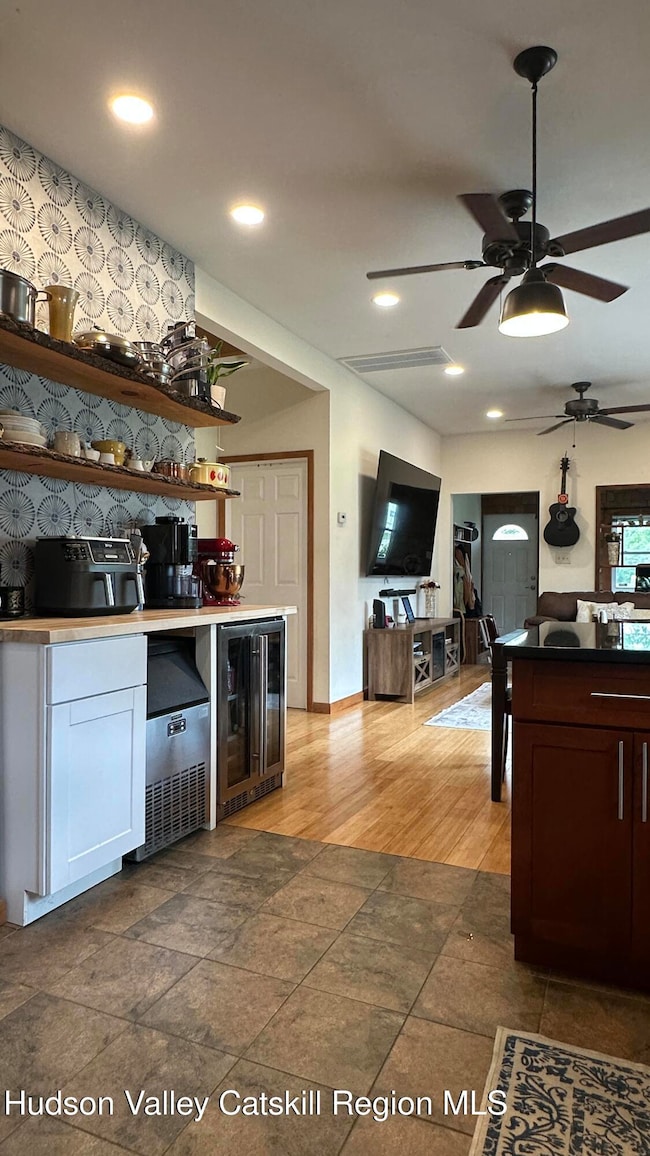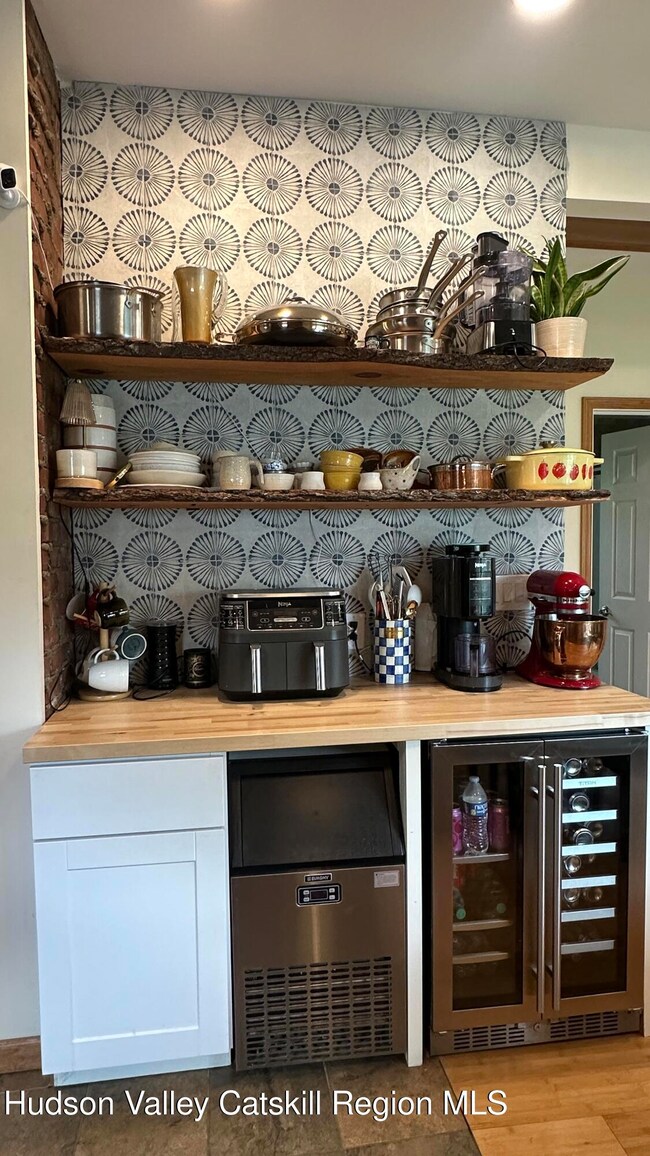169 Main St Gardiner, NY 12525
Estimated payment $2,743/month
Highlights
- Granite Flooring
- Secluded Lot
- No HOA
- Open Floorplan
- Granite Countertops
- 4-minute walk to Majestic Park
About This Home
Experience the Best of Village Living in this Stunning Gardiner Ranch!
This beautifully renovated home offers the perfect blend of modern comfort and country charm. The open-concept layout features a sleek, upgraded kitchen and bath, bamboo floors, air conditioning, and even a custom coffee bar for your morning rituals. Step outside into your private backyard oasis complete with a built-in BBQ, outdoor shower, and a relaxing sauna, ideal for entertaining or simply unwinding under the stars. Located just steps from the Gardiner Rail Trail with easy access to the River-to-Ridge trail, Mohonk Preserve, and just a short drive to New Paltz, Kingston, Poughkeepsie, and beyond. Whether you're looking for a full-time retreat or a weekend escape, this home is the ultimate upstate lifestyle package.
Home Details
Home Type
- Single Family
Est. Annual Taxes
- $5,676
Year Built
- Built in 1945 | Remodeled
Lot Details
- 8,712 Sq Ft Lot
- Property fronts a county road
- Secluded Lot
- Level Lot
- Back Yard Fenced
- Property is zoned HM, Hamlet Mixed Use
Parking
- 1 Car Garage
- Driveway
- Off-Street Parking
Home Design
- Cottage
- Frame Construction
- Shingle Roof
- Asphalt Roof
- Aluminum Siding
- Concrete Perimeter Foundation
- Cedar
Interior Spaces
- 943 Sq Ft Home
- 1-Story Property
- Open Floorplan
- Den
- Basement
- Crawl Space
Kitchen
- Breakfast Bar
- Electric Oven
- Electric Cooktop
- Microwave
- Dishwasher
- Kitchen Island
- Granite Countertops
Flooring
- Bamboo
- Wood
- Granite
- Ceramic Tile
Bedrooms and Bathrooms
- 2 Bedrooms
- 1 Full Bathroom
Laundry
- Laundry on main level
- Washer and Dryer
Attic
- Pull Down Stairs to Attic
- Unfinished Attic
Outdoor Features
- Outdoor Shower
- Patio
- Covered Courtyard
- Shed
- Built-In Barbecue
Schools
- Duzine K-2 Elementary School
Utilities
- Central Air
- Heating Available
- Well
- Electric Water Heater
- High Speed Internet
- Cable TV Available
Community Details
- No Home Owners Association
Listing and Financial Details
- Legal Lot and Block 25 / 1
- Assessor Parcel Number 93.68-1-25
Map
Home Values in the Area
Average Home Value in this Area
Tax History
| Year | Tax Paid | Tax Assessment Tax Assessment Total Assessment is a certain percentage of the fair market value that is determined by local assessors to be the total taxable value of land and additions on the property. | Land | Improvement |
|---|---|---|---|---|
| 2024 | $4,856 | $157,500 | $16,000 | $141,500 |
| 2023 | $5,090 | $157,500 | $16,000 | $141,500 |
| 2022 | $4,891 | $157,500 | $16,000 | $141,500 |
| 2021 | $4,891 | $157,500 | $16,000 | $141,500 |
| 2020 | $5,126 | $157,500 | $16,000 | $141,500 |
| 2019 | $4,142 | $157,500 | $16,000 | $141,500 |
| 2018 | $4,832 | $150,000 | $16,000 | $134,000 |
| 2017 | $3,698 | $118,000 | $16,000 | $102,000 |
| 2016 | $4,148 | $125,000 | $14,600 | $110,400 |
| 2015 | -- | $125,000 | $14,600 | $110,400 |
| 2014 | -- | $125,000 | $14,600 | $110,400 |
Property History
| Date | Event | Price | List to Sale | Price per Sq Ft | Prior Sale |
|---|---|---|---|---|---|
| 09/29/2025 09/29/25 | Price Changed | $429,900 | -4.5% | $456 / Sq Ft | |
| 09/15/2025 09/15/25 | For Sale | $450,000 | +34.3% | $477 / Sq Ft | |
| 05/06/2022 05/06/22 | Sold | $335,000 | +21.8% | $355 / Sq Ft | View Prior Sale |
| 03/08/2022 03/08/22 | Pending | -- | -- | -- | |
| 03/02/2022 03/02/22 | For Sale | $275,000 | +50.3% | $292 / Sq Ft | |
| 11/17/2017 11/17/17 | Sold | $183,000 | -3.2% | $194 / Sq Ft | View Prior Sale |
| 05/29/2017 05/29/17 | Pending | -- | -- | -- | |
| 05/29/2017 05/29/17 | For Sale | $189,000 | -- | $200 / Sq Ft |
Purchase History
| Date | Type | Sale Price | Title Company |
|---|---|---|---|
| Deed | $335,000 | None Available | |
| Deed | -- | None Available | |
| Deed | $183,000 | -- | |
| Deed | $118,000 | -- | |
| Land Contract | $110,000 | -- |
Mortgage History
| Date | Status | Loan Amount | Loan Type |
|---|---|---|---|
| Open | $285,300 | Purchase Money Mortgage |
Source: Hudson Valley Catskills Region Multiple List Service
MLS Number: 20254358
APN: 2400-093.068-0001-025.000-0000
- 172 Main St
- 2539 Route 44 55
- 2539 U S 44
- Tbd Sunrise Dr
- Tbd Michelle Dr
- 1091 Albany Post Rd
- TBD Bruynswick Rd
- 15 Cook Ln
- 2840 State Route 55
- 6 Misty Ridge Rd
- 1248 Albany Post Rd
- 1252 Albany Post Rd
- 71 Vista Dr
- 1294 Albany Post Rd
- 1967 Route 44 55
- 321 Burnt Meadow Rd
- 3 Scenic Meadow Dr
- 31 Trapps View Farm Rd
- 152 Forest Glen Rd Unit 4
- 18 Burnt Meadow Rd
- 376 Route 32 S
- 376 Route 32 S Unit 1
- 11 E Alexandra Matthews
- 151 Ny-32 S Unit 10
- 123 Plains Rd
- 41 Brookfield Rd
- 41 Sunny Acres Rd Unit 3
- 131 S Putt Corners Rd
- 2432 State Route 300 Unit 2
- 4 Southside Ave
- 26 Wallkill Ave Unit 2
- 42 Maple Ave Unit 2
- 58 S Manheim Blvd
- 247 Strawridge Rd Unit ID1295131P
- 59 Main St Unit 2
- 16 Huguenot St
- 11 Julia Ave
- 144 Main St
