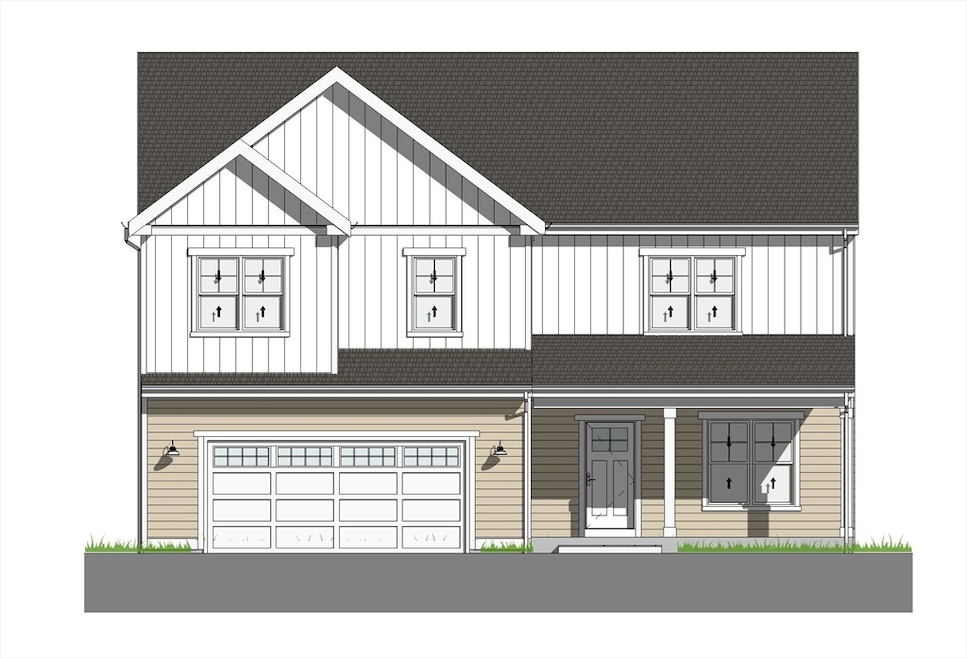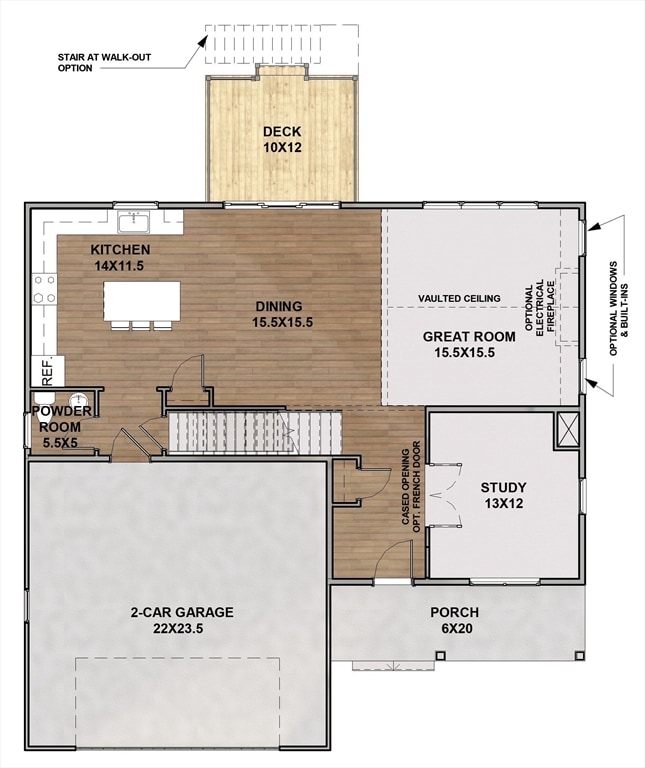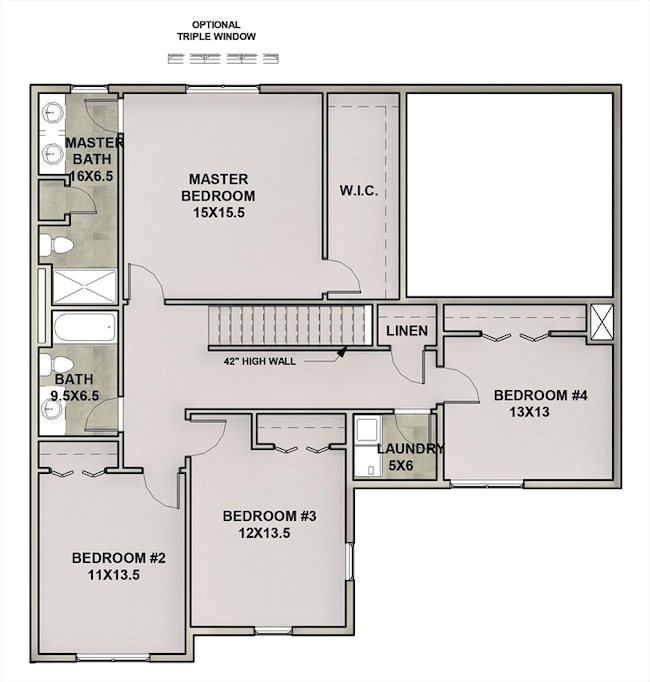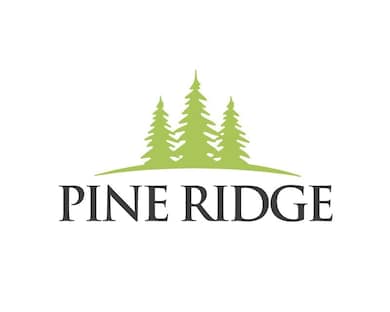PENDING
NEW CONSTRUCTION
169 Mantell Rd Uxbridge, MA 01569
Estimated payment $4,080/month
Total Views
8,016
4
Beds
2.5
Baths
2,470
Sq Ft
$267
Price per Sq Ft
Highlights
- New Construction
- Vaulted Ceiling
- Farmhouse Style Home
- Deck
- Wood Flooring
- Porch
About This Home
New Construction! TO-BE-BUILT Welcome Home to Pine Ridge! The LAYLA Plan is a great family home with a spacious open concept layout, dedicated Study and vaulted ceiling in the Great Rm. 4 bedrooms & Laundry on the 2nd floor. Enjoy The Benefits of New Construction with Energy Efficiency & Low Future Maintenance! Don't Miss Out On This Great Opportunity To Own a BRAND NEW HOME Scheduled for Winter 2026 Delivery.
Home Details
Home Type
- Single Family
Year Built
- Built in 2026 | New Construction
Lot Details
- 0.26 Acre Lot
- Gentle Sloping Lot
HOA Fees
- $20 Monthly HOA Fees
Parking
- 2 Car Attached Garage
- Garage Door Opener
- Driveway
- Open Parking
- Off-Street Parking
Home Design
- Home to be built
- Farmhouse Style Home
- Frame Construction
- Shingle Roof
- Concrete Perimeter Foundation
Interior Spaces
- 2,470 Sq Ft Home
- Vaulted Ceiling
- Insulated Windows
- Window Screens
- Insulated Doors
- Unfinished Basement
- Basement Fills Entire Space Under The House
Kitchen
- Range
- Microwave
- Freezer
- Plumbed For Ice Maker
- Dishwasher
Flooring
- Wood
- Carpet
- Tile
Bedrooms and Bathrooms
- 4 Bedrooms
Laundry
- Dryer
- Washer
Outdoor Features
- Bulkhead
- Deck
- Rain Gutters
- Porch
Location
- Property is near schools
Utilities
- Forced Air Heating and Cooling System
- 2 Cooling Zones
- 2 Heating Zones
- Heat Pump System
- 200+ Amp Service
- Electric Water Heater
Listing and Financial Details
- Home warranty included in the sale of the property
- Assessor Parcel Number 5258321
Community Details
Overview
- Pine Ridge Subdivision
- Near Conservation Area
Amenities
- Shops
Map
Create a Home Valuation Report for This Property
The Home Valuation Report is an in-depth analysis detailing your home's value as well as a comparison with similar homes in the area
Home Values in the Area
Average Home Value in this Area
Property History
| Date | Event | Price | List to Sale | Price per Sq Ft |
|---|---|---|---|---|
| 11/14/2025 11/14/25 | Pending | -- | -- | -- |
| 11/04/2025 11/04/25 | For Sale | $659,900 | 0.0% | $267 / Sq Ft |
| 11/01/2025 11/01/25 | Pending | -- | -- | -- |
| 10/13/2025 10/13/25 | For Sale | $659,900 | 0.0% | $267 / Sq Ft |
| 10/11/2025 10/11/25 | Pending | -- | -- | -- |
| 09/13/2025 09/13/25 | For Sale | $659,900 | -- | $267 / Sq Ft |
Source: MLS Property Information Network (MLS PIN)
Source: MLS Property Information Network (MLS PIN)
MLS Number: 73430379
Nearby Homes
- 145 Mantell Rd
- 137 Mantell Rd
- 11 Summerfield Dr Unit 11
- 376 Douglas St
- 395 High St
- 61 Spring Hill Dr Unit 61
- 405 West St
- 288 High St
- 7 Jefferson Ct Unit 7
- 153 Davis St
- 197 Crownshield Ave Unit 16B
- 197 Crownshield Ave Unit 16A
- 197 Crownshield Ave Unit 16C
- 79 High St
- 26 Rivulet St
- 71 Rivulet St Unit B
- 314 Richardson St
- 127 Turner Farm Rd
- 0 Homestead Ave
- 139 Turner Farm Rd
Your Personal Tour Guide
Ask me questions while you tour the home.




