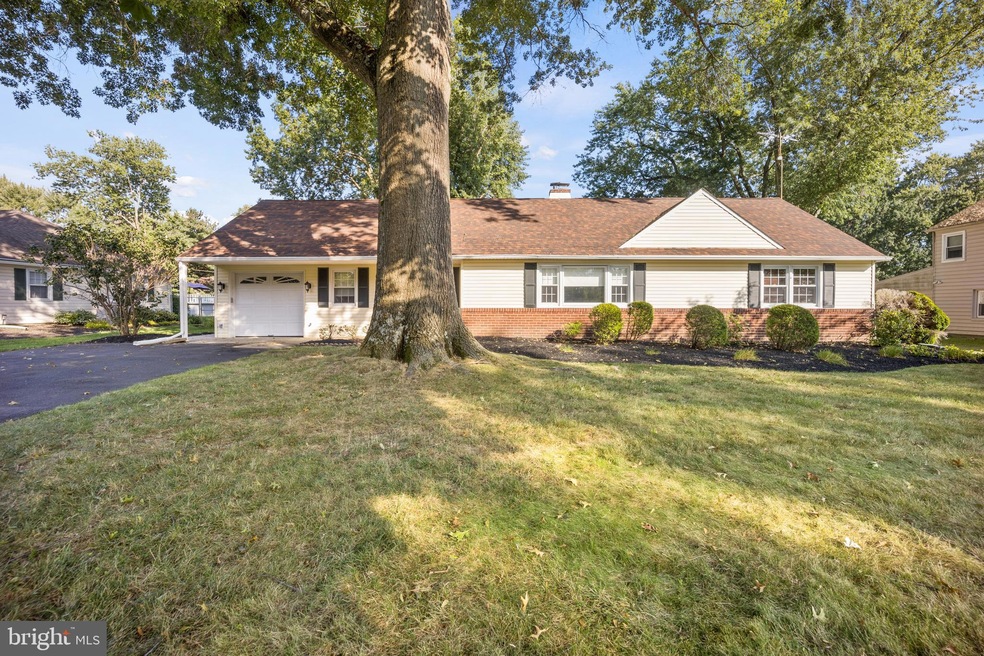
169 Marian Ave Southampton, PA 18966
Southampton NeighborhoodEstimated payment $3,794/month
Highlights
- Popular Property
- 1 Fireplace
- 1 Car Direct Access Garage
- Rambler Architecture
- No HOA
- Mobility Improvements
About This Home
Wow! Talk about pride in ownership! This Beautiful 4 Bedroom, 2 Full/1 Half Bath Ranch home on a half acre has been meticulously maintained, expanded and ready for you! Located in Desirable Huntingdon Hills, this home has been redesigned for the modern lifestyle and is perfect and accessible for all ages. The additions added a huge family room with vaulted ceilings, a 4th bedroom, and expanded the primary bedroom. The living room privately separates the bedrooms from the rest of the home. The primary bedroom has been transformed, with spacious ADA accessible on-suite with heated floor and seamless walk in shower. Separate mud/laundry room with powder room and outside access, converted propane forced air heat in 2020, newer roof, 1 car garage, attic storage and meticulously maintained back yard with private deck are just a few of the many bonus features that will make this house your home! Don't wait, make your appointment today!
Home Details
Home Type
- Single Family
Est. Annual Taxes
- $6,326
Year Built
- Built in 1956
Lot Details
- 0.46 Acre Lot
- Lot Dimensions are 100.00 x 200.00
- Property is in very good condition
- Property is zoned R2
Parking
- 1 Car Direct Access Garage
- Front Facing Garage
- Driveway
Home Design
- Rambler Architecture
- Slab Foundation
- Frame Construction
- Shingle Roof
Interior Spaces
- 2,324 Sq Ft Home
- Property has 1 Level
- 1 Fireplace
Bedrooms and Bathrooms
- 4 Main Level Bedrooms
Accessible Home Design
- Roll-in Shower
- Mobility Improvements
- Flooring Modification
Utilities
- Forced Air Heating and Cooling System
- Heating System Powered By Leased Propane
- Propane Water Heater
Community Details
- No Home Owners Association
- Huntingdon Hills Subdivision
Listing and Financial Details
- Tax Lot 034
- Assessor Parcel Number 48-005-034
Map
Home Values in the Area
Average Home Value in this Area
Tax History
| Year | Tax Paid | Tax Assessment Tax Assessment Total Assessment is a certain percentage of the fair market value that is determined by local assessors to be the total taxable value of land and additions on the property. | Land | Improvement |
|---|---|---|---|---|
| 2024 | $6,109 | $28,560 | $6,680 | $21,880 |
| 2023 | $5,923 | $28,560 | $6,680 | $21,880 |
| 2022 | $5,798 | $28,560 | $6,680 | $21,880 |
| 2021 | $5,693 | $28,560 | $6,680 | $21,880 |
| 2020 | $5,615 | $28,560 | $6,680 | $21,880 |
| 2019 | $5,408 | $28,560 | $6,680 | $21,880 |
| 2018 | $5,283 | $28,560 | $6,680 | $21,880 |
| 2017 | $5,134 | $28,560 | $6,680 | $21,880 |
| 2016 | $5,134 | $28,560 | $6,680 | $21,880 |
| 2015 | -- | $28,560 | $6,680 | $21,880 |
| 2014 | -- | $28,560 | $6,680 | $21,880 |
Property History
| Date | Event | Price | Change | Sq Ft Price |
|---|---|---|---|---|
| 08/14/2025 08/14/25 | For Sale | $599,500 | -- | $258 / Sq Ft |
Purchase History
| Date | Type | Sale Price | Title Company |
|---|---|---|---|
| Deed | -- | None Listed On Document | |
| Quit Claim Deed | -- | New Title Company Name | |
| Deed | $51,500 | -- |
Mortgage History
| Date | Status | Loan Amount | Loan Type |
|---|---|---|---|
| Previous Owner | $339,500 | New Conventional | |
| Previous Owner | $300,000 | New Conventional | |
| Previous Owner | $269,775 | New Conventional | |
| Previous Owner | $100,000 | Credit Line Revolving | |
| Previous Owner | $288,250 | Unknown | |
| Previous Owner | $270,000 | Unknown |
Similar Homes in the area
Source: Bright MLS
MLS Number: PABU2102978
APN: 48-005-034
- 480 Yale Dr
- 325 Toll Dr
- 43 Davisville Rd
- 202 E Hampton Crossing
- 298 Davisville Rd
- 73 Belmont Station Unit J73
- 615 Belmont Ave
- 1291 Mettler Rd
- 723 Dell Ct
- 725 E County Line Rd
- 729 Dell Ct
- 3886 Dempsey Ln
- 756 Street Rd Unit 17
- 1106 Steamboat Station Unit 1106
- 2300 Pioneer Rd
- 970 Rozel Ave
- 6145 Brockton Rd
- 898 Willopenn Dr
- 1212 Leedom Rd
- 1940 Gibson Dr
- 480 Yale Dr
- 2006 Jason Dr Unit B
- 12 Belmont Station Unit B12
- 6 Belmont Station Unit A6
- 633 Hampton Ave
- 756 Street Rd Unit 17
- 756 Street Rd Unit 12
- 675 E Street Rd
- 1119 Banes Rd
- 345 E County Line Rd
- 3409 Centennial Station Unit 3409
- 430 Tall Oaks Dr
- 647 Croft Dr
- 535 Jason Dr
- 120 E Street Rd
- 1722 Mcnelis Dr
- 375 Jacksonville Rd
- 3908 Jeffrey Rd
- 721 Grantham Ct
- 287 Yards Ct






