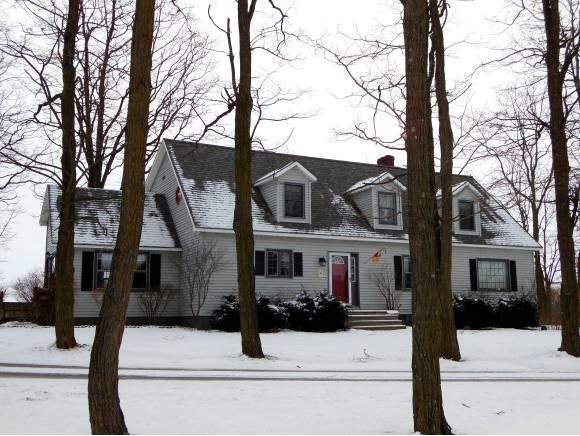
169 Monroe Way Vergennes, VT 05491
Highlights
- Barn
- Mountain View
- Wood Burning Stove
- Cape Cod Architecture
- Deck
- Farm
About This Home
As of December 2024What a setting! Located at the end of a private country road,between Middlebury and Vergennes, and set on a ridge with expansive views of the Green Mountain range, including Mt. Abraham and Camel's Hump. The cape style home features hardwood floors, a maple kitchen with stainless steel appliances, Vermont Castings Encore woodstove, a basement playroom and wonderfull three season porch. Attached to the two car garage is a cozy one bedroom in-law apartment. The barn offers a heated workshop, plus ample machinery storage space. Nestled on 10.45 acres with towering locust trees, woodland and fenced pasture for animals. A Vermont homestead at its best!
Last Agent to Sell the Property
Coleen Beck
Coldwell Banker Bill Beck R.E. Midd Listed on: 02/21/2013
Property Details
Home Type
- Manufactured Home
Est. Annual Taxes
- $7,505
Year Built
- Built in 1986
Lot Details
- 10.45 Acre Lot
- Property is Fully Fenced
- Landscaped
- Secluded Lot
- Lot Sloped Up
- Wooded Lot
Parking
- 2 Car Detached Garage
Property Views
- Mountain Views
- Countryside Views
Home Design
- Cape Cod Architecture
- Concrete Foundation
- Wood Frame Construction
- Shingle Roof
- Metal Roof
- Vinyl Siding
Interior Spaces
- 1.75-Story Property
- Central Vacuum
- Woodwork
- Ceiling Fan
- Wood Burning Stove
- Window Screens
- Combination Kitchen and Dining Room
Kitchen
- Oven
- Electric Cooktop
- Stove
- Microwave
- Dishwasher
- Kitchen Island
- Disposal
Flooring
- Carpet
- Concrete
- Ceramic Tile
Bedrooms and Bathrooms
- 3 Bedrooms
- Walk-In Closet
- Bathroom on Main Level
- Whirlpool Bathtub
Laundry
- Laundry on upper level
- Dryer
- Washer
Partially Finished Basement
- Basement Fills Entire Space Under The House
- Connecting Stairway
- Interior Basement Entry
- Basement Storage
Home Security
- Storm Windows
- Carbon Monoxide Detectors
- Fire and Smoke Detector
Outdoor Features
- Pond
- Deck
- Enclosed patio or porch
- Outbuilding
Schools
- Vergennes UES #44 Elementary School
- Vergennes Uhsd #5 Middle School
- Vergennes Uhsd #5 High School
Farming
- Barn
- Farm
- Agricultural
Utilities
- Baseboard Heating
- Heating System Uses Oil
- Heating System Uses Wood
- Drilled Well
- Water Heater
- Septic Tank
- Leach Field
- Satellite Dish
Additional Features
- Accessory Dwelling Unit (ADU)
- Grass Field
Listing and Financial Details
- Tax Lot 2027
Ownership History
Purchase Details
Home Financials for this Owner
Home Financials are based on the most recent Mortgage that was taken out on this home.Purchase Details
Home Financials for this Owner
Home Financials are based on the most recent Mortgage that was taken out on this home.Purchase Details
Purchase Details
Similar Homes in Vergennes, VT
Home Values in the Area
Average Home Value in this Area
Purchase History
| Date | Type | Sale Price | Title Company |
|---|---|---|---|
| Deed | $635,000 | -- | |
| Deed | $430,000 | -- | |
| Deed | $85,000 | -- | |
| Deed | $85,000 | -- | |
| Grant Deed | $16,000 | -- |
Property History
| Date | Event | Price | Change | Sq Ft Price |
|---|---|---|---|---|
| 12/06/2024 12/06/24 | Sold | $635,000 | +1.6% | $149 / Sq Ft |
| 11/07/2024 11/07/24 | Pending | -- | -- | -- |
| 11/04/2024 11/04/24 | For Sale | $625,000 | +45.3% | $146 / Sq Ft |
| 06/19/2013 06/19/13 | Sold | $430,000 | -1.9% | $127 / Sq Ft |
| 04/04/2013 04/04/13 | Pending | -- | -- | -- |
| 02/21/2013 02/21/13 | For Sale | $438,500 | -- | $130 / Sq Ft |
Tax History Compared to Growth
Tax History
| Year | Tax Paid | Tax Assessment Tax Assessment Total Assessment is a certain percentage of the fair market value that is determined by local assessors to be the total taxable value of land and additions on the property. | Land | Improvement |
|---|---|---|---|---|
| 2024 | -- | $421,600 | $109,400 | $312,200 |
| 2023 | -- | $421,600 | $109,400 | $312,200 |
| 2022 | $7,990 | $421,600 | $109,400 | $312,200 |
| 2021 | $8,375 | $421,600 | $109,400 | $312,200 |
| 2020 | $7,938 | $421,600 | $109,400 | $312,200 |
| 2019 | $7,233 | $421,600 | $109,400 | $312,200 |
| 2018 | $7,855 | $404,500 | $136,400 | $268,100 |
| 2016 | $7,614 | $377,500 | $109,400 | $268,100 |
Agents Affiliated with this Home
-

Seller's Agent in 2024
Beth Stanway
IPJ Real Estate
(802) 989-9928
2 in this area
166 Total Sales
-

Buyer's Agent in 2024
Sue Walsh
BHHS Vermont Realty Group/Middlebury
(802) 989-3435
1 in this area
49 Total Sales
-
C
Seller's Agent in 2013
Coleen Beck
Coldwell Banker Bill Beck R.E. Midd
-

Buyer's Agent in 2013
Berna Rexford
Four Seasons Sotheby's Int'l Realty
(802) 291-0479
71 Total Sales
Map
Source: PrimeMLS
MLS Number: 4218197
APN: 684-217-10122
- 1548 S Middlebrook Rd
- 226 Crosby Heights
- 8 Green Meadow Acres
- 60 New Haven Rd
- 155 Burnham Rd
- 415 Commodore Dr Unit 18
- 414 Commodore Dr
- 299 Commodore Dr
- 60 S Maple St
- 174 Burroughs Farm Rd
- 37 Green St
- 225 Viscido Dr
- 81 Main St
- 3 W Main St Unit 6
- 3 W Main St Unit 5
- 3 W Main St Unit 7
- 3 W Main St Unit 9
- 1 W Main St Unit 3
- 13 Main St
- 2 Comfort Hill St
