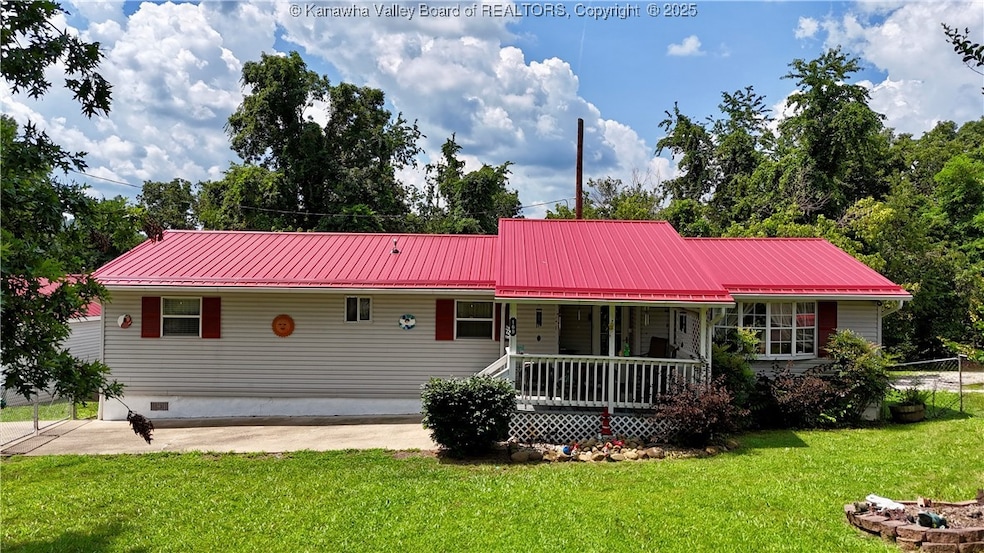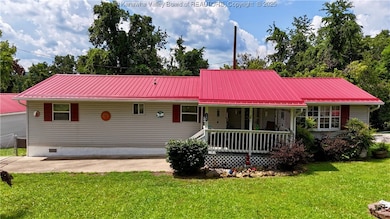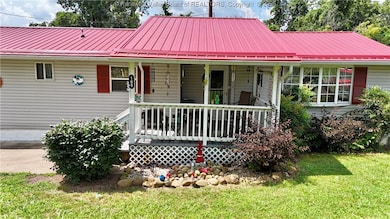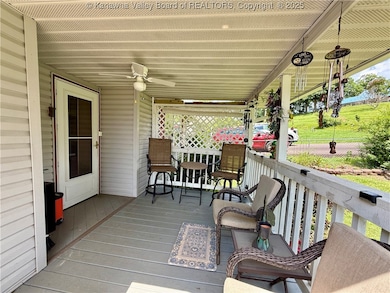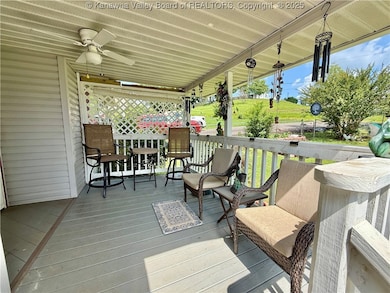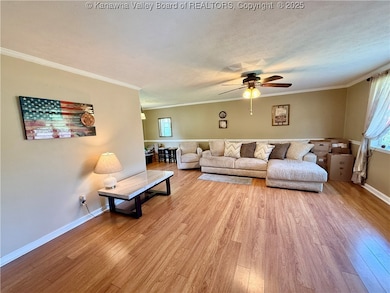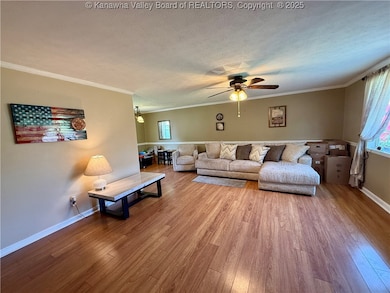
169 Myrtle Tree Rd Charleston, WV 25309
Estimated payment $1,289/month
Highlights
- Deck
- No HOA
- Fenced Yard
- Wooded Lot
- Formal Dining Room
- Porch
About This Home
Spacious and well-maintained, this nearly 1,900 sq ft one-level manufactured home offers comfortable living with room to spread out. The first thing you will notice is the fully fenced-in front yard and inviting front porch. Inside, the open layout features a generous living room, dining area, and eat-in kitchen that flows easily for daily life or entertaining. Three bedrooms and two full baths are thoughtfully positioned. Walk past the large laundry / utility room into a massive 500 sq ft family room addition—ideal for relaxing, working, or hosting guests. Step outside to enjoy a large back deck overlooking the backyard, offering a great space for outdoor meals or unwinding. The property includes a one-car detached garage and three additional outbuildings for storage or workshop needs. With ample off-street parking and a wooded section at the rear of the property providing shade and privacy, this home offers a smart mix of indoor and outdoor living in a peaceful setting.
Listing Agent
Better Homes and Gardens Real Estate Central License #0027337 Listed on: 07/11/2025

Home Details
Home Type
- Single Family
Est. Annual Taxes
- $1,111
Year Built
- Built in 1988
Lot Details
- 0.97 Acre Lot
- Fenced Yard
- Fenced
- Wooded Lot
Parking
- 1 Car Garage
Home Design
- Metal Roof
- Vinyl Siding
Interior Spaces
- 1,877 Sq Ft Home
- 1-Story Property
- Formal Dining Room
- Vinyl Flooring
Kitchen
- Eat-In Kitchen
- Electric Range
- Microwave
- Dishwasher
- Disposal
Bedrooms and Bathrooms
- 3 Bedrooms
- 2 Full Bathrooms
Home Security
- Storm Windows
- Fire and Smoke Detector
Outdoor Features
- Deck
- Outdoor Storage
- Porch
Schools
- Richmond Elementary School
- S. Charleston Middle School
- S. Charleston High School
Utilities
- Forced Air Heating and Cooling System
- Heating System Uses Gas
- Septic Tank
Community Details
- No Home Owners Association
Listing and Financial Details
- Assessor Parcel Number 16-017C-0053-0000-0000
Map
Home Values in the Area
Average Home Value in this Area
Tax History
| Year | Tax Paid | Tax Assessment Tax Assessment Total Assessment is a certain percentage of the fair market value that is determined by local assessors to be the total taxable value of land and additions on the property. | Land | Improvement |
|---|---|---|---|---|
| 2024 | $858 | $88,200 | $3,660 | $84,540 |
| 2023 | $611 | $68,520 | $3,660 | $64,860 |
| 2022 | $558 | $64,260 | $3,660 | $60,600 |
| 2021 | $482 | $58,260 | $3,660 | $54,600 |
| 2020 | $490 | $58,920 | $3,660 | $55,260 |
| 2019 | $499 | $59,640 | $3,660 | $55,980 |
| 2018 | $449 | $60,060 | $3,660 | $56,400 |
| 2017 | $457 | $60,720 | $3,660 | $57,060 |
| 2016 | $467 | $61,560 | $3,660 | $57,900 |
| 2015 | $474 | $62,220 | $3,660 | $58,560 |
| 2014 | $464 | $62,040 | $3,660 | $58,380 |
Property History
| Date | Event | Price | Change | Sq Ft Price |
|---|---|---|---|---|
| 07/11/2025 07/11/25 | For Sale | $219,900 | +30.1% | $117 / Sq Ft |
| 02/10/2023 02/10/23 | Sold | $169,000 | -6.1% | $95 / Sq Ft |
| 12/14/2022 12/14/22 | Pending | -- | -- | -- |
| 11/28/2022 11/28/22 | For Sale | $179,900 | -- | $101 / Sq Ft |
Similar Homes in Charleston, WV
Source: Kanawha Valley Board of REALTORS®
MLS Number: 279204
APN: 20-16- 17C-0053.0000
- 14 Douglas Dr
- 219 Southern Woods Dr
- 1314 & 1314-1/2 Chestnut St
- 0 Terry Rd
- 135 Margy Ln
- 4214 Fairway Crossing
- 135 Oakview Rd
- 1204 Crown Dr
- 1204 Chestnut St
- 1516 Village Dr
- 907 Meadow Dr
- 1201 Shady Way
- 1240 Ridge Dr
- 1526 Trace Fork Rd
- 1206 Shady Way
- 1209 Shady Way
- 2215 Chestnut St
- 300 Cambridge Point
- 0 Spring Hill Ave
- 1100 Kramer St
- 4992 Richland Dr
- 33 Pope Way
- 15 MacCorkle Ave SW
- 1230 Paula Rd
- 88 Riverside Dr Unit 2
- 120 Oak Dr
- 800 Grandview Point
- 2218 Roxalana Rd
- 700 Roxalana Rd
- 872 Westminster Way
- 700 Canterbury Dr
- 6908 MacCorkle Ave Unit B
- 1625 7th Ave
- 605 Russell St
- 619 Randolph St Unit 619 Randolph Street #3
- 720 Indiana Ave Unit A
- 901 Lee St
- 1 Morris St
- 514 Branch St
- 504 Glover St
