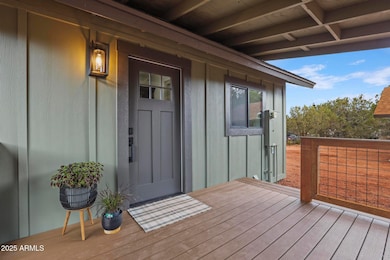169 N Lee's Way Payson, AZ 85541
Estimated payment $3,313/month
Highlights
- Horses Allowed On Property
- Mountain View
- No HOA
- RV Access or Parking
- Vaulted Ceiling
- Covered Patio or Porch
About This Home
Beautifully updated with new siding, new windows, stylish flooring and quartz counters in both the kitchen and bathrooms, this home sits on .83 acres neat the National Forest, ideal for trial rides and outdoor adventures. Enjoy the quiet setting, views of Table Mountain, and stunning sunsets. A rare opportunity to experience modern comfort surrounded by incredible natural scenery. Agent is related to one of the sellers.
Listing Agent
Coldwell Banker Bishop Realty License #SA641360000 Listed on: 04/23/2025

Home Details
Home Type
- Single Family
Est. Annual Taxes
- $1,946
Year Built
- Built in 1986
Parking
- 2 Car Garage
- RV Access or Parking
Home Design
- Wood Frame Construction
- Composition Roof
- Board and Batten Siding
- Cement Siding
Interior Spaces
- 1,680 Sq Ft Home
- 1-Story Property
- Vaulted Ceiling
- Ceiling Fan
- Double Pane Windows
- Vinyl Flooring
- Mountain Views
- Washer and Dryer Hookup
Kitchen
- Eat-In Kitchen
- Electric Cooktop
- Built-In Microwave
- Kitchen Island
Bedrooms and Bathrooms
- 3 Bedrooms
- 2 Bathrooms
- Dual Vanity Sinks in Primary Bathroom
Schools
- Payson Elementary School
- Rim Country Middle School
- Payson High School
Utilities
- Cooling Available
- Heating Available
- Shared Well
- Septic Tank
Additional Features
- No Interior Steps
- Covered Patio or Porch
- 0.83 Acre Lot
- Horses Allowed On Property
Community Details
- No Home Owners Association
- Association fees include no fees
- Oxbow Estates Subdivision
Listing and Financial Details
- Tax Lot 11
- Assessor Parcel Number 304-24-011-N
Map
Home Values in the Area
Average Home Value in this Area
Property History
| Date | Event | Price | List to Sale | Price per Sq Ft |
|---|---|---|---|---|
| 10/23/2025 10/23/25 | Price Changed | $599,000 | -3.2% | $357 / Sq Ft |
| 06/25/2025 06/25/25 | Price Changed | $619,000 | -3.1% | $368 / Sq Ft |
| 04/23/2025 04/23/25 | For Sale | $639,000 | -- | $380 / Sq Ft |
Source: Arizona Regional Multiple Listing Service (ARMLS)
MLS Number: 6856139
- 877 W Oxbow Trail
- 1105 S Kinzer Ct
- 1106 S Gold Nugget Ln
- 1106 S Gold Nugget Ln Unit 3
- 1100 S Kinzer Ct
- 907 W Skyline Cir
- 208 E Ridge Ln
- 208 E Ridge Ln Unit 12
- 1208 W Random Way
- 902 W Lakeview Cir
- 1120 S Sycamore Cir
- 317 E Pine St
- 912 W Madera Ln
- 938 W Madera Ln
- 1106 S Sequoia Cir
- 810 S Mclane Rd
- 601 E Hunter Dr
- Lot 057C S Mclane Rd
- 1111 S Elk Ridge Dr
- 1019 S Ponderosa St
- 217 W Estate Ln
- 938 W Madera Ln
- 117 E Main St
- 807 S Beeline Hwy Unit A
- 605 N Spur Dr
- 1106 N Beeline Hwy Unit A
- 2007 E Rainbow Trail
- 909 N Matterhorn Rd
- 100 E Glade Ln
- 2609 E Pine Island Ln
- 804 N Grapevine Dr
- 805 N Grapevine Cir
- 702 S Palomino Dr
- 8871 W Wild Turkey Ln
- 1042 S Hunter Creek Dr Unit 2
- 399 S Ewing Trail
- 147 W Earl Dr
- 4020 E Creek View Dr






