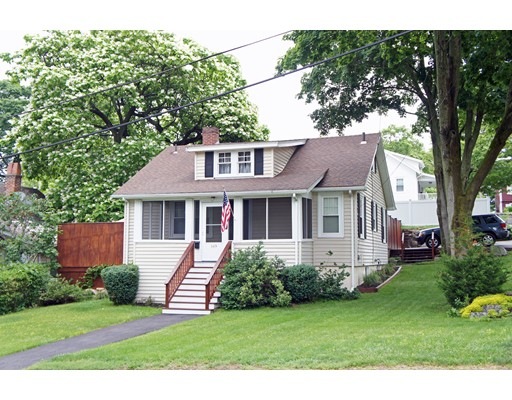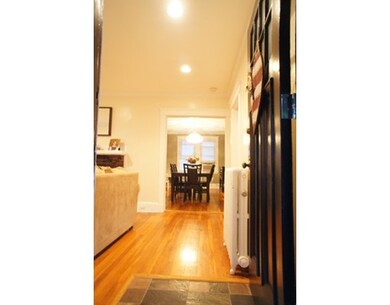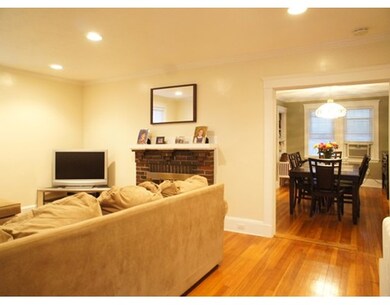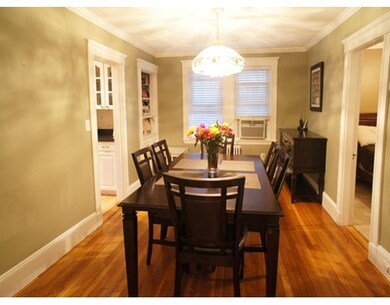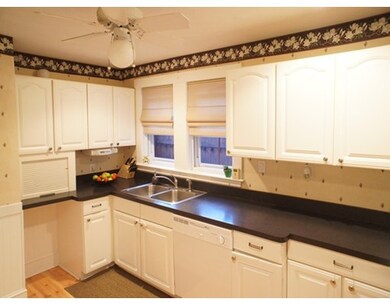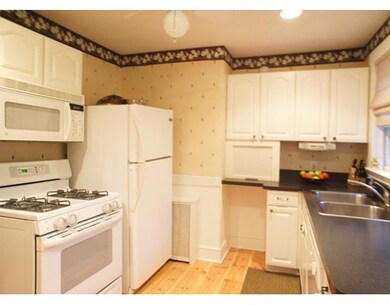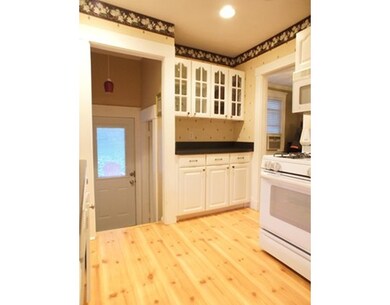
169 Pierce Rd Weymouth, MA 02188
Weymouth Landing NeighborhoodAbout This Home
As of January 2021Well-manicured corner lot welcomes you to this move in ready home. Hardwood floors and high ceilings throughout. Newer roof and windows. Dining room with built in china cabinet. Fireplaced living room. Finished lower level adds an additional 360 sq feet of living space complete with plumbing for possible future bathroom. Fully (cedar) fenced back yard provides plenty of privacy, newer wood deck, cement patio and tiered lawn. Screened front porch. Commuters dream close to commuter rail and Weymouth Landing.
Home Details
Home Type
Single Family
Est. Annual Taxes
$4,791
Year Built
1926
Lot Details
0
Listing Details
- Lot Description: Corner
- Other Agent: 2.00
- Special Features: None
- Property Sub Type: Detached
- Year Built: 1926
Interior Features
- Appliances: Dishwasher, Microwave, Refrigerator
- Fireplaces: 1
- Has Basement: Yes
- Fireplaces: 1
- Number of Rooms: 6
- Amenities: Public Transportation, Shopping, Public School, T-Station
- Flooring: Hardwood
- Basement: Full, Finished
- Bedroom 2: First Floor, 12X10
- Bathroom #1: First Floor
- Kitchen: First Floor
- Living Room: First Floor
- Master Bedroom: First Floor, 11X10
- Dining Room: First Floor
- Family Room: Basement, 20X12
Exterior Features
- Roof: Asphalt/Fiberglass Shingles
- Exterior: Vinyl
- Exterior Features: Deck - Wood, Fenced Yard
- Foundation: Poured Concrete
Garage/Parking
- Parking: Off-Street, Paved Driveway
- Parking Spaces: 2
Utilities
- Cooling: Window AC, Other (See Remarks)
- Heating: Hot Water Radiators
- Hot Water: Natural Gas
- Utility Connections: for Gas Range, for Gas Dryer
Lot Info
- Assessor Parcel Number: M:16 B:214 L:015
Ownership History
Purchase Details
Home Financials for this Owner
Home Financials are based on the most recent Mortgage that was taken out on this home.Purchase Details
Home Financials for this Owner
Home Financials are based on the most recent Mortgage that was taken out on this home.Purchase Details
Home Financials for this Owner
Home Financials are based on the most recent Mortgage that was taken out on this home.Purchase Details
Home Financials for this Owner
Home Financials are based on the most recent Mortgage that was taken out on this home.Similar Home in the area
Home Values in the Area
Average Home Value in this Area
Purchase History
| Date | Type | Sale Price | Title Company |
|---|---|---|---|
| Not Resolvable | $435,000 | None Available | |
| Not Resolvable | $310,000 | -- | |
| Deed | $260,000 | -- | |
| Deed | $102,500 | -- |
Mortgage History
| Date | Status | Loan Amount | Loan Type |
|---|---|---|---|
| Open | $413,250 | Purchase Money Mortgage | |
| Previous Owner | $294,500 | New Conventional | |
| Previous Owner | $259,000 | No Value Available | |
| Previous Owner | $58,000 | No Value Available | |
| Previous Owner | $57,500 | No Value Available | |
| Previous Owner | $260,000 | No Value Available | |
| Previous Owner | $32,500 | No Value Available | |
| Previous Owner | $260,100 | Purchase Money Mortgage | |
| Previous Owner | $130,900 | No Value Available | |
| Previous Owner | $7,500 | No Value Available | |
| Previous Owner | $92,250 | Purchase Money Mortgage |
Property History
| Date | Event | Price | Change | Sq Ft Price |
|---|---|---|---|---|
| 01/26/2021 01/26/21 | Sold | $435,000 | +8.8% | $363 / Sq Ft |
| 10/29/2020 10/29/20 | Pending | -- | -- | -- |
| 10/22/2020 10/22/20 | For Sale | $399,900 | +29.0% | $333 / Sq Ft |
| 08/28/2015 08/28/15 | Sold | $310,000 | 0.0% | $258 / Sq Ft |
| 07/15/2015 07/15/15 | Pending | -- | -- | -- |
| 06/25/2015 06/25/15 | Off Market | $310,000 | -- | -- |
| 06/17/2015 06/17/15 | For Sale | $299,000 | -- | $249 / Sq Ft |
Tax History Compared to Growth
Tax History
| Year | Tax Paid | Tax Assessment Tax Assessment Total Assessment is a certain percentage of the fair market value that is determined by local assessors to be the total taxable value of land and additions on the property. | Land | Improvement |
|---|---|---|---|---|
| 2025 | $4,791 | $474,400 | $214,000 | $260,400 |
| 2024 | $4,572 | $445,200 | $203,800 | $241,400 |
| 2023 | $4,310 | $412,400 | $188,800 | $223,600 |
| 2022 | $4,649 | $405,700 | $174,800 | $230,900 |
| 2021 | $4,128 | $351,600 | $174,800 | $176,800 |
| 2020 | $3,855 | $323,400 | $174,800 | $148,600 |
| 2019 | $3,762 | $310,400 | $168,100 | $142,300 |
| 2018 | $3,649 | $291,900 | $160,000 | $131,900 |
| 2017 | $3,247 | $253,500 | $152,500 | $101,000 |
| 2016 | $3,119 | $243,700 | $146,600 | $97,100 |
| 2015 | $2,945 | $228,300 | $139,900 | $88,400 |
| 2014 | $2,821 | $212,100 | $130,200 | $81,900 |
Agents Affiliated with this Home
-
R
Seller's Agent in 2021
Red Hilton
eRealty Advisors, Inc.
(781) 733-9595
1 in this area
44 Total Sales
-

Buyer's Agent in 2021
Mary Ellen McDonough
Donahue Real Estate Co.
(781) 223-5813
2 in this area
125 Total Sales
-

Seller's Agent in 2015
Madelene Cheney
Red Door Real Estate
(617) 894-1124
26 Total Sales
Map
Source: MLS Property Information Network (MLS PIN)
MLS Number: 71859339
APN: WEYM-000016-000214-000015
- 45 Harding Ave
- 17 Worster Terrace
- 20 Roosevelt Rd
- 33 Argyle Rd
- 37 Idlewell St
- 9 Vine St Unit 1
- 60 Edgehill Rd
- 40 School House Rd Unit 4
- 96 Manzanetta Ave
- 70 Biscayne Ave
- 16 Lindbergh Ave
- 89 Audubon Ave
- 41 Williams St
- 4 Sutton St
- 253 Front St
- 412 Broad St
- 191 Commercial St Unit 302
- 33 Congress St
- 42 Stetson St
- 43 Hobart Terrace
