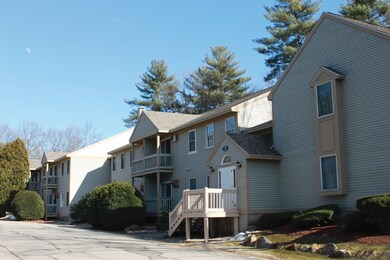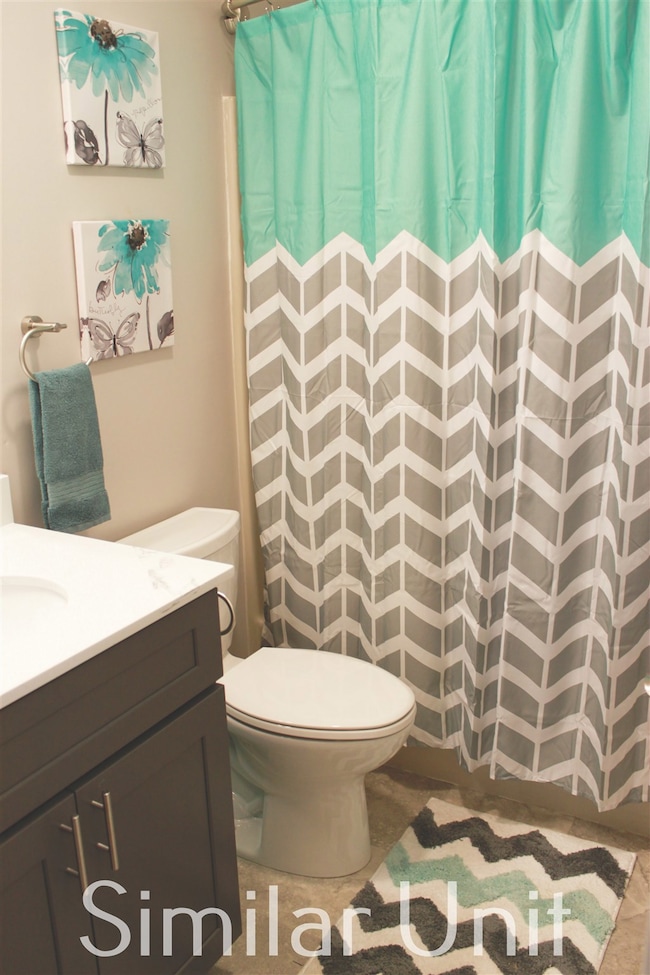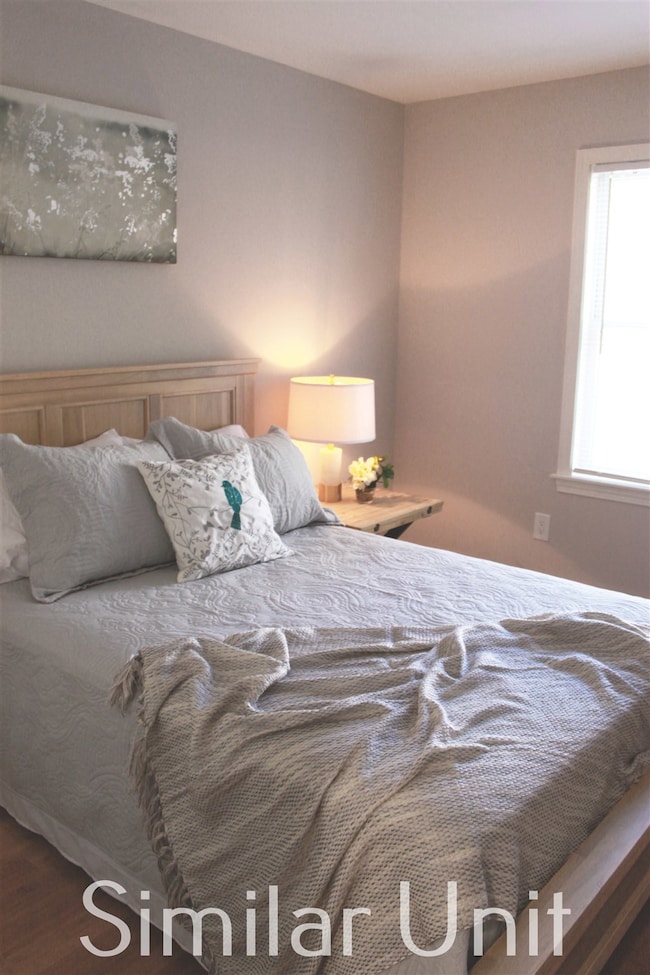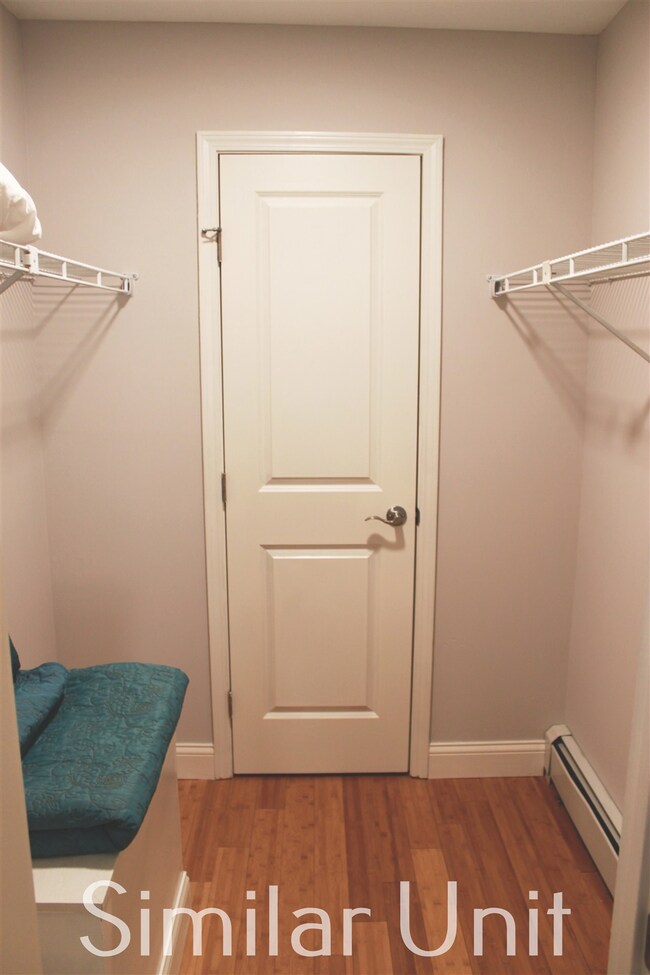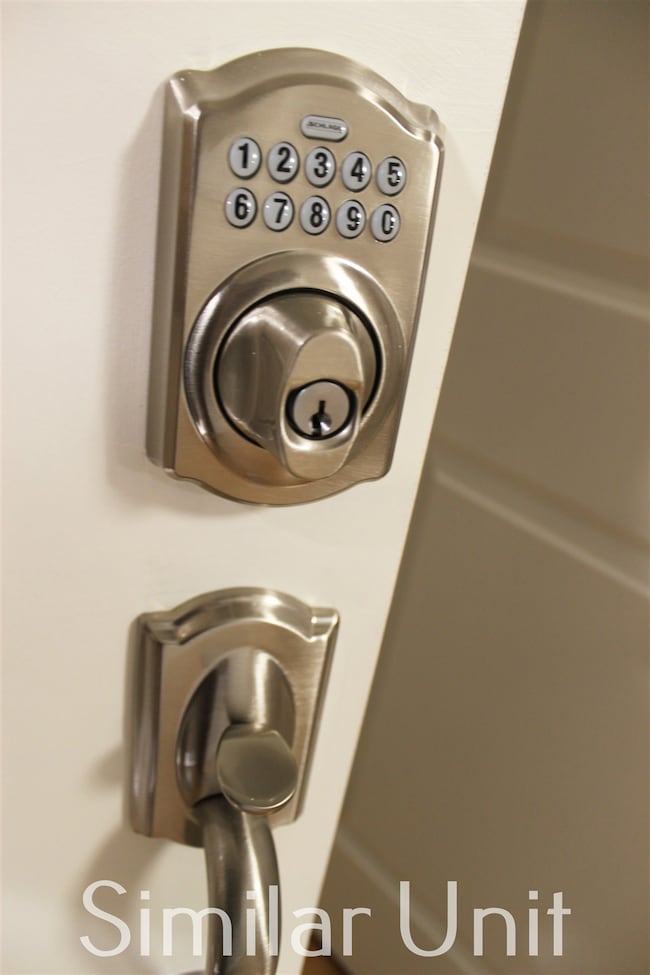169 Portsmouth St Unit C-83 Concord, NH 03301
Concord Heights NeighborhoodHighlights
- Tennis Courts
- Wooded Lot
- Sauna
- 7.48 Acre Lot
- Wood Flooring
- Community Basketball Court
About This Home
$500 INITIAL SECURITY DEPOSIT with good credit. Special is valid for NEW LEASES ONLY. Terms apply.
Welcome home to The Apartments at Cranmore Ridge, a pet-friendly apartment community nestled in a quiet country setting in Concord, NH. Cranmore Ridge offers sleek, stylish 1-2 bedroom/1-2 bath apartments that feature a variety of Smart features including USB outlets, Nest thermostat, motion-sensor lighting and convenient keyless entry. These newly renovated apartments have fresh paint, new flooring, cabinetry and stainless steel appliances as well as on-site parking and laundry facilities.
Residents of The Apartments at Cranmore Ridge also enjoy an assortment of convenient on-site amenities including a clubhouse, swimming pool, sauna, exercise facilities, tennis and basketball courts, and even a children’s playground. Covered parking and storage on site, based on availability.
Photos are a reasonable facsimile.
Property Details
Home Type
- Apartment
Year Built
- Built in 1986
Lot Details
- 7.48 Acre Lot
- Level Lot
- Wooded Lot
Parking
- 1 Car Garage
- Carport
- Shared Driveway
- Parking Permit Required
Home Design
- Fixer Upper
- Concrete Foundation
- Wood Frame Construction
- Shingle Roof
- Wood Siding
- Clapboard
Interior Spaces
- 875 Sq Ft Home
- Property has 3 Levels
- Blinds
- Intercom
Kitchen
- Microwave
- Dishwasher
Flooring
- Wood
- Vinyl
Bedrooms and Bathrooms
- 2 Bedrooms
- 2 Full Bathrooms
Accessible Home Design
- Hard or Low Nap Flooring
- Accessible Parking
Outdoor Features
- Tennis Courts
- Basketball Court
- Playground
Utilities
- Hot Water Heating System
- Cable TV Available
Listing and Financial Details
- Tenant pays for cooling, electricity, heat, hot water, insurance, internet service, sewer, TV service, water
- Rent includes ground maintenance, landscaping, parking, plowing, recreation, snow removal, trash collection
Community Details
Overview
- Cranmore Ridge Subdivision
Amenities
- Sauna
- Coin Laundry
Recreation
- Community Basketball Court
- Community Playground
- Snow Removal
Map
Source: PrimeMLS
MLS Number: 5052728
- 169 Portsmouth St Unit 171
- 8 Hampshire Dr
- 11 Broken Ground Dr
- 7 Devinne Dr
- 136 Portsmouth St
- 90 E Side Dr
- 29 Pine Acres Rd
- 8 Chesterfield Dr
- 84 Branch Turnpike Unit 119
- 43 Branch Turnpike
- 22 Cricket Ln
- 17 Burns Ave Unit 2
- 58 Branch Turnpike Unit 20
- 58 Branch Turnpike Unit 44
- 58 Branch Turnpike Unit 5
- 58 Branch Turnpike Unit 69
- 5 Dudley Dr
- 23 Canterbury Rd
- 6 Branch Turnpike
- 128 Loudon Rd Unit 11F
- 169 Portsmouth St Unit D-107
- 169 Portsmouth St Unit D-103
- 169 Portsmouth St
- 6 Higgins Place
- 10-12 Higgins Place
- 11 Stickney Ave
- 20 Chapel St Unit 1
- 50 N State St
- 4 Waverly St Unit 4
- 30 Cherry St
- 16 Maple St Unit 16
- 30 Cherry St Unit 30-210
- 8 Celtic St
- 32 S Main St
- 87 Rumford St Unit 3
- 2 Beacon Ct
- 18 Wall St Unit B-
- 56 Pleasant St
- 56 Pleasant St
- 18 Charles St Unit 18 Charles St. Concord NH

