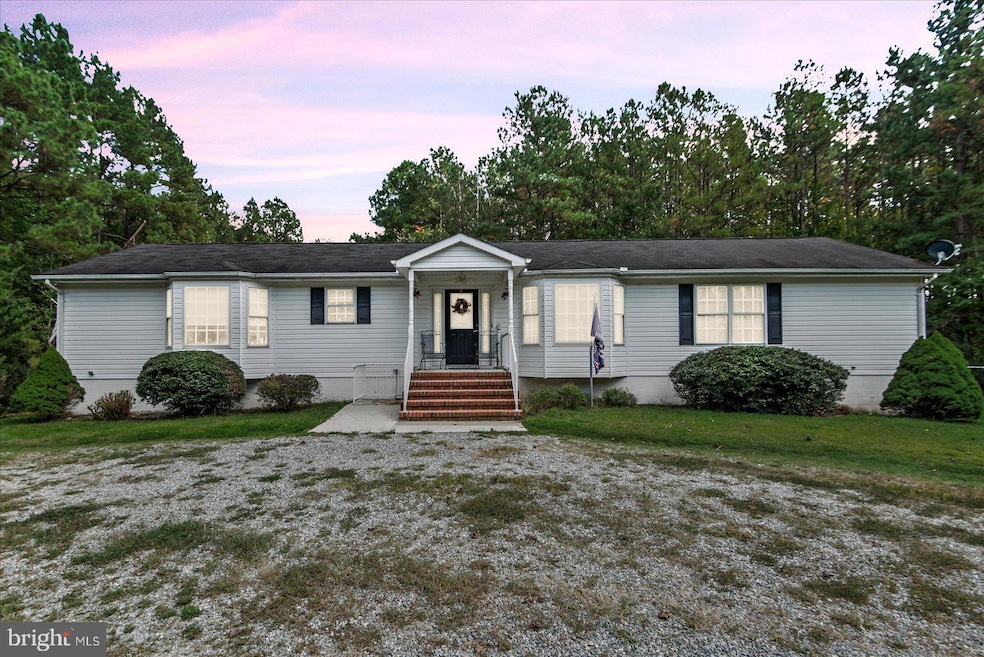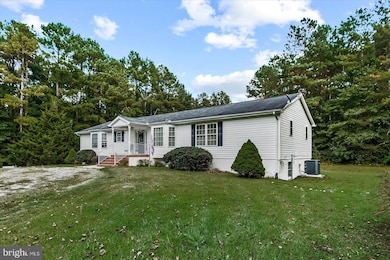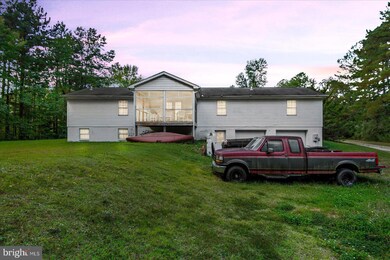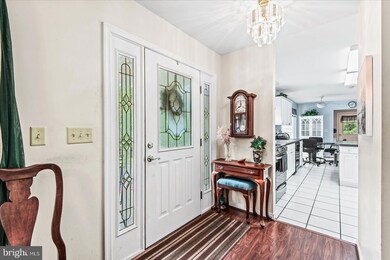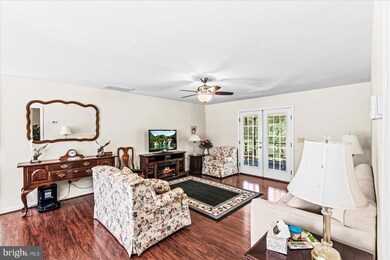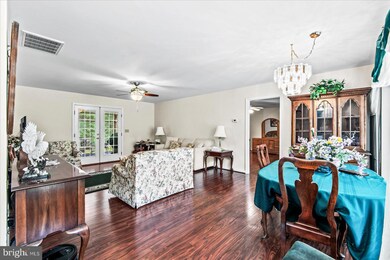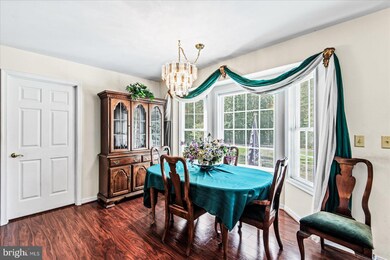169 Red Oak Ln Dunnsville, VA 22454
Estimated payment $1,956/month
Highlights
- View of Trees or Woods
- Wooded Lot
- No HOA
- Private Lot
- Space For Rooms
- Breakfast Area or Nook
About This Home
First time offering!
Three bedroom, three bath home with over 1700 square feet is situated on 3 acres of land and ready for you to move in!
This home features a split bedroom floor plan. The huge primary bedroom has two closets and two full bathrooms attached.
From the foyer you have the open concept dining and living with a view out to the screen porch. The screen porch overlooks the rear of the home - you will see plenty of wildlife regularly.
The kitchen offers stainless steel appliances, island, coffee/charging station, breakfast nook with bay window offers plenty of room for a table and chairs.
The laundry room has a huge closet and a side door for exit.
Two additional bedrooms flank this side of the home with a full a full bathroom in the middle.
This one level home sits on a 2 car garage and a fully unfinished basement that does have the rough in plumbing installed.
Whole home generator, hydrolic wheel chair lift and propane tank convey with home.
Listing Agent
(540) 805-0043 realtorempower@yahoo.com Blue and Gray Realty, LLC Listed on: 10/04/2025
Property Details
Home Type
- Modular Prefabricated Home
Est. Annual Taxes
- $1,302
Year Built
- Built in 2000
Lot Details
- 3.08 Acre Lot
- Rural Setting
- Private Lot
- Cleared Lot
- Wooded Lot
- Backs to Trees or Woods
- Back, Front, and Side Yard
Home Design
- Single Family Detached Home
- Modular Prefabricated Home
- Combination Foundation
- Block Foundation
- Vinyl Siding
Interior Spaces
- 1,790 Sq Ft Home
- Property has 1 Level
- Views of Woods
- Breakfast Area or Nook
Bedrooms and Bathrooms
- 3 Main Level Bedrooms
- 3 Full Bathrooms
Laundry
- Laundry Room
- Laundry on main level
Unfinished Basement
- Walk-Out Basement
- Interior and Exterior Basement Entry
- Garage Access
- Space For Rooms
- Rough-In Basement Bathroom
- Natural lighting in basement
Parking
- 8 Parking Spaces
- 8 Driveway Spaces
- Circular Driveway
Accessible Home Design
- Mobility Improvements
- Modifications for wheelchair accessibility
- Chairlift
Utilities
- Central Air
- Heat Pump System
- Well
- Electric Water Heater
- On Site Septic
Listing and Financial Details
- Assessor Parcel Number 51-4-1
Community Details
Overview
- No Home Owners Association
Pet Policy
- Dogs and Cats Allowed
Map
Home Values in the Area
Average Home Value in this Area
Property History
| Date | Event | Price | List to Sale | Price per Sq Ft |
|---|---|---|---|---|
| 10/15/2025 10/15/25 | For Sale | $349,900 | -- | $195 / Sq Ft |
Source: Bright MLS
MLS Number: VAES2002046
- 0 Howerton Rd Unit 2529007
- 258 Oswald Ln
- Lot 4 Oswald Ln
- 206 Oswald Ln
- TBD Bestland Rd
- 1976 Essex Mill Rd
- TBD Johnville Rd
- Lot 2 Johnville Rd
- 3 Johnville Rd
- 1 Johnville Rd
- 0 Piscataway Creek Island Unit 2422380
- 129 Cheaneys Bridge Rd
- 1611 Howerton Rd
- 25122 Tidewater Trail
- 3282 Richmond Hwy
- 7759 Howerton Rd
- 016 Barefords Mill Rd
- 118 Clements Dr
- 416 Berry Hill Rd
- 114 Apache Rd
- 542 Howerton Rd Unit 544 B
- 627 Della St Unit 4
- 32 Shoreline Dr
- 160 Lancaster Creek Dr
- 141 Pine Crest Ln
- 129 Pine Crest Ln
- 1110 Finchs Hill Rd
- 5602 Nomini Hall Rd
- 7774 Lovegrass Terrace
- 11950 Union Camp Rd
- 7736 Leeds Castle Ln
- 1355 N Independence Dr
- 7641 Lovegrass Terrace
- 1028 Pinckardsville Rd
- 7257 George Wythe Ln
- 5845 Nandina Cir
- 5862 Ginger Dr
- 7720 N Hen Peck Rd
- 245 Steamboat Rd Unit B
- 5492 Muzzle Ct
