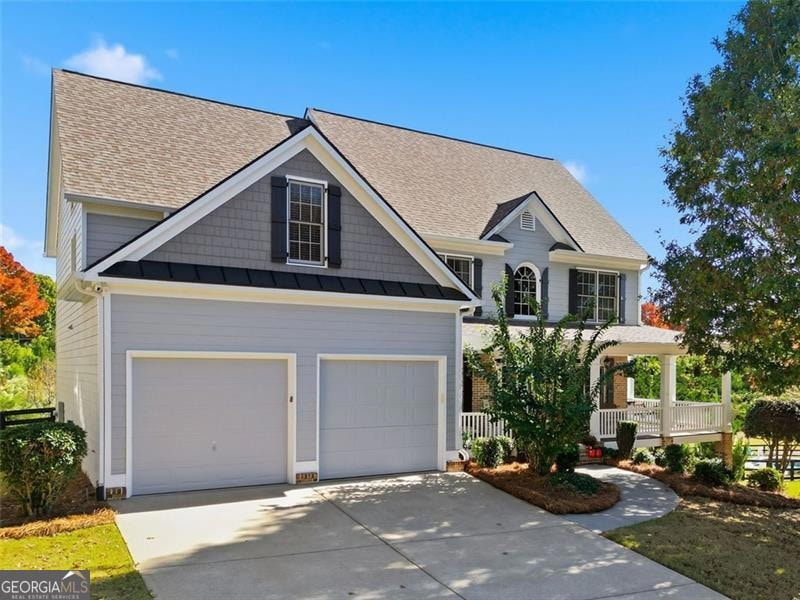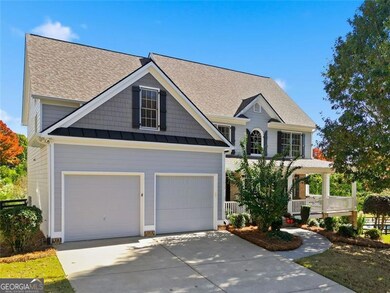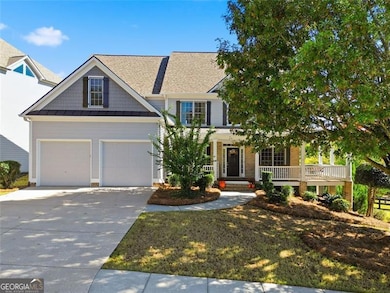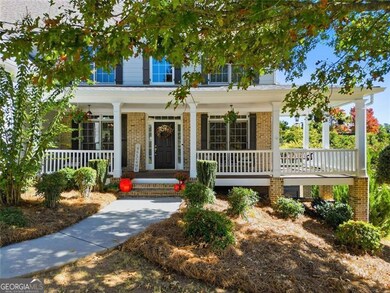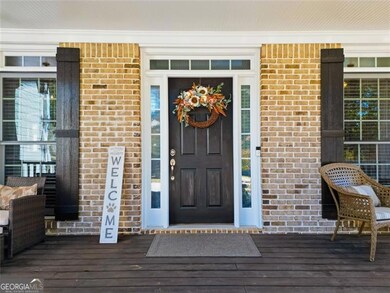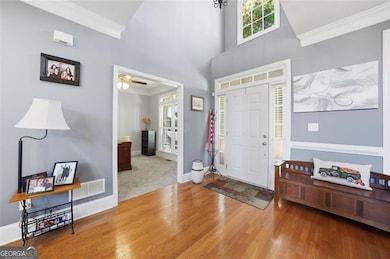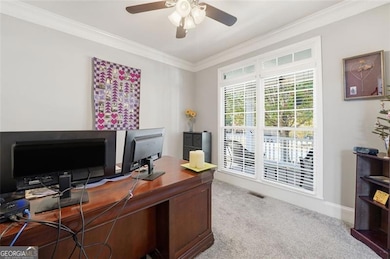169 Retreat Crossing Dallas, GA 30132
Cedarcrest NeighborhoodEstimated payment $3,425/month
Highlights
- Craftsman Architecture
- Clubhouse
- Seasonal View
- Sammy Mcclure Sr. Middle School Rated A-
- Deck
- Wood Flooring
About This Home
Welcome to 169 Retreat Xing in the sought-after Seven Hills community, known for its fantastic amenities and welcoming neighborhood feel. This spacious 6-bedroom, 5-bathroom home, built in 2007, offers around 3,300 square feet of comfortable living space that includes a partially finished walk-out basement. From the moment you step inside, the two-story foyer and bright, open living area make the home feel inviting and airy, with the large kitchen overlooking the family room-perfect for gatherings and everyday living. The kitchen features ample countertop and cabinet space, stainless steel appliances, and granite countertops, while the main level also includes hardwood floors, a guest bedroom with a full bathroom across the hall, and access to a generous Trex deck overlooking a beautifully landscaped and fully fenced backyard with a private wooded view. Upstairs, you'll find four bedrooms and three full bathrooms, including a master suite with an impressively large closet that features its own center island for folding and storage, a bedroom with its own ensuite bathroom and two additional bedrooms set up in a Jack-and-Jill layout. Plus, you have the convenience of an upstairs laundry room. Downstairs, the walk-out basement adds even more flexibility with a private bedroom featuring tons of natural light, a full bathroom, additional living space, plenty of room for storage and a workshop area with backyard access. With new carpet throughout, fresh interior and exterior paint, and a new HVAC system for upstairs, this home has been thoughtfully prepared for its next owners. Add in a two-car garage, manicured landscaping and the friendly community atmosphere of Seven Hills, the only thing missing is you!
Home Details
Home Type
- Single Family
Est. Annual Taxes
- $4,796
Year Built
- Built in 2007
Lot Details
- 0.26 Acre Lot
- Wood Fence
- Back Yard Fenced
HOA Fees
- $73 Monthly HOA Fees
Home Design
- Craftsman Architecture
- Traditional Architecture
- Brick Exterior Construction
- Slab Foundation
- Composition Roof
Interior Spaces
- 2-Story Property
- High Ceiling
- Ceiling Fan
- Fireplace With Gas Starter
- Double Pane Windows
- Two Story Entrance Foyer
- Family Room with Fireplace
- Seasonal Views
Kitchen
- Breakfast Bar
- Double Oven
- Microwave
- Dishwasher
- Stainless Steel Appliances
- Solid Surface Countertops
- Disposal
Flooring
- Wood
- Carpet
Bedrooms and Bathrooms
Laundry
- Laundry Room
- Laundry in Hall
- Laundry on upper level
Finished Basement
- Basement Fills Entire Space Under The House
- Finished Basement Bathroom
- Natural lighting in basement
Parking
- 2 Car Garage
- Parking Accessed On Kitchen Level
- Garage Door Opener
Outdoor Features
- Deck
Schools
- Floyd L Shelton Elementary School
- Crossroads Middle School
- North Paulding High School
Utilities
- Forced Air Heating and Cooling System
- Heating System Uses Natural Gas
- 220 Volts
- Gas Water Heater
- High Speed Internet
- Cable TV Available
Community Details
Overview
- Association fees include ground maintenance, security, swimming, tennis
- Seven Hills Subdivision
Amenities
- Clubhouse
Recreation
- Tennis Courts
- Community Playground
- Swim Team
- Community Pool
- Park
Map
Home Values in the Area
Average Home Value in this Area
Tax History
| Year | Tax Paid | Tax Assessment Tax Assessment Total Assessment is a certain percentage of the fair market value that is determined by local assessors to be the total taxable value of land and additions on the property. | Land | Improvement |
|---|---|---|---|---|
| 2024 | $4,796 | $192,808 | $26,000 | $166,808 |
| 2023 | $5,304 | $203,452 | $26,000 | $177,452 |
| 2022 | $4,611 | $176,880 | $26,000 | $150,880 |
| 2021 | $4,102 | $141,160 | $26,000 | $115,160 |
| 2020 | $4,025 | $135,520 | $26,000 | $109,520 |
| 2019 | $3,929 | $130,400 | $26,000 | $104,400 |
Property History
| Date | Event | Price | List to Sale | Price per Sq Ft |
|---|---|---|---|---|
| 11/05/2025 11/05/25 | For Sale | $560,000 | -- | $169 / Sq Ft |
Purchase History
| Date | Type | Sale Price | Title Company |
|---|---|---|---|
| Warranty Deed | -- | -- | |
| Deed | -- | -- | |
| Deed | $353,700 | -- | |
| Deed | $353,600 | -- |
Mortgage History
| Date | Status | Loan Amount | Loan Type |
|---|---|---|---|
| Previous Owner | $350,000 | New Conventional |
Source: Georgia MLS
MLS Number: 10638521
APN: 035.4.3.120.0000
- 570 Remington Ln
- 221 Remington Ln
- 152 Willow Ln
- 420 Leyland Crossing
- 176 Prescott Dr
- 42 Oak Springs Ln
- 152 Parkmont Ln
- 296 Prescott Dr
- 1120 Riverwalk Manor Dr
- 179 Leyland Crossing
- 135 Parkmont Ct
- 125 Parkmont Ct
- 96 Parkmont Ln
- 271 Oak Glen Dr
- 160 Cobblestone Trail
- 120 Branch Valley Dr
- 85 Parkmont Way
- 179 Sweet Plum Trail
- 241 Branch Valley Dr
- 330 Branch Valley Dr
