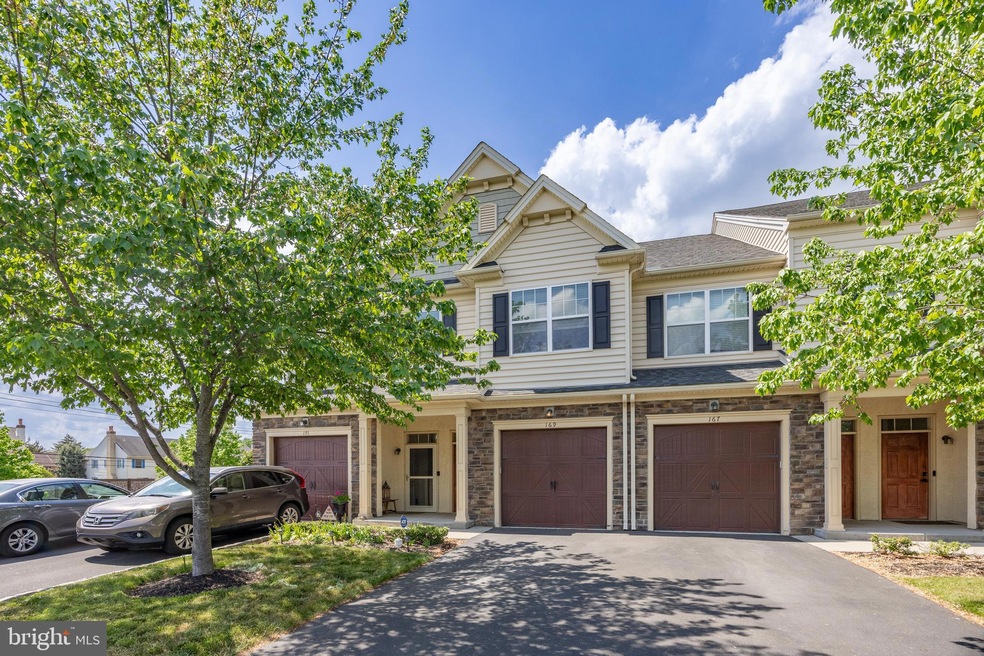
169 Rosedale Ct East Norriton, PA 19401
Highlights
- Gourmet Kitchen
- Vaulted Ceiling
- Upgraded Countertops
- Open Floorplan
- Wood Flooring
- Stainless Steel Appliances
About This Home
As of June 2025Welcome to this stunning second floor end unit townhouse located in East Norriton! Offering a blend of style, comfort, and convenience, this spacious 3 bedroom, 3 bathroom home is move in ready and full of desirable upgrades.
Step into an open concept main floor featuring a modern kitchen with gleaming stainless steel appliances, a large center island, and ample cabinetry—ideal for both everyday living and entertaining. Adjacent to the kitchen is a bright and inviting living area complete with a gas fireplace, perfect for cozy evenings. Hardwood floors finish out the combined kitchen and living area. Enjoy your morning coffee or unwind at the end of the day on your private balcony. The primary bedroom offers a true retreat with vaulted ceilings, generous closet space, and a luxurious ensuite bathroom. An additional bedroom, hallway bath, and laundry area complete the main floor. Upstairs you will find an additional bedroom with ensuite bathroom, providing flexibility for guests, or a retreat for a playroom or home office.
Additional highlights include a one-car garage, end-unit with extra natural light, and a well-maintained community setting just minutes from local shops, dining, and major commuter routes.
Don’t miss your chance to own this beautifully appointed home—schedule your tour today!
Townhouse Details
Home Type
- Townhome
Est. Annual Taxes
- $7,227
Year Built
- Built in 2012
HOA Fees
- $225 Monthly HOA Fees
Parking
- 1 Car Direct Access Garage
- Oversized Parking
- Parking Storage or Cabinetry
- Lighted Parking
- Front Facing Garage
- Garage Door Opener
- Unassigned Parking
Home Design
- Block Foundation
- Asphalt Roof
- Vinyl Siding
Interior Spaces
- 1,711 Sq Ft Home
- Property has 2 Levels
- Open Floorplan
- Crown Molding
- Vaulted Ceiling
- Ceiling Fan
- Recessed Lighting
- Screen For Fireplace
- Brick Fireplace
- Gas Fireplace
- Entrance Foyer
- Living Room
- Dining Area
- Storage Room
Kitchen
- Gourmet Kitchen
- Gas Oven or Range
- Self-Cleaning Oven
- Built-In Range
- Built-In Microwave
- Ice Maker
- Dishwasher
- Stainless Steel Appliances
- Kitchen Island
- Upgraded Countertops
- Disposal
Flooring
- Wood
- Carpet
Bedrooms and Bathrooms
- En-Suite Primary Bedroom
- En-Suite Bathroom
- Walk-In Closet
Laundry
- Laundry Room
- Laundry on main level
- Stacked Washer and Dryer
Home Security
Utilities
- Forced Air Heating and Cooling System
- Cooling System Utilizes Natural Gas
- Vented Exhaust Fan
- Water Treatment System
- Water Dispenser
- Natural Gas Water Heater
- Water Conditioner is Owned
Additional Features
- Patio
- 1,742 Sq Ft Lot
Listing and Financial Details
- Tax Lot 28
- Assessor Parcel Number 33-00-04711-236
Community Details
Overview
- Association fees include common area maintenance, lawn maintenance, snow removal
- Associa Mid Atlantic HOA
- The Enclave Subdivision
Security
- Carbon Monoxide Detectors
- Fire and Smoke Detector
- Fire Sprinkler System
Similar Homes in the area
Home Values in the Area
Average Home Value in this Area
Property History
| Date | Event | Price | Change | Sq Ft Price |
|---|---|---|---|---|
| 06/20/2025 06/20/25 | Sold | $390,000 | -2.5% | $228 / Sq Ft |
| 05/01/2025 05/01/25 | For Sale | $399,900 | +36.7% | $234 / Sq Ft |
| 07/01/2019 07/01/19 | Sold | $292,500 | -0.8% | $133 / Sq Ft |
| 03/25/2019 03/25/19 | Pending | -- | -- | -- |
| 03/20/2019 03/20/19 | For Sale | $295,000 | -- | $134 / Sq Ft |
Tax History Compared to Growth
Agents Affiliated with this Home
-

Seller's Agent in 2025
Christy Bennett
Coldwell Banker Realty
(484) 447-0776
4 in this area
90 Total Sales
-
M
Buyer's Agent in 2025
Meg Kelly Kelly
Compass RE
(610) 724-0566
2 in this area
29 Total Sales
-
L
Seller's Agent in 2019
Lindsay Hayward
BHHS Fox & Roach
(610) 761-5630
1 in this area
7 Total Sales
Map
Source: Bright MLS
MLS Number: PAMC2138862
- 162 Serenity Ct
- 4 W Johnson Hwy
- 264 Harmony Ct Unit 74B
- 270 Harmony Ct Unit 77B
- 1830 Pine St
- 266 Harmony Ct Unit 75C
- 1846 Arbor Place Dr Unit 46S
- 268 Harmony Ct Unit 76C
- 1854 Arbor Place Dr Unit 50W
- 1850 Arbor Place Dr Unit 48E
- 1840 Arbor Place Dr Unit 43E
- 1847 Arch St Unit 1W
- 1879 Harmony Ct Unit 72A
- 1842 Arbor Place Dr Unit 44E
- 1838 Arbor Place Dr Unit 42S
- 272 Harmony Ct Unit 78A
- 1848 Arbor Place Dr Unit 47E
- 1831 Arch St Unit 9W
- 1829 Arch St Unit 10S
- 1827 Arch St Unit 11E






