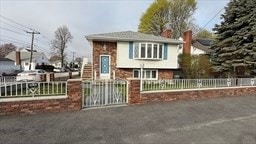
169 Rumney Rd Revere, MA 02151
West Revere NeighborhoodEstimated payment $5,503/month
Highlights
- Medical Services
- Open Floorplan
- Wood Flooring
- In Ground Pool
- Property is near public transit
- Corner Lot
About This Home
Great income opportunity awaits. This split entry home is in the Remediation process with the City of Revere to convert it to a LEGAL 2-family located on a nice size corner lot. Unit one features hardwood floors throughout, 3 bdrms, 1 currently used as an office w/custom cabinetry. L-shape dining/living rm combo w/sliders to a small balcony to enjoy some outdoor air. There is access to a pull down attic for add'l storage, fully applianced kitchen w/custom cabintets. Walk down to a good size family rm w/fireplace and laundry facilities, exterior access to a large yard with storage shed and in-ground pool, (currently not in use, not working, sold 'As-Is'). Unit two has 3 rms, 2 baths total. A fully applianced kitchen with exterior access, separate laundry and electric. Roof replaced in 2016. Seller to obtain Occupancy permit and smokes prior to closing.
Property Details
Home Type
- Multi-Family
Est. Annual Taxes
- $6,916
Year Built
- Built in 1978
Lot Details
- 5,911 Sq Ft Lot
- Stone Wall
- Corner Lot
- Level Lot
Home Design
- Shingle Roof
- Concrete Perimeter Foundation
Interior Spaces
- Property has 2 Levels
- Open Floorplan
- Ceiling Fan
- Wood Burning Fireplace
- Insulated Windows
- Sliding Doors
- Combination Dining and Living Room
- Storage
Kitchen
- Range
- Microwave
- Plumbed For Ice Maker
- Dishwasher
- Solid Surface Countertops
- Disposal
Flooring
- Wood
- Carpet
- Tile
- Vinyl
Bedrooms and Bathrooms
- 4 Bedrooms
- 3 Full Bathrooms
- Bathtub with Shower
- Separate Shower
Laundry
- Dryer
- Washer
Finished Basement
- Walk-Out Basement
- Basement Fills Entire Space Under The House
- Interior Basement Entry
Parking
- 1 Car Parking Space
- Driveway
- Paved Parking
- Open Parking
- Off-Street Parking
Eco-Friendly Details
- Energy-Efficient Thermostat
Outdoor Features
- In Ground Pool
- Balcony
- Patio
- Shed
- Rain Gutters
Location
- Property is near public transit
- Property is near schools
Utilities
- Central Air
- 1 Cooling Zone
- Wood Insert Heater
- 2 Heating Zones
- Heating System Uses Natural Gas
- Individual Controls for Heating
- Baseboard Heating
- Separate Meters
- High Speed Internet
Listing and Financial Details
- Assessor Parcel Number M:27 B:439M L:4,1378377
Community Details
Overview
- 2 Units
Amenities
- Medical Services
- Shops
Recreation
- Community Pool
- Park
Map
Home Values in the Area
Average Home Value in this Area
Tax History
| Year | Tax Paid | Tax Assessment Tax Assessment Total Assessment is a certain percentage of the fair market value that is determined by local assessors to be the total taxable value of land and additions on the property. | Land | Improvement |
|---|---|---|---|---|
| 2025 | $6,916 | $762,500 | $290,400 | $472,100 |
| 2024 | $6,809 | $747,400 | $274,300 | $473,100 |
| 2023 | $6,495 | $683,000 | $229,100 | $453,900 |
| 2022 | $6,624 | $636,900 | $217,800 | $419,100 |
| 2021 | $6,493 | $587,100 | $201,700 | $385,400 |
| 2020 | $6,433 | $571,300 | $201,700 | $369,600 |
| 2019 | $6,164 | $509,000 | $183,900 | $325,100 |
| 2018 | $6,187 | $477,400 | $166,200 | $311,200 |
| 2017 | $5,974 | $427,000 | $145,200 | $281,800 |
| 2016 | $4,890 | $338,400 | $132,300 | $206,100 |
| 2015 | $5,008 | $338,400 | $132,300 | $206,100 |
Property History
| Date | Event | Price | Change | Sq Ft Price |
|---|---|---|---|---|
| 07/22/2025 07/22/25 | Pending | -- | -- | -- |
| 07/17/2025 07/17/25 | For Sale | $899,900 | -- | $388 / Sq Ft |
Purchase History
| Date | Type | Sale Price | Title Company |
|---|---|---|---|
| Quit Claim Deed | -- | -- | |
| Quit Claim Deed | -- | -- | |
| Quit Claim Deed | -- | -- | |
| Deed | -- | -- | |
| Deed | -- | -- |
Mortgage History
| Date | Status | Loan Amount | Loan Type |
|---|---|---|---|
| Previous Owner | $50,000 | No Value Available | |
| Previous Owner | $30,000 | No Value Available | |
| Previous Owner | $15,000 | No Value Available |
Similar Homes in Revere, MA
Source: MLS Property Information Network (MLS PIN)
MLS Number: 73406274
APN: REVE-000027-000439M-000004
- 115 Conant St
- 74 Gage Ave
- 73 Gage Ave Unit B
- 73 Gage Ave Unit A
- 17 Lantern Rd
- 29 McCoba St Unit 4
- 35 McCoba St Unit 36
- 45 McCoba St Unit 69
- 8 Revere St Unit 4
- 8 Revere St Unit 1
- 8 Revere St Unit 2
- 8 Revere St Unit 3
- 54 Tuckerman St
- 459 Malden St
- 295 Sargent St
- 56 Ambrose St
- 39 Ambrose St
- 71 Ambrose St
- 97 Marshall St
- 66 Adams St






