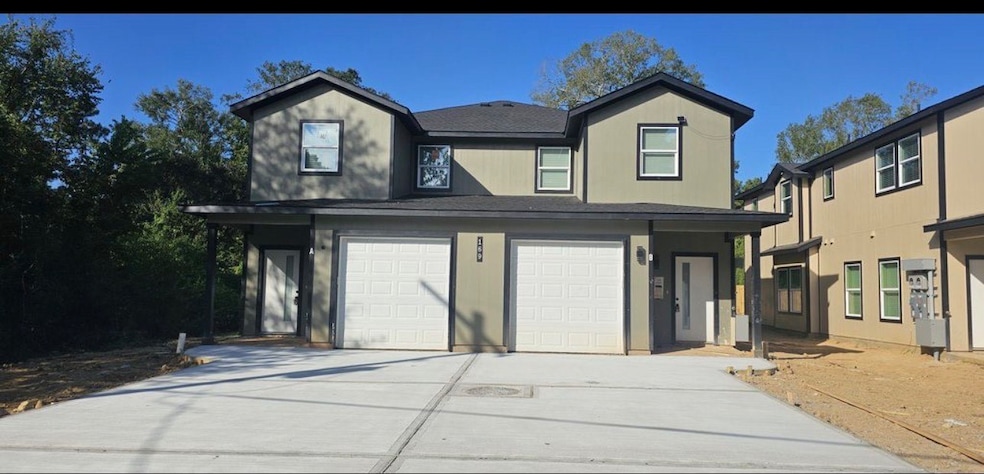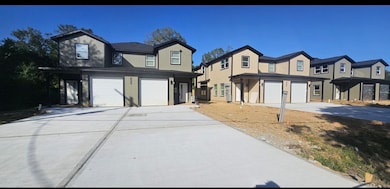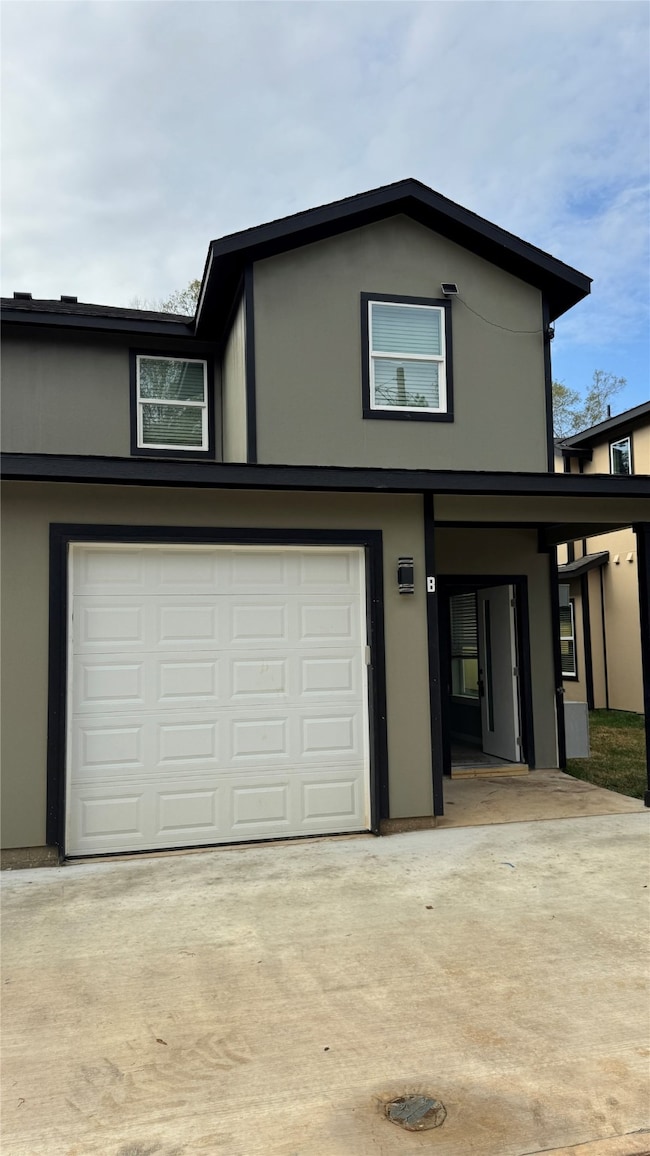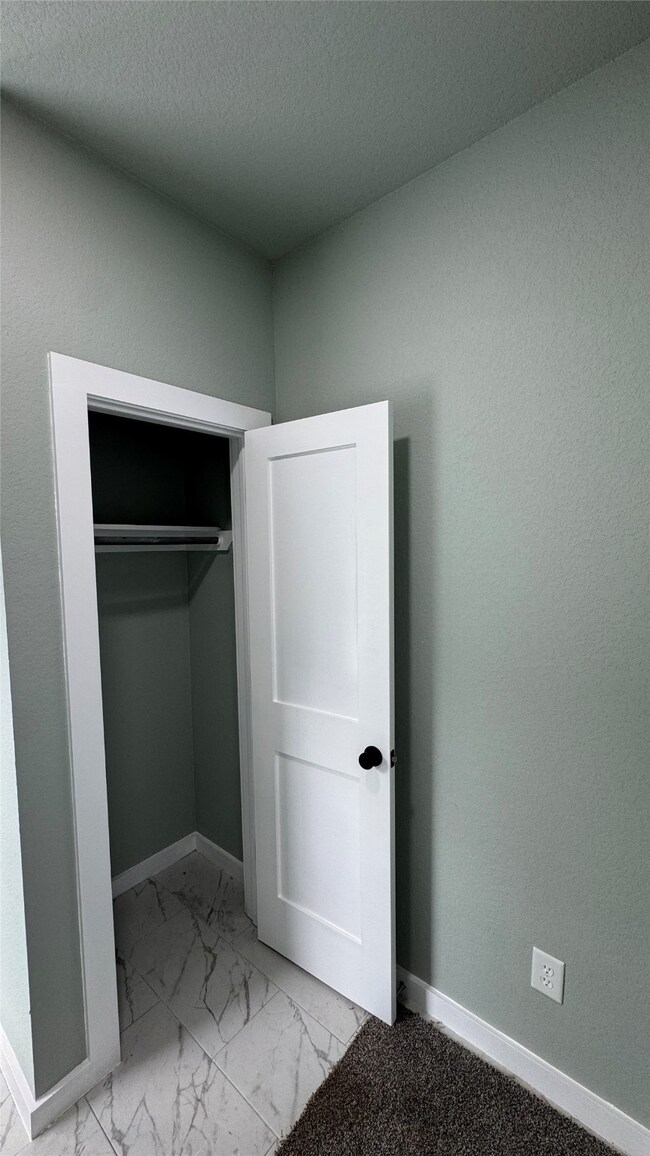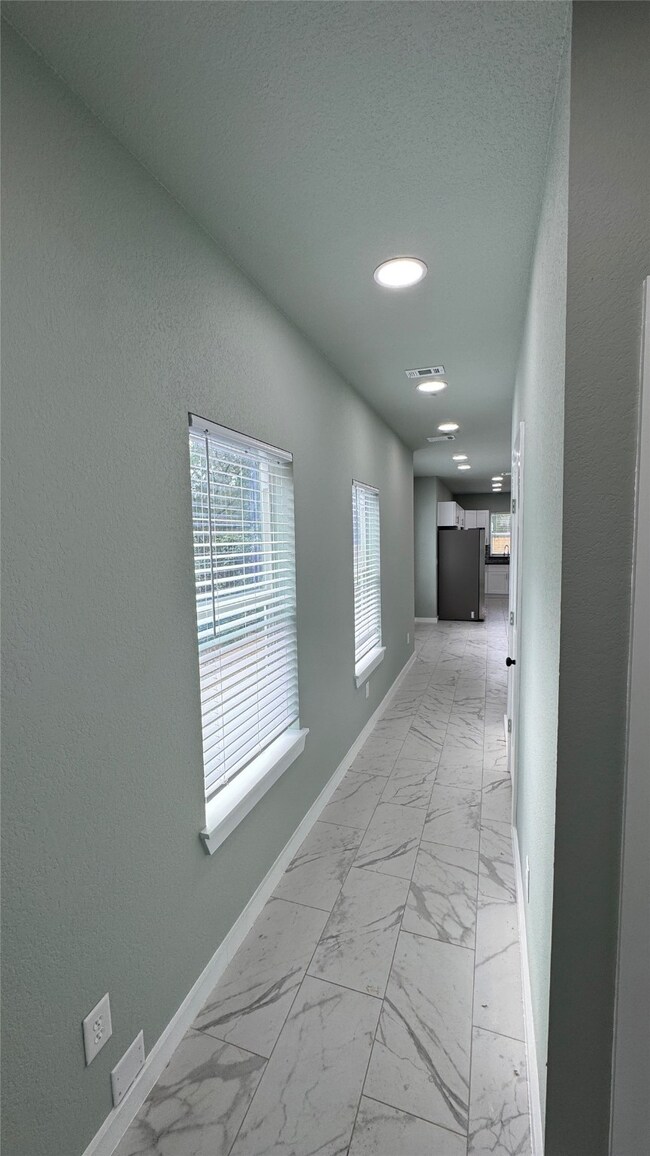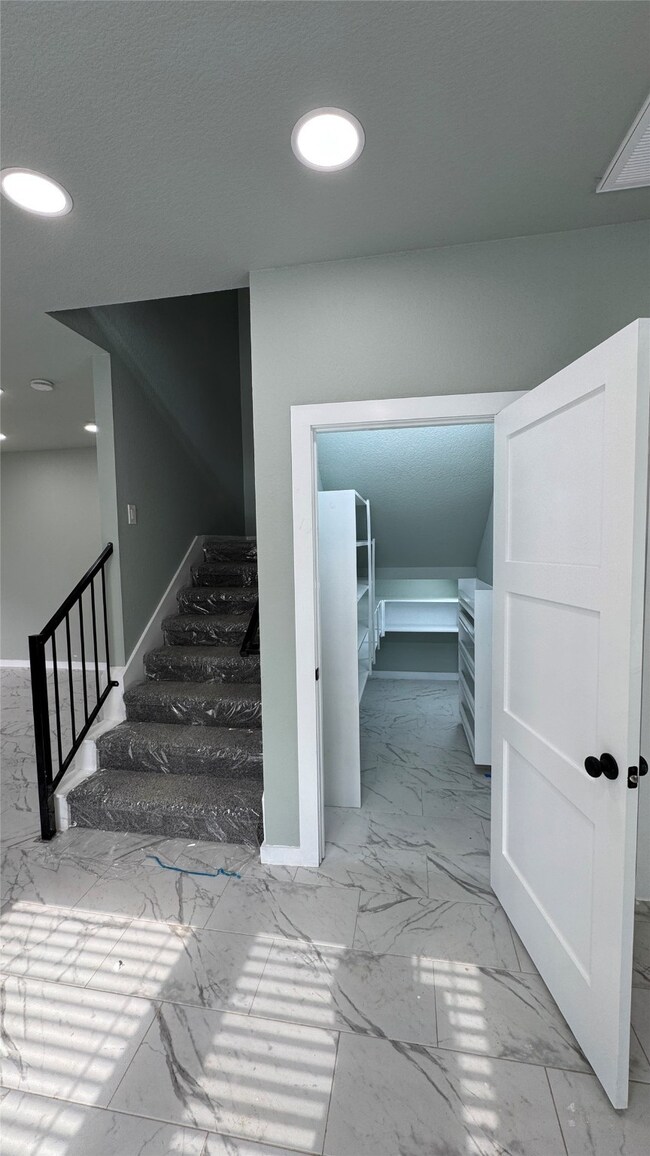169 S 10th St Conroe, TX 77301
3
Beds
2.5
Baths
1,470
Sq Ft
6,294
Sq Ft Lot
Highlights
- New Construction
- Hydromassage or Jetted Bathtub
- Family Room Off Kitchen
- Wooded Lot
- Walk-In Pantry
- 5-minute walk to Flournoy Park
About This Home
Property Type
- Contemporary duplex # Exterior Features
- New construction
- Duplex design # Interior Features
- Tile floors
- 3 bedrooms
- Electric car charging
- Rain showers
- Kitchen island Additional Details
- Modern amenities and design
Listing Agent
Anissa Quintanilla
JLA Realty License #0844570 Listed on: 11/24/2025
Condo Details
Home Type
- Condominium
Est. Annual Taxes
- $602
Year Built
- Built in 2025 | New Construction
Lot Details
- Cleared Lot
- Wooded Lot
Parking
- 1 Car Attached Garage
Interior Spaces
- 1,470 Sq Ft Home
- 2-Story Property
- Family Room Off Kitchen
Kitchen
- Walk-In Pantry
- Microwave
- Dishwasher
- Self-Closing Drawers and Cabinet Doors
Bedrooms and Bathrooms
- 3 Bedrooms
- En-Suite Primary Bedroom
- Double Vanity
- Single Vanity
- Hydromassage or Jetted Bathtub
Schools
- Houston Elementary School
- Stockton Junior High School
- Conroe High School
Utilities
- Central Heating and Cooling System
- Heating System Uses Gas
Listing and Financial Details
- Property Available on 12/1/25
- Long Term Lease
Community Details
Overview
- S935700 Twin Villas 01, Block 1, Lot 8 Subdivision
Pet Policy
- Pet Deposit Required
- The building has rules on how big a pet can be within a unit
Map
Source: Houston Association of REALTORS®
MLS Number: 61219616
APN: 9357-00-00800
Nearby Homes
- 1001 Avenue E
- TBD Avenue F
- 101 Morgan St
- 0 S 12th St Unit 91518629
- 1421 Mount Bassie Trail
- 400 S 13th St
- 110 Booker t Washington St
- 939 Avenue J Pi
- 617 Avenue I
- 801 Avenue H
- 807 Doctor Martin Luther King Junior Place N
- TBD I Ave
- 406 E Phillips St
- 3014 Avenue M
- 520 Turner St
- 3050 Nickell Back Dr
- 422 Crooke St
- 705 N 6th St
- 1502 Waggoner Ranch Trail
- 1526 Waggoner Ranch Trail
- 308 S 12th St Unit A
- 712 Avenue F
- 1421 Mount Bassie Trail
- 211 S 5th St Unit B
- 809 Avenue J Unit B
- 501 E Davis St Unit 2
- 617 Avenue I
- 413 E Avenue G
- 2902 Mallorca Dr
- 204 Booker t Washington St Unit B
- 301 S 1st St
- 18459 Chameleon Ct
- 1613 Cantrell Blvd
- 1611 Hazelwood St Unit A
- 3618 Oakvale Dr
- 1610 Hazelwood St Unit A
- 1616 Hazelwood St Unit B
- 1706 Longview St Unit 1
- 1702 Hazelwood St
- 1729 Fay Dr
