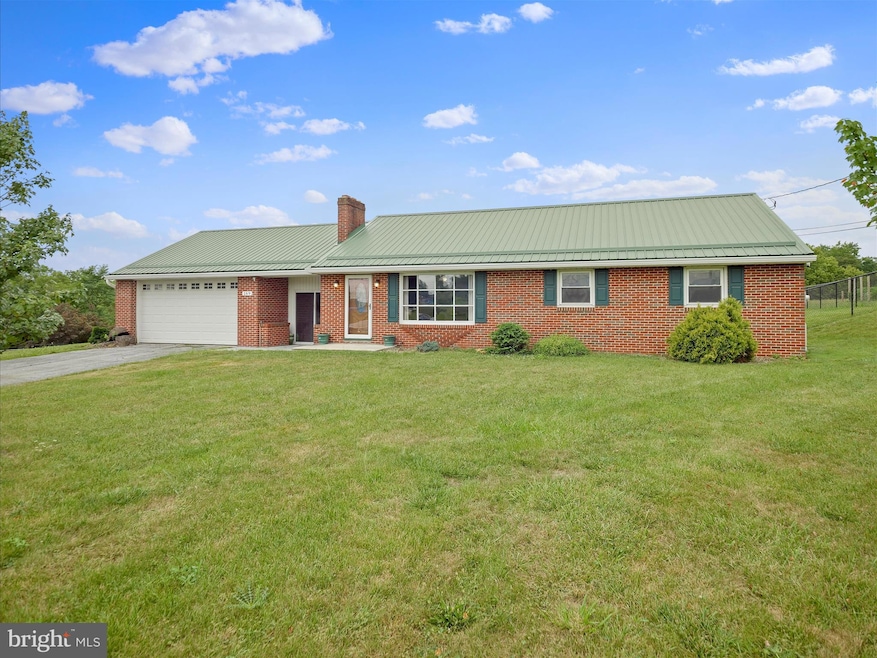
169 School House Rd Saint Thomas, PA 17252
Estimated payment $1,694/month
Highlights
- Hot Property
- Rambler Architecture
- Main Floor Bedroom
- View of Trees or Woods
- Wood Flooring
- 2 Fireplaces
About This Home
BEAUTIFUL CANVAS of Charm, Natural Light, and SPACE; Awaiting YOUR Final Touches to make it "HOME!" One-Level Living for Ease of Daily Life, Metal Roof for Easy of Worry, and Spacious Rooms for Ease of Sanity!! Half an AC of land to enjoy a Hobby, BBQ, Gardening, or just the Nice Yard! Nice Flow throughout the Main Entertainment Areas making for Functional Essence! Basement is Semi-Finished which Adds Flexibility for EXTRA Living Space, Storage, or a Recreational Area! ENJOY Quaint little St. Thomas; and be located Near the Local Schools- Convenience is KEY! BUSY BODY??- That's Great! This Home is Close to: Shopping, Restaurants, Main Travel Hubs, Etc. - Making daily errands & commuting a Breeze! Bask in the Balance of Enjoying a Quiet Neighborhood (feel), w/ a Splash of Country, YET Close to Everything you Need! The Possibilities are ENDLESS here - We Welcome YOU Home!!
Home Details
Home Type
- Single Family
Est. Annual Taxes
- $2,668
Year Built
- Built in 1965
Lot Details
- 0.5 Acre Lot
- Property is in good condition
- Property is zoned 007 RESIDENTIAL
Parking
- 2 Car Attached Garage
- Front Facing Garage
Property Views
- Woods
- Mountain
Home Design
- Rambler Architecture
- Brick Exterior Construction
- Block Foundation
- Plaster Walls
- Metal Roof
Interior Spaces
- Property has 2 Levels
- 2 Fireplaces
- Fireplace Mantel
- Double Pane Windows
- Vinyl Clad Windows
- Bay Window
- Family Room
- Living Room
- Workshop
- Home Gym
- Partially Finished Basement
- Basement Fills Entire Space Under The House
- Laundry Room
Kitchen
- Eat-In Kitchen
- Stove
- Dishwasher
Flooring
- Wood
- Carpet
- Concrete
Bedrooms and Bathrooms
- 3 Main Level Bedrooms
- En-Suite Primary Bedroom
- 1 Full Bathroom
Outdoor Features
- Patio
Schools
- St. Thomas Elementary School
- James Buchanan Middle School
- James Buchanan High School
Utilities
- Central Air
- Heating System Uses Oil
- Heat Pump System
- Hot Water Baseboard Heater
- Hot Water Heating System
Community Details
- No Home Owners Association
Listing and Financial Details
- Assessor Parcel Number 20-0M13.-089.-000000
Map
Home Values in the Area
Average Home Value in this Area
Tax History
| Year | Tax Paid | Tax Assessment Tax Assessment Total Assessment is a certain percentage of the fair market value that is determined by local assessors to be the total taxable value of land and additions on the property. | Land | Improvement |
|---|---|---|---|---|
| 2025 | $3,040 | $18,550 | $900 | $17,650 |
| 2024 | $3,003 | $18,550 | $900 | $17,650 |
| 2023 | $2,957 | $18,550 | $900 | $17,650 |
| 2022 | $2,911 | $18,550 | $900 | $17,650 |
| 2021 | $2,911 | $18,550 | $900 | $17,650 |
| 2020 | $2,673 | $17,200 | $900 | $16,300 |
| 2019 | $2,627 | $17,200 | $900 | $16,300 |
| 2018 | $2,540 | $17,200 | $900 | $16,300 |
| 2017 | $2,499 | $17,200 | $900 | $16,300 |
| 2016 | $493 | $17,200 | $900 | $16,300 |
| 2015 | $459 | $17,200 | $900 | $16,300 |
| 2014 | $459 | $17,200 | $900 | $16,300 |
Property History
| Date | Event | Price | Change | Sq Ft Price |
|---|---|---|---|---|
| 08/24/2025 08/24/25 | For Sale | $270,000 | +50.0% | $112 / Sq Ft |
| 08/31/2020 08/31/20 | Sold | $180,000 | +2.9% | $75 / Sq Ft |
| 07/11/2020 07/11/20 | Pending | -- | -- | -- |
| 07/09/2020 07/09/20 | For Sale | $174,900 | +9.5% | $73 / Sq Ft |
| 07/21/2017 07/21/17 | Sold | $159,750 | 0.0% | $72 / Sq Ft |
| 06/04/2017 06/04/17 | Pending | -- | -- | -- |
| 03/23/2017 03/23/17 | For Sale | $159,750 | -- | $72 / Sq Ft |
Purchase History
| Date | Type | Sale Price | Title Company |
|---|---|---|---|
| Special Warranty Deed | $180,000 | A Plus Settlement Svcs Inc | |
| Deed | $159,750 | None Available | |
| Deed | $145,000 | None Available |
Mortgage History
| Date | Status | Loan Amount | Loan Type |
|---|---|---|---|
| Open | $174,600 | New Conventional | |
| Previous Owner | $156,855 | FHA | |
| Previous Owner | $116,000 | New Conventional |
Similar Homes in the area
Source: Bright MLS
MLS Number: PAFL2029460
APN: 20-0M13-089-000000
- 7074 Lincoln Way W
- 582 Loudon Rd
- 6892 Lincoln Way W
- 0 Maranatha Dr Unit PAFL2014288
- 0 Maranatha Dr Unit PAFL2014294
- 6748 Jack Rd
- 726 Winwood Dr
- 165 Sherwood Ave
- 8565 Lincoln Way W
- 0 Apple Way
- 7670 Long Ln
- 0 Apple Way
- 1709 Apple Way
- 5611 Jack Rd
- 5891 Snider Rd
- TRACT 2: 33.56+/- AC Mountain Brook Rd
- Chamberlain Plan at Country Meadow
- Dartmouth Plan at Country Meadow
- Greenwood Plan at Country Meadow
- Coleford Plan at Country Meadow
- 1410 Gillan Dr
- 103 Meadowcreek Dr S
- 101 Meadowcreek Dr S
- 1569 Frank Rd
- 1540 Brechbill Rd
- 1137 Hollywell Ave
- 129 Delano Dr
- 1 Delano Dr
- 2821 Orchard Dr
- 1905 Johnson Rd
- 1919 Johnson Rd
- 53 S Main St Unit 3RD FLOOR
- 200 N Main St
- 223 Second St N
- 755 Meadowbrook Ln
- 463 E Queen St Unit 1st Floor
- 1152 Stanley Ave
- 201 Sunbrook Dr
- 825 Rising Sun Ln
- 834 Rising Sun Ln






