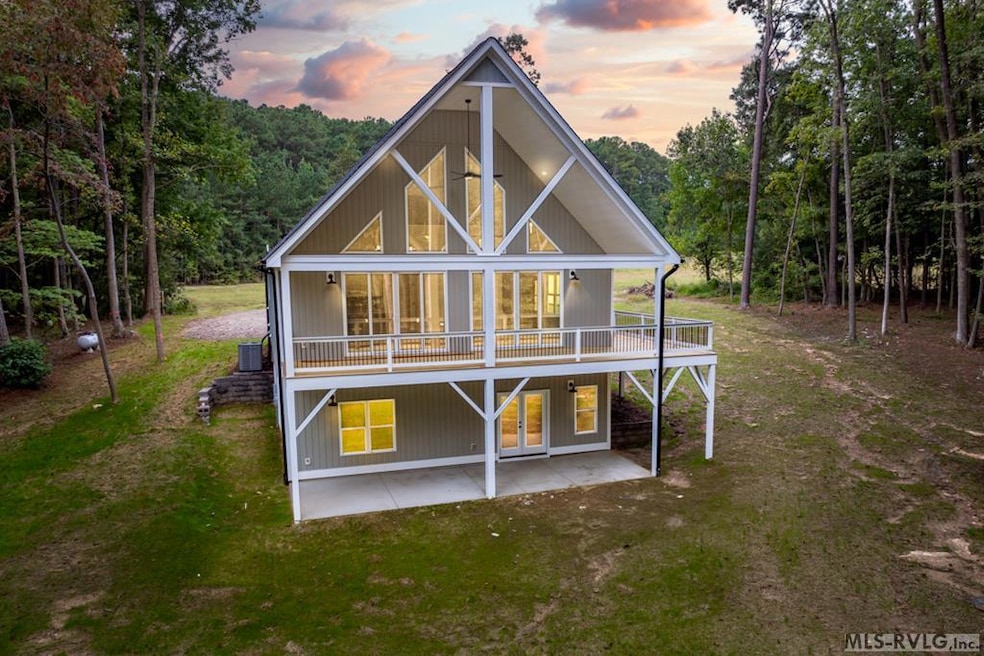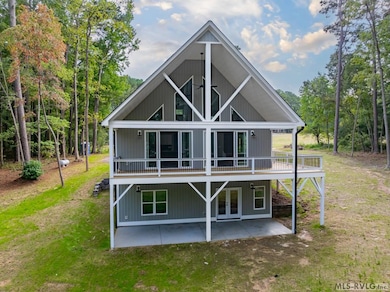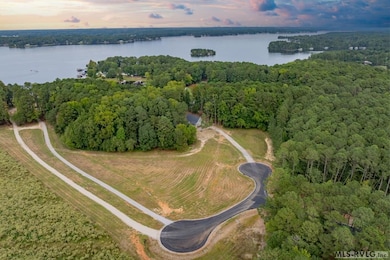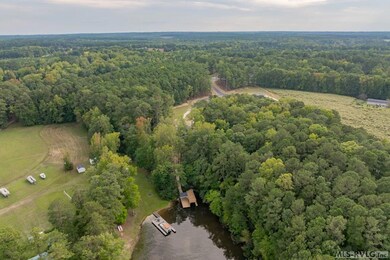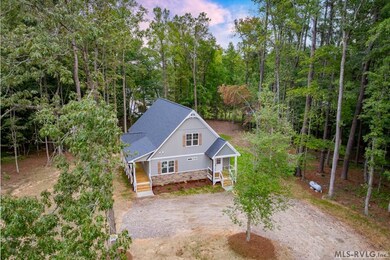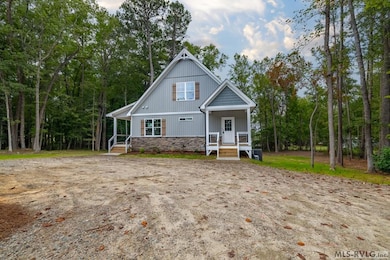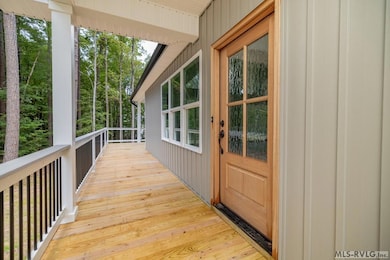
169 Shearwater Ct Littleton, NC 27850
Highlights
- Boathouse
- New Roof
- Cathedral Ceiling
- Waterfront
- Deck
- Main Floor Primary Bedroom
About This Home
As of August 2025New Construction That's Almost Ready for Occupancy! Cove to Main Lake Views! New Single Boathouse with Sundeck! New Small Restricted Subdivision! Beautifully constructed, inviting front entrance with wrap around deck to covered lakeside of home. If you enter at the rear entrance – convenient drop off center at door with washer/dryer hookup. Main level offers gas log FP, expansive oversized lakeside sliders & large windows for lots of natural lighting. Kitchen with large island/eat-in area, granite countertops & lovely, tiled backsplash. Primary BR/private BA with tiled walk-in shower. Upper loft area can be used as a flex space or office. Finished lower-level w/ 3BR/1BA, mechanical/storage room. LL family room w/ sliders to covered lakeside patio area. Level lot to the single boathouse w/ upper sundeck. Easy access to Roanoke Rapids, Littleton & Eaton Ferry Bridge businesses.
Last Agent to Sell the Property
Coldwell Banker Advantage-Littleton Brokerage Phone: 2525862470 License #188018 Listed on: 10/11/2024
Home Details
Home Type
- Single Family
Year Built
- Built in 2024
Lot Details
- 0.96 Acre Lot
- Waterfront
- Cul-De-Sac
HOA Fees
- $21 Monthly HOA Fees
Property Views
- Water
- Cove
Home Design
- New Roof
- Slab Foundation
- Composition Roof
- Vinyl Siding
Interior Spaces
- 1.5-Story Property
- Cathedral Ceiling
- Insulated Windows
- Insulated Doors
- Living Room with Fireplace
- Washer and Dryer Hookup
Kitchen
- Gas Oven or Range
- Microwave
- Dishwasher
- Granite Countertops
Flooring
- Tile
- Luxury Vinyl Plank Tile
Bedrooms and Bathrooms
- 4 Bedrooms
- Primary Bedroom on Main
Finished Basement
- Walk-Out Basement
- Basement Fills Entire Space Under The House
Parking
- No Garage
- Gravel Driveway
Outdoor Features
- Boathouse
- Deck
- Front Porch
Schools
- Halifax County Elementary School
- Halifax County Middle School
- Halifax County High School
Utilities
- Central Air
- Heat Pump System
- Septic Tank
Community Details
- Shearwater Point Owners Association
- Shearwater Point Subdivision
Listing and Financial Details
- Tax Lot 7
- Assessor Parcel Number 0706369
Similar Homes in Littleton, NC
Home Values in the Area
Average Home Value in this Area
Property History
| Date | Event | Price | Change | Sq Ft Price |
|---|---|---|---|---|
| 08/07/2025 08/07/25 | Sold | $935,000 | -1.6% | $320 / Sq Ft |
| 07/13/2025 07/13/25 | Pending | -- | -- | -- |
| 06/05/2025 06/05/25 | Price Changed | $950,000 | -2.1% | $325 / Sq Ft |
| 05/30/2025 05/30/25 | For Sale | $970,000 | +6.0% | $332 / Sq Ft |
| 12/17/2024 12/17/24 | Sold | $915,500 | -1.9% | $313 / Sq Ft |
| 10/31/2024 10/31/24 | Pending | -- | -- | -- |
| 10/11/2024 10/11/24 | For Sale | $933,595 | -- | $319 / Sq Ft |
Tax History Compared to Growth
Agents Affiliated with this Home
-
Pamela Hale

Seller's Agent in 2025
Pamela Hale
Coldwell Banker Advantage-Littleton
(252) 673-5033
202 Total Sales
-
Mike Gupton
M
Seller's Agent in 2024
Mike Gupton
Coldwell Banker Advantage-Littleton
(919) 496-8506
413 Total Sales
Map
Source: Roanoke Valley Lake Gaston Board of REALTORS®
MLS Number: 138418
- 0 Bill Skinner Rd Unit LotWP002
- 0 Oak St
- 114 College St
- 27 Mulberry Cir
- 328 Mosby Ave
- 237 N Mosby Ave
- 9 Shadowbrook Dr
- 110 Harvey St
- 100 Miles St
- Lot 1 U S 158
- 110 Johnston St
- 332 Ferguson St
- 0 Short St
- 218 E Warren St
- TBD Hwy 903
- 241 Shaw Springs Rd
- 0 E End Ave
- Tbd E End
- 0 Hwy 903 Elams Rd Unit 138748
- 327 John Newsome Rd
