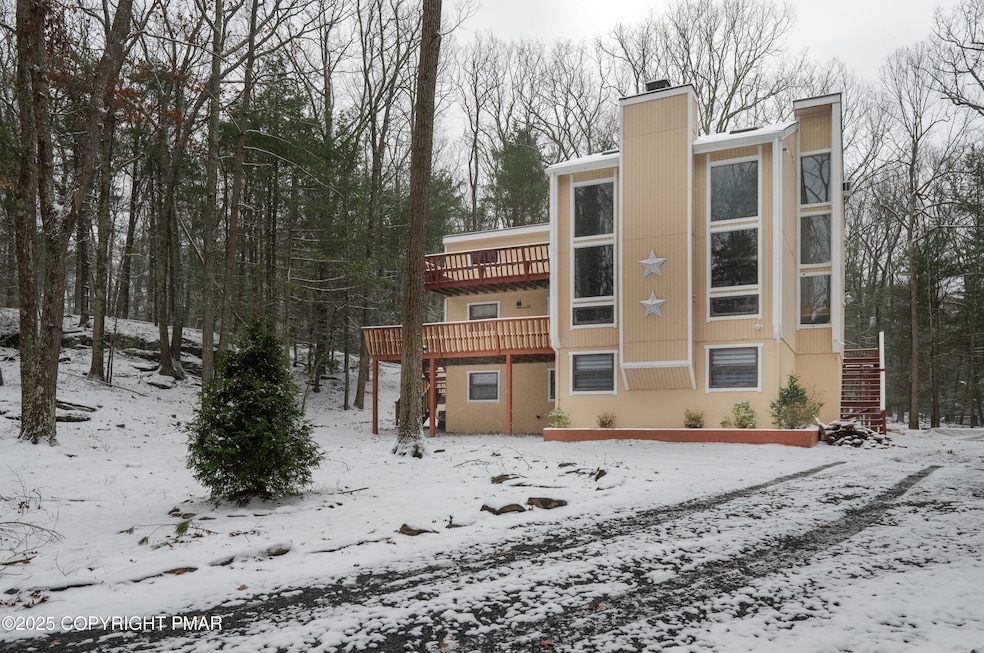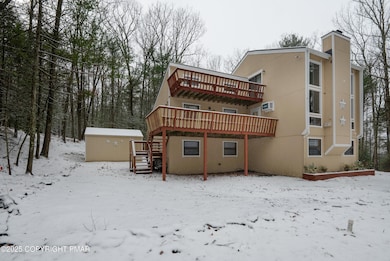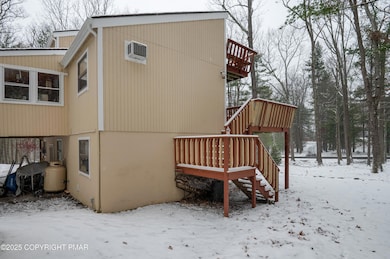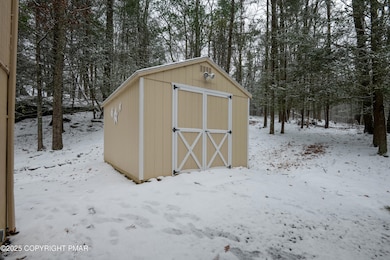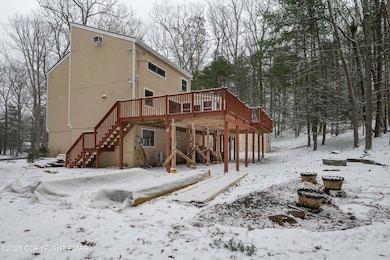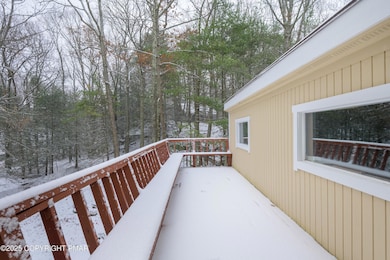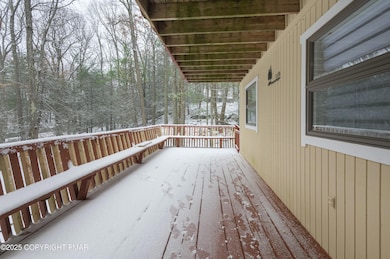169 Shiny Mountain Rd Greentown, PA 18426
Estimated payment $3,005/month
Highlights
- 1.4 Acre Lot
- Deck
- Wooded Lot
- Open Floorplan
- Contemporary Architecture
- Cathedral Ceiling
About This Home
Discover this stunning 4-bedroom, 3-bath contemporary home nestled on 1.4 partially wooded acres in the desirable Tanglwood Lakes Community. Step into a breathtaking cathedral-ceiling living room featuring a stone-faced wood-burning fireplace, floor-to-ceiling windows, and skylights that fill the space with natural light. The open floor plan flows seamlessly into the dining area and modern kitchen, complete with granite countertops, stainless steel appliances, ceiling-height cabinetry, and a built-in wine rack. The main floor offers a spacious bedroom and a fully updated hallway bathroom with tile flooring. Upstairs, the airy loft overlooks the living room and provides ample space for relaxation or office use, along with sliders that open to a private balcony deck. This level also includes another generous bedroom and a full updated bathroom. The lower level features two additional bedrooms and a shared full bathroom, plus a laundry/utility room equipped with newer washer and dryer. Enjoy the outdoors from multiple balcony decks, the screened-in porch, or gather around the backyard firepit. A storage shed adds extra convenience. Located just a short golf-cart ride from Lake Wallenpaupack, Lake Tanglwood, and the Paupack Hills Golf Course, this home offers the perfect blend of comfort, style, and community amenities. Your Pocono retreat awaits!
Listing Agent
Keller Williams Real Estate - West End License #RS305414 Listed on: 11/14/2025

Property Details
Home Type
- Condominium
Est. Annual Taxes
- $4,208
Year Built
- Built in 1985
Lot Details
- No Common Walls
- Wooded Lot
- Back and Front Yard
HOA Fees
- $146 Monthly HOA Fees
Home Design
- Single Family Detached Home
- Contemporary Architecture
- Shingle Roof
- Fiberglass Roof
- Asphalt Roof
- T111 Siding
Interior Spaces
- 3,794 Sq Ft Home
- 3-Story Property
- Open Floorplan
- Cathedral Ceiling
- Ceiling Fan
- Skylights
- Recessed Lighting
- Wood Burning Fireplace
- Self Contained Fireplace Unit Or Insert
- Stone Fireplace
- Blinds
- Family Room Downstairs
- Living Room with Fireplace
- Dining Room
Kitchen
- Breakfast Bar
- Gas Range
- Microwave
- Ice Maker
- Dishwasher
- Stainless Steel Appliances
- Kitchen Island
- Granite Countertops
Flooring
- Wood
- Carpet
- Tile
Bedrooms and Bathrooms
- 4 Bedrooms
- Primary Bedroom Upstairs
- 3 Full Bathrooms
Laundry
- Laundry Room
- Laundry on lower level
- Dryer
- Washer
Finished Basement
- Heated Basement
- Walk-Out Basement
- Basement Fills Entire Space Under The House
- Natural lighting in basement
Parking
- Driveway
- Paved Parking
- Off-Street Parking
Outdoor Features
- Deck
- Screened Patio
- Shed
- Porch
Utilities
- Cooling System Mounted To A Wall/Window
- Baseboard Heating
- On Site Septic
- Cable TV Available
Listing and Financial Details
- Assessor Parcel Number 071.03-01-85.007
- $105 per year additional tax assessments
Community Details
Overview
- Association fees include trash
Recreation
- Park
- Trails
Additional Features
- Party Room
- Security
Map
Home Values in the Area
Average Home Value in this Area
Tax History
| Year | Tax Paid | Tax Assessment Tax Assessment Total Assessment is a certain percentage of the fair market value that is determined by local assessors to be the total taxable value of land and additions on the property. | Land | Improvement |
|---|---|---|---|---|
| 2025 | $3,923 | $35,130 | $4,000 | $31,130 |
| 2024 | $3,923 | $35,130 | $4,000 | $31,130 |
| 2023 | $3,774 | $35,130 | $4,000 | $31,130 |
| 2022 | $3,687 | $35,130 | $4,000 | $31,130 |
| 2021 | $3,581 | $35,130 | $4,000 | $31,130 |
| 2020 | $3,581 | $35,130 | $4,000 | $31,130 |
| 2019 | $3,465 | $35,130 | $4,000 | $31,130 |
| 2018 | $3,372 | $35,130 | $4,000 | $31,130 |
| 2017 | $3,247 | $35,130 | $4,000 | $31,130 |
| 2016 | $0 | $35,130 | $4,000 | $31,130 |
| 2014 | -- | $35,130 | $4,000 | $31,130 |
Property History
| Date | Event | Price | List to Sale | Price per Sq Ft |
|---|---|---|---|---|
| 11/14/2025 11/14/25 | For Sale | $475,000 | -- | $125 / Sq Ft |
Source: Pocono Mountains Association of REALTORS®
MLS Number: PM-137247
APN: 076537
- 125 N Evergreen Dr
- 204 Shiny Mountain Rd
- 134 Laurel Trail
- 134 Laurel Hill Dr Unit 105
- SkyView Lake Redwood Ln
- 162 Yacht Club Dr
- 110 Waterview Ln Unit 31
- 112 Waterview Ln Unit 41
- 605 Waterview Ln Unit 39
- 107 Rita Ln
- Lot 105 Buck Run Rd
- Lot 144 Indian Dr
- 165 Indian Dr
- 145 & 146 Indian Dr
- 101 Deer Run
- 860 Pennsylvania 507
- 101 Bear Trap Mountain Rd
- 0 Eastwood Dr
- 212 Eastwood Dr
- 134 Rosewood Dr
- 1259 Goose Pond Rd
- 113 Forrest St
- 424 Sunset Forest Dr
- 775 Purdytown Turnpike Unit Cottage C
- 67 Tiffany Rd
- 265 Parkwood Dr
- 1212 Acacia Dr
- 290 Roemerville Rd Unit . 2
- 960 Main St
- 960 Main St Unit Apartment 1
- 2174 Lakeview Dr E Unit ID1302382P
- 308 Bishop Ave Unit 308 B
- 202 Penn Ave Unit 102
- 306 Bishop Ave Unit C
- 128/2779 Rockway Rd
- 2832 Rockway Rd
- 20 Woodcrest Ln Unit Lot 1576
- 628 Hudson St Unit 1
- 233 N Gate Rd
- 199 Gate Rd N
