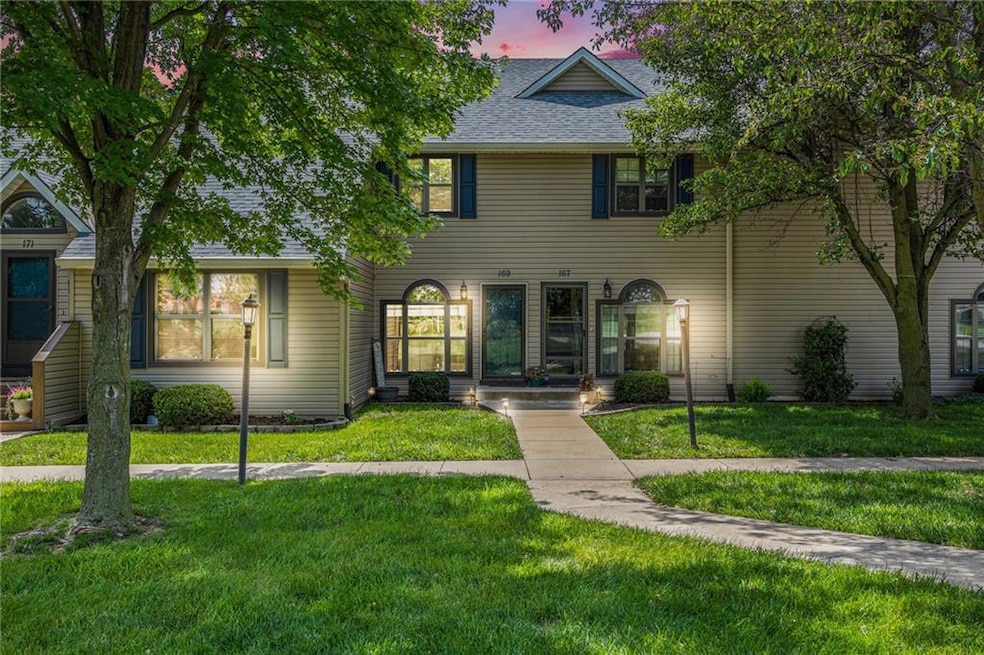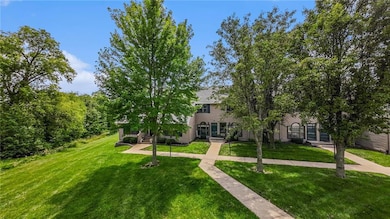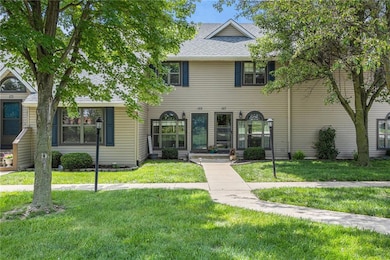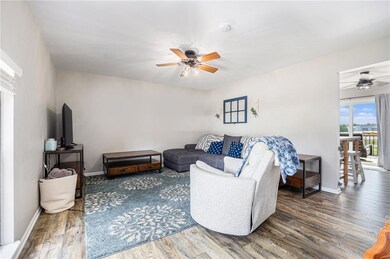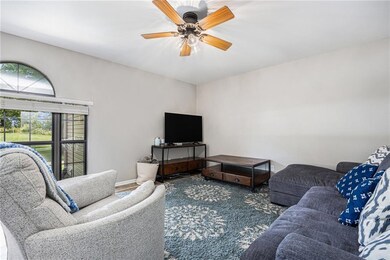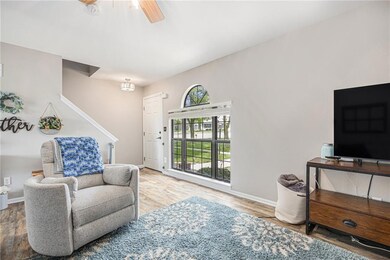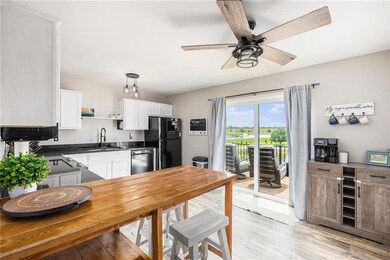
169 Stonebridge Ln Smithville, MO 64089
Estimated payment $1,355/month
Highlights
- Deck
- Traditional Architecture
- 1 Car Attached Garage
- Horizon Elementary School Rated A-
- Cul-De-Sac
- Eat-In Kitchen
About This Home
FULLY UPDATED and move in ready! This modern and stylish 2 bedroom, 1.5 bath townhouse offers NEW flooring and NEW paint throughout! Enjoy an open and airy living space with large windows that flood the home with natural light. The kitchen boasts sleek black appliances, crisp white cabinetry and abundant counter space ideal for meal prep and everyday living! From the kitchen, walk out to your own private deck which features a peaceful and scenic view- perfect for morning coffee or unwinding in the evening! Upstairs you'll find two spacious bedrooms and a beautifully renovated bath featuring a tile surrounded shower. Attached garage and maintenance provided exterior make this home as convenient as it is charming! This turnkey townhouse checks all the boxes- schedule your showing today and don't miss the opportunity to make it your's!
Townhouse Details
Home Type
- Townhome
Est. Annual Taxes
- $1,500
Year Built
- Built in 2001
HOA Fees
- $135 Monthly HOA Fees
Parking
- 1 Car Attached Garage
- Rear-Facing Garage
Home Design
- Traditional Architecture
- Frame Construction
- Composition Roof
- Vinyl Siding
Interior Spaces
- 1,040 Sq Ft Home
- 2-Story Property
- Ceiling Fan
- Combination Kitchen and Dining Room
- Vinyl Flooring
- Laundry in Garage
- Basement
Kitchen
- Eat-In Kitchen
- Built-In Electric Oven
- Cooktop
- Dishwasher
- Disposal
Bedrooms and Bathrooms
- 2 Bedrooms
Schools
- Horizon Elementary School
- Smithville High School
Utilities
- Forced Air Heating and Cooling System
- Heat Pump System
Additional Features
- Deck
- Cul-De-Sac
Community Details
- Association fees include building maint, lawn service, snow removal
- Stonebridge HOA
- Stonebridge Subdivision
Listing and Financial Details
- Exclusions: See Seller's Disclosure
- Assessor Parcel Number 05-909-00-01-004.11
- $0 special tax assessment
Map
Home Values in the Area
Average Home Value in this Area
Tax History
| Year | Tax Paid | Tax Assessment Tax Assessment Total Assessment is a certain percentage of the fair market value that is determined by local assessors to be the total taxable value of land and additions on the property. | Land | Improvement |
|---|---|---|---|---|
| 2024 | $1,500 | $20,770 | -- | -- |
| 2023 | $1,434 | $20,770 | $0 | $0 |
| 2022 | $1,267 | $17,670 | $0 | $0 |
| 2021 | $1,276 | $17,670 | $1,900 | $15,770 |
| 2020 | $1,163 | $16,000 | $0 | $0 |
| 2019 | $1,172 | $15,998 | $1,900 | $14,098 |
| 2018 | $1,115 | $14,800 | $0 | $0 |
| 2017 | $991 | $14,800 | $2,280 | $12,520 |
| 2016 | $991 | $14,800 | $2,280 | $12,520 |
| 2015 | $983 | $14,800 | $2,280 | $12,520 |
| 2014 | $974 | $14,800 | $2,280 | $12,520 |
Property History
| Date | Event | Price | Change | Sq Ft Price |
|---|---|---|---|---|
| 07/12/2025 07/12/25 | Pending | -- | -- | -- |
| 06/25/2025 06/25/25 | For Sale | $200,000 | +5.3% | $192 / Sq Ft |
| 04/18/2023 04/18/23 | Sold | -- | -- | -- |
| 03/27/2023 03/27/23 | Pending | -- | -- | -- |
| 03/10/2023 03/10/23 | For Sale | $190,000 | +40.7% | $183 / Sq Ft |
| 01/04/2021 01/04/21 | Sold | -- | -- | -- |
| 10/10/2020 10/10/20 | Pending | -- | -- | -- |
| 10/07/2020 10/07/20 | For Sale | $135,000 | 0.0% | $130 / Sq Ft |
| 09/15/2020 09/15/20 | Pending | -- | -- | -- |
| 09/11/2020 09/11/20 | For Sale | $135,000 | -- | $130 / Sq Ft |
Purchase History
| Date | Type | Sale Price | Title Company |
|---|---|---|---|
| Warranty Deed | -- | Lakeside Title | |
| Deed | -- | None Listed On Document | |
| Warranty Deed | -- | Continental Title Co | |
| Warranty Deed | -- | First American Title Co | |
| Corporate Deed | -- | -- |
Mortgage History
| Date | Status | Loan Amount | Loan Type |
|---|---|---|---|
| Open | $167,675 | New Conventional | |
| Previous Owner | $126,262 | New Conventional | |
| Previous Owner | $86,853 | FHA | |
| Previous Owner | $30,000 | Credit Line Revolving | |
| Previous Owner | $67,200 | No Value Available |
Similar Homes in Smithville, MO
Source: Heartland MLS
MLS Number: 2558542
APN: 05-909-00-01-004.11
- 113 Stonebridge Ln
- Lots 3-7 Stonebridge Ln
- 1 Acre Lot Stonebridge Ln
- 3 State Route 92
- 4 State Route 92
- 709 Ridge Dr
- 710 Ridge Dr
- 14820 Ashmont Ln
- 508 Shannon Ave
- 0 NE 92 Hwy Unit HMS2550277
- 205 Ashmont Dr
- 407 Shannon Ave
- 169 County Road F
- 305 Dublin Cir
- 14700 Shamrock Way
- 0 169 & Commercial Ave N A Unit HMS2563488
- 304 Killarney Ln
- 504 Kindred Dr
- 502 Dundee Rd
- 407 Winner Ave
