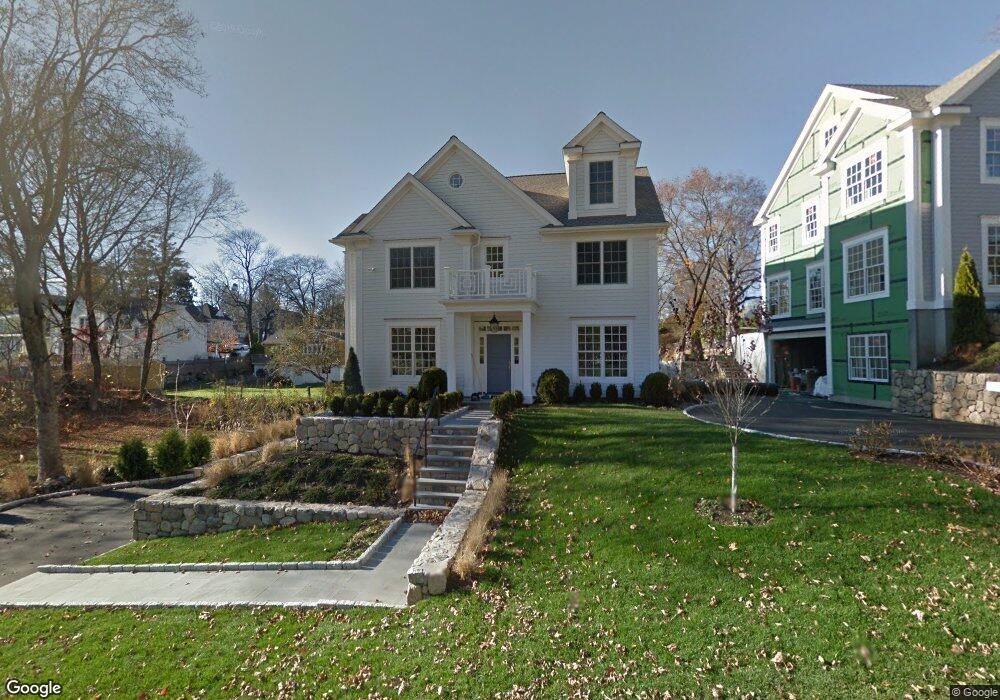169 Summer St Unit 169 New Canaan, CT 06840
4
Beds
4
Baths
3,300
Sq Ft
--
Built
About This Home
This home is located at 169 Summer St Unit 169, New Canaan, CT 06840. 169 Summer St Unit 169 is a home located in Fairfield County with nearby schools including South Elementary School, Saxe Middle School, and New Canaan High School.
Create a Home Valuation Report for This Property
The Home Valuation Report is an in-depth analysis detailing your home's value as well as a comparison with similar homes in the area
Home Values in the Area
Average Home Value in this Area
Tax History Compared to Growth
Map
Nearby Homes
- 180 Summer St
- 96 East Ave Unit C
- 64 East Ave
- 60 East Ave
- 15 Burtis Ave Unit Townhome D
- 15 Burtis Ave Unit West Penthouse B
- 15 Burtis Ave Unit East Penthouse C
- 15 Burtis Ave Unit Townhome A
- 15 Burtis Ave Unit East Plaza 203
- 289 New Norwalk Rd Unit 22
- 136 South Ave
- 79 Locust Ave Unit 212
- 42 Forest St Unit A
- 50 Harrison Ave
- 38 Fitch Ln
- 31 Selleck Place
- 197 Park St Unit 13
- 317 Park St
- 12 Lincoln Dr
- 145 River St
- 169 Summer St
- 169 Summer St Unit A
- 167 Summer St
- 167 Summer St
- 75 Hoyt St
- 152 Summer St
- 161 Summer St
- 161 Summer St Unit A
- 161 Summer St Unit B
- 161 Summer St Unit 2ND F
- 69 Hoyt St
- 181 Summer St
- 183 Summer St
- 63 Hoyt St
- 189 Summer St
- 151 Summer St
- 76 Hoyt St
- 160 Summer St
- 92 Hoyt St
- 92 Hoyt St Unit B
