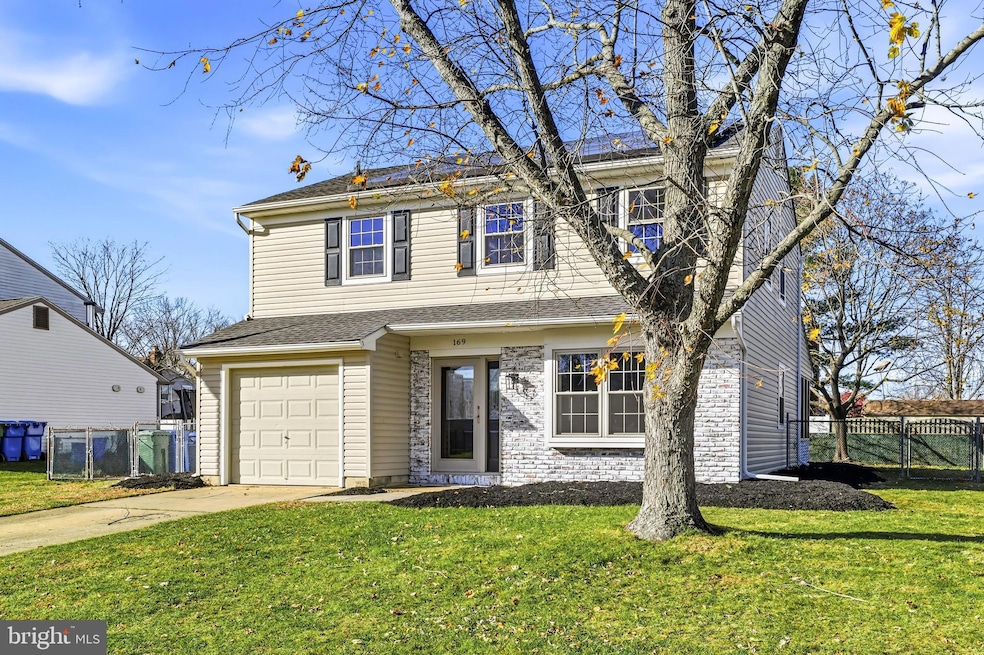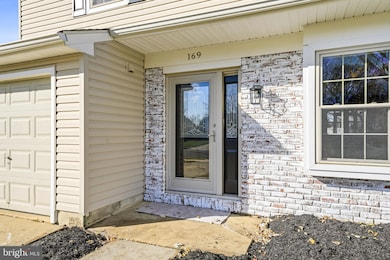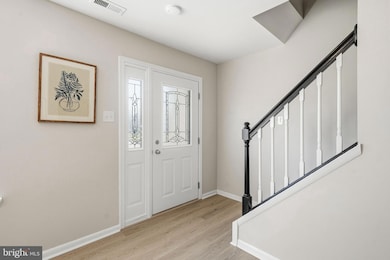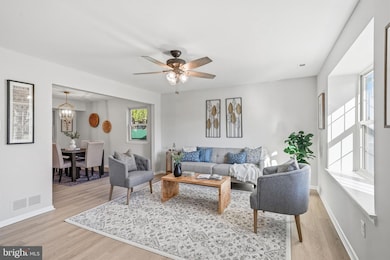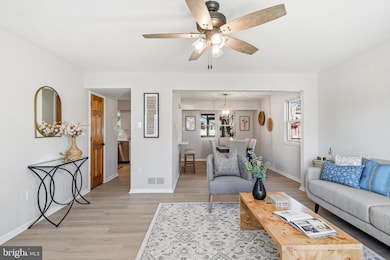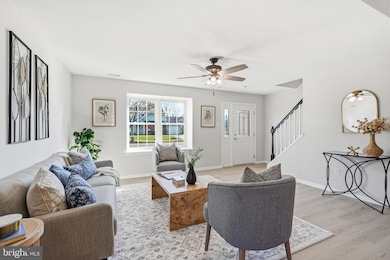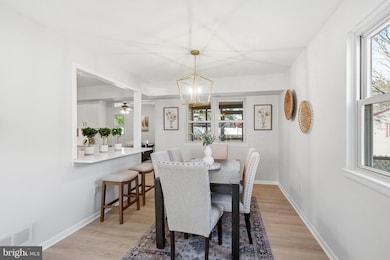169 Thornwood Dr Marlton, NJ 08053
Estimated payment $3,392/month
Highlights
- Colonial Architecture
- No HOA
- Garage doors are at least 85 inches wide
- Cherokee High School Rated A-
- Fireplace
- More Than Two Accessible Exits
About This Home
169 Thornwood Dr, Marlton, NJ 08053 Completely Remodeled • Sought-After Marlton Neighborhood • Turn-Key Welcome to 169 Thornwood Drive, a beautifully renovated two-story home located in one of Marlton’s most desirable neighborhoods. This move-in ready property has been thoughtfully updated from top to bottom, offering modern finishes, timeless design, and an inviting layout perfect for today’s lifestyle. FEATURES & UPGRADES • Brand-new kitchen with white shaker cabinetry, new counters, herringbone backsplash, gold hardware, and stainless-steel appliances
• New bathrooms featuring stylish tile, updated vanities, and modern fixtures
• All new lighting throughout including contemporary chandeliers and flush-mounts
• New flooring on the main level and new carpet on the second floor
• Fresh paint in neutral designer tones
• New roof for peace of mind
• Beautifully updated living spaces including a brick-accent fireplace and two spacious living rooms
• Large fenced-in backyard with a storage shed – perfect for pets, kids, and entertaining
• Attached garage & updated landscaping The main level offers an open flow between the living room, dining room, and kitchen, complete with a pass-through breakfast bar and plenty of natural light. The upper level features generously sized bedrooms and updated baths. The backyard is ideal for gatherings, gardening, or simply relaxing in your private outdoor space. Located in a highly sought-after Marlton neighborhood, close to top-rated schools, shopping, restaurants, and major highways. This home truly checks every box—fully remodeled, beautifully designed, and ready for its new owners.
Open House Schedule
-
Saturday, November 22, 202510:00 am to 12:00 pm11/22/2025 10:00:00 AM +00:0011/22/2025 12:00:00 PM +00:00Add to Calendar
Home Details
Home Type
- Single Family
Year Built
- Built in 1979
Lot Details
- 8,712 Sq Ft Lot
- Property is zoned MD
Parking
- Driveway
Home Design
- Colonial Architecture
- Block Foundation
- Vinyl Siding
Interior Spaces
- 1,812 Sq Ft Home
- Property has 2 Levels
- Fireplace
Bedrooms and Bathrooms
- 3 Main Level Bedrooms
Accessible Home Design
- Garage doors are at least 85 inches wide
- More Than Two Accessible Exits
Utilities
- Forced Air Heating and Cooling System
- Natural Gas Water Heater
Community Details
- No Home Owners Association
Listing and Financial Details
- Tax Lot 00096
- Assessor Parcel Number 13-00011 04-00096
Map
Home Values in the Area
Average Home Value in this Area
Tax History
| Year | Tax Paid | Tax Assessment Tax Assessment Total Assessment is a certain percentage of the fair market value that is determined by local assessors to be the total taxable value of land and additions on the property. | Land | Improvement |
|---|---|---|---|---|
| 2025 | -- | $273,900 | $120,000 | $153,900 |
| 2024 | -- | $273,900 | $120,000 | $153,900 |
| 2023 | -- | $273,900 | $120,000 | $153,900 |
| 2022 | -- | $273,900 | $120,000 | $153,900 |
| 2021 | $0 | $273,900 | $120,000 | $153,900 |
| 2020 | $8,102 | $273,900 | $120,000 | $153,900 |
| 2019 | $8,036 | $273,900 | $120,000 | $153,900 |
| 2018 | $7,924 | $273,900 | $120,000 | $153,900 |
| 2017 | $7,831 | $273,900 | $120,000 | $153,900 |
| 2016 | $7,639 | $273,900 | $120,000 | $153,900 |
| 2015 | $7,505 | $273,900 | $120,000 | $153,900 |
| 2014 | $7,291 | $273,900 | $120,000 | $153,900 |
Property History
| Date | Event | Price | List to Sale | Price per Sq Ft | Prior Sale |
|---|---|---|---|---|---|
| 11/20/2025 11/20/25 | For Sale | $539,999 | +83.1% | $298 / Sq Ft | |
| 05/08/2020 05/08/20 | Sold | $295,000 | +3.5% | $163 / Sq Ft | View Prior Sale |
| 04/09/2020 04/09/20 | Pending | -- | -- | -- | |
| 04/07/2020 04/07/20 | For Sale | $284,900 | 0.0% | $157 / Sq Ft | |
| 01/21/2020 01/21/20 | Pending | -- | -- | -- | |
| 12/11/2019 12/11/19 | Price Changed | $284,900 | -1.7% | $157 / Sq Ft | |
| 10/22/2019 10/22/19 | For Sale | $289,900 | -- | $160 / Sq Ft |
Purchase History
| Date | Type | Sale Price | Title Company |
|---|---|---|---|
| Deed | $390,000 | Sjs Title | |
| Deed | $295,000 | National Integrity Llc | |
| Deed | -- | -- |
Mortgage History
| Date | Status | Loan Amount | Loan Type |
|---|---|---|---|
| Open | $391,000 | Construction | |
| Previous Owner | $295,000 | VA |
Source: Bright MLS
MLS Number: NJBL2101554
APN: 13-00011-04-00096
- 21 Woodthrush Ct
- 35 Greenbrook Dr
- 108 Meadowview Cir
- 109 Meadowview Cir
- 16 Hibiscus Dr
- 174 Greenbrook Dr
- 123 Wyndmere Rd
- 18 Holmes Ln
- 8 Jonquil Place
- 108 Weaver Dr
- 47 Bon Air Dr
- 48 Keegan Ct
- 23 Lavender Ct
- 56 Weaver Dr
- 208 Stallion Ct
- 3 United States Cir
- 78 Kent Ave
- 15 Erynwood Ave
- 6205 Baltimore Dr Unit 6205
- 1604 Delancey Way Unit 1604
- 100 Hunt Club Trail
- 1205 Delancey Way Unit 1205
- 175 Daphne Dr
- 4925 Church Rd
- 680 E Main St
- 111 Route 70 E
- 37 N Maple Ave
- 500 Barclay Blvd
- 31 N Maple Ave
- 56 Burgundy Dr
- 16 Autumn Park Blvd
- 67 Hearthstone Ln
- 170 W Greentree Rd Unit 2232
- 2215 Hailey Dr
- 10 Baker Blvd
- 6204 Red Haven Dr
- 1109 Sagemore Dr
- 5806 Red Haven Dr
- 200 Morley Blvd
- 320A Barton Run Blvd
