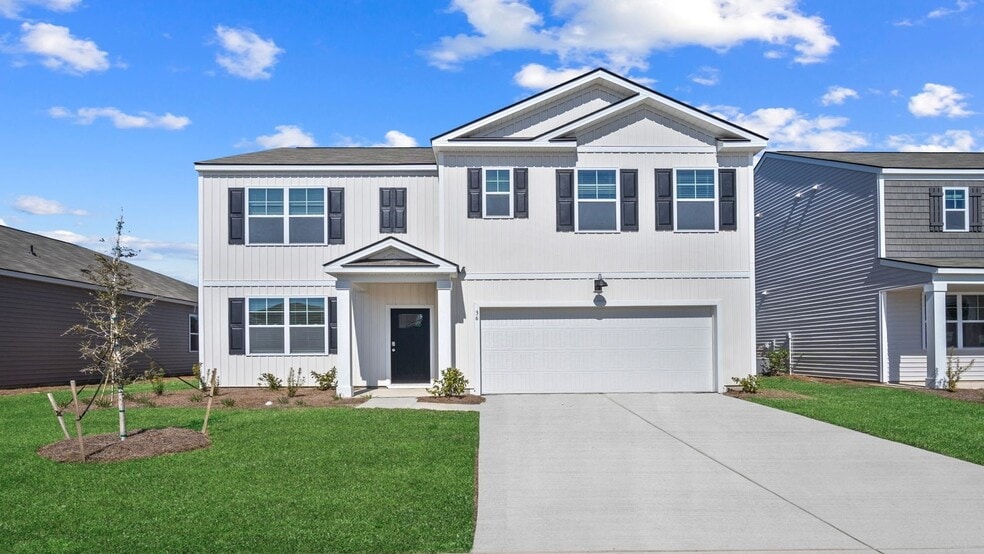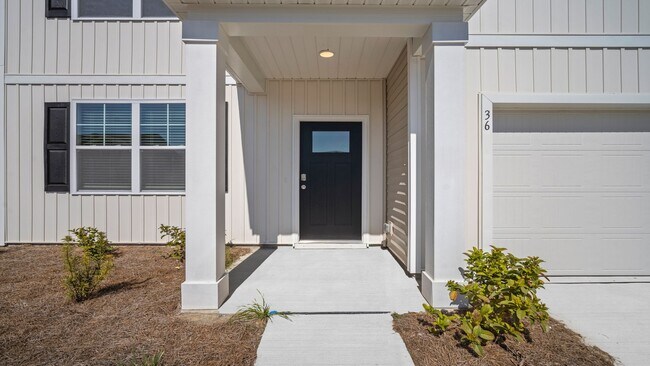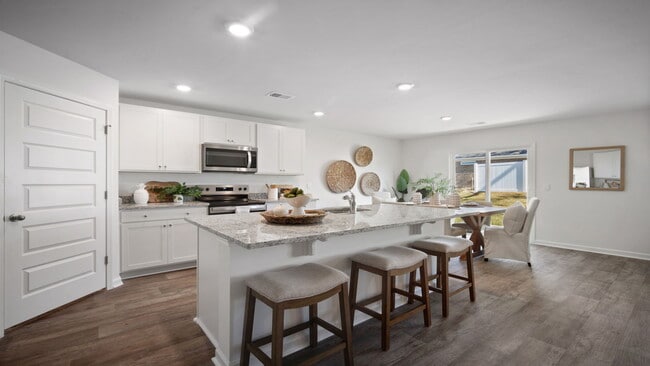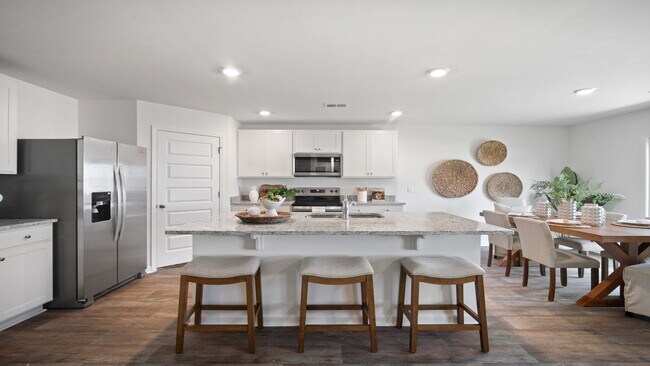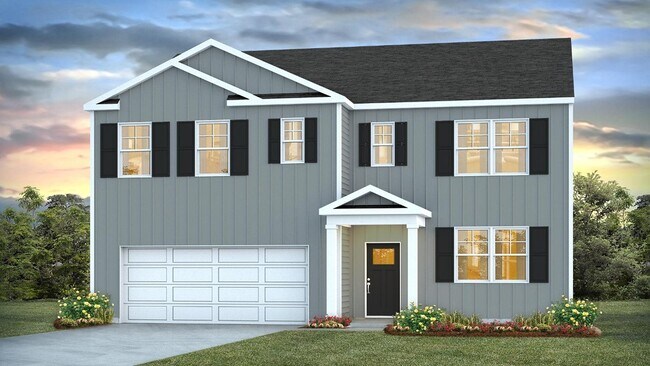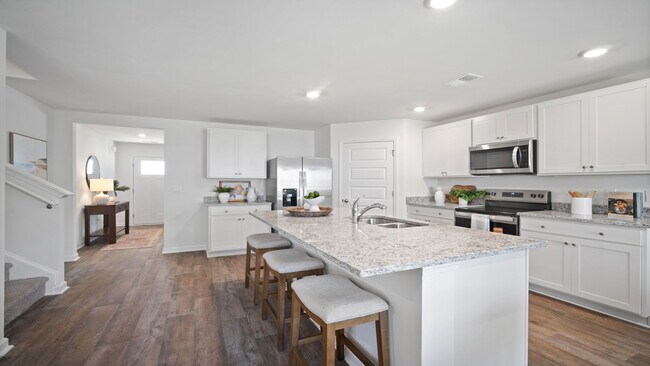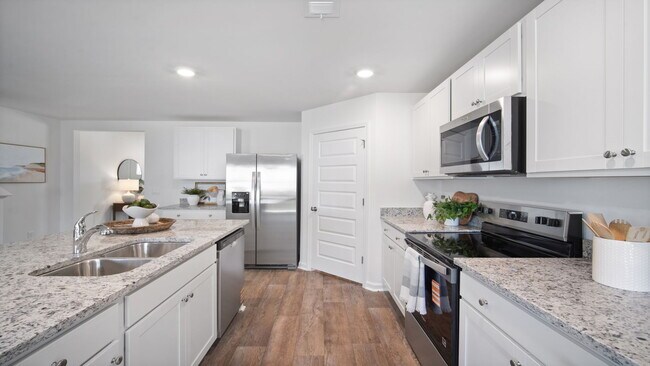
Estimated payment $2,348/month
About This Home
Welcome to Stockyard in Statesboro, Georgia! Ideally located near Julia P. Bryant Elementary School, Georgia Southern University, major employers such as the Hyundai plant, and just minutes from charming downtown, Stockyard offers a perfect balance of work, school, and leisure access. The Hayden is a spacious two-story home designed with flexibility, style, and room to grow. Featuring 5 bedrooms and 3 baths, this floor plan includes a main-level guest suite with full bath ideal for visitors, multi-generational living, or a home office setup. The open-concept kitchen is equipped with granite countertops, stainless steel appliances including a refrigerator, and a large island overlooking the living and dining areas. Upstairs, a versatile loft provides a second living space, while the private primary suite offers dual vanities and two generous walk-in closets! This home also includes professional landscaping with irrigation, Smart Home technology ready, and the peace of mind of a builder warranty. Every space is thoughtfully designed to create a comfortable and functional home for modern living. Home is under construction. Pictures, photographs, colors, features, and sizes are for illustration purposes only and will vary from the home as built. Photos are not of the subject home.
Sales Office
| Monday - Saturday |
10:00 AM - 5:30 PM
|
| Sunday |
12:00 PM - 5:30 PM
|
Home Details
Home Type
- Single Family
Parking
- 2 Car Garage
Home Design
- New Construction
Interior Spaces
- 2-Story Property
Bedrooms and Bathrooms
- 5 Bedrooms
- 3 Full Bathrooms
Community Details
- No Home Owners Association
Map
Other Move In Ready Homes in Stockyard
About the Builder
- LOT 22 Oak Hill Dr
- Stockyard
- 173 Timber Rd
- 0 LOT 3 Pulaski Rd
- 0 LOT 2 Pulaski Rd
- 0 LOT 4 Pulaski Rd
- 0 LOT 1 Pulaski Rd
- LOT 3 Pulaski Rd
- LOT 2 Pulaski Rd
- 0 LOT 5 Pulaski Rd
- 0 Miller Street Extension Unit LOT 19
- 0 Miller Street Extension Unit LOT 17
- 0 Miller Street Extension Unit LOT 23 10594167
- 0 Miller Street Extension Unit LOT 18
- 0 Miller Street Extension Unit LOT 22
- 0 Miller Street Extension Unit LOT 21
- 111 Zetterower Rd
- 113 Zetterower Rd
- 115 Zetterower Rd
- 117 Zetterower Rd
