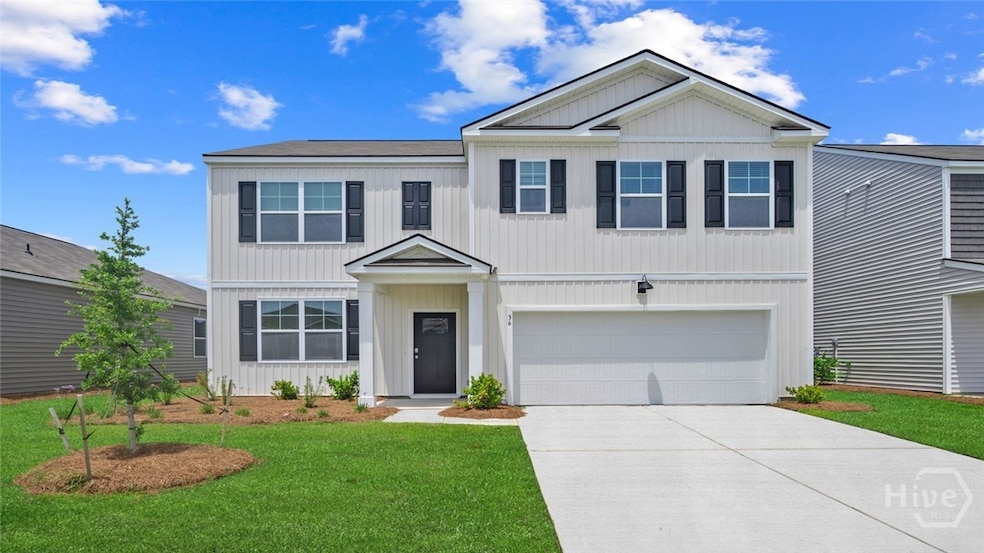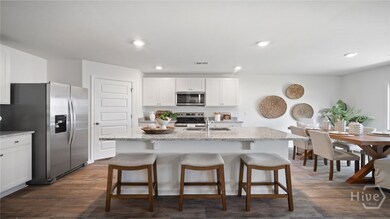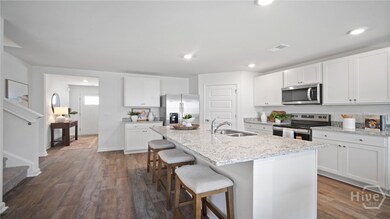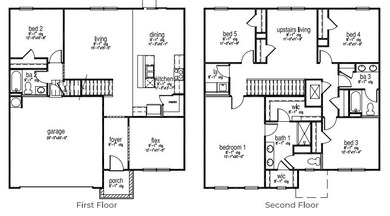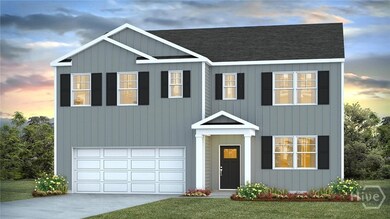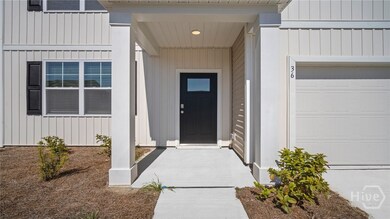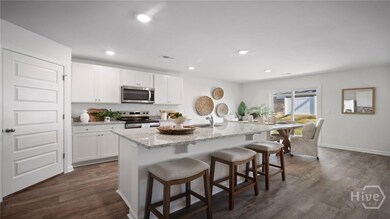169 Timber Rd Statesboro, GA 30458
Estimated payment $2,539/month
Highlights
- Under Construction
- 2 Car Attached Garage
- Breakfast Bar
- Traditional Architecture
- Double Vanity
- Community Playground
About This Home
Welcome to Stockyard in Statesboro, Georgia! Ideally located near Julia P. Bryant Elementary School, Georgia Southern University, major employers such as the Hyundai plant, and just minutes from charming downtown, Stockyard offers a perfect balance of work, school, and leisure access. This home is on a large lot! The Hayden is a spacious two-story home designed with flexibility, style, and room to grow. Featuring 5 bedrooms and 3 baths, this floor plan includes a main-level guest suite with full bath ideal for visitors, multi-generational living, or a home office setup. The open-concept kitchen is equipped with granite countertops, stainless steel appliances including a refrigerator, and a large island overlooking the living and dining areas. Upstairs, a versatile loft provides a second living space, while the private primary suite offers dual vanities and two generous walk-in closets! This home also includes professional landscaping with irrigation, Smart Home technology ready, and the peace of mind of a builder warranty. Every space is thoughtfully designed to create a comfortable and functional home for modern living. Home is under construction. Pictures, photographs, colors, features, and sizes are for illustration purposes only and will vary from the home as built. Photos are not of the subject home. More information on available programs and options is available for this home.
Home Details
Home Type
- Single Family
Year Built
- Built in 2025 | Under Construction
Lot Details
- 0.34 Acre Lot
HOA Fees
- $58 Monthly HOA Fees
Parking
- 2 Car Attached Garage
Home Design
- Traditional Architecture
- Slab Foundation
- Vinyl Siding
Interior Spaces
- 2,511 Sq Ft Home
- 2-Story Property
- Pull Down Stairs to Attic
Kitchen
- Breakfast Bar
- Oven
- Range
- Dishwasher
- Kitchen Island
- Disposal
Bedrooms and Bathrooms
- 5 Bedrooms
- Primary Bedroom Upstairs
- 3 Full Bathrooms
- Double Vanity
Laundry
- Laundry Room
- Laundry on upper level
- Washer and Dryer Hookup
Schools
- Julia P. Bryant Elementary School
- William James Middle School
- Statesboro High School
Utilities
- Central Heating and Cooling System
- Underground Utilities
- Electric Water Heater
Listing and Financial Details
- Home warranty included in the sale of the property
- Tax Lot 60
- Assessor Parcel Number MS3868A60
Community Details
Overview
- Built by D R Horton
- Stockyard Subdivision, Hayden Floorplan
Recreation
- Community Playground
- Park
Map
Home Values in the Area
Average Home Value in this Area
Property History
| Date | Event | Price | List to Sale | Price per Sq Ft |
|---|---|---|---|---|
| 10/22/2025 10/22/25 | For Sale | $394,990 | -- | $157 / Sq Ft |
Source: Savannah Multi-List Corporation
MLS Number: SA339936
- 175 Timber Rd
- 177 Timber Rd
- 171 Timber Rd
- LOT 22 Oak Hill Dr
- Belhaven Plan at Stockyard
- Hayden Plan at Stockyard
- Aria Plan at Stockyard
- Davis Plan at Stockyard
- Norman Plan at Stockyard
- Cali Plan at Stockyard
- Denmark Plan at Stockyard
- Darwin Plan at Stockyard
- 173 Timber Rd
- 118 Loretha St
- 11 Myrtle Ln
- 0 Pulaski Rd Unit 325524
- 0 Pulaski Rd Unit 10385082
- 103 Floyd St
- 0 LOT 3 Pulaski Rd
- 0 LOT 2 Pulaski Rd
- 143 Buckhaven Way
- 522 Miller St Extension
- 309 N Main St Unit B
- 105 W Inman St
- 1610 Drayton Ln Unit B
- 211 Vinesville Ct
- 303 Westbrooke Dr
- 105 Pearson Ln
- 103 Pearson Ln
- 344 E Main St
- 121 Tillman Rd Unit 502
- 197 Braxton Blvd
- 241 Willis Way
- 233 Willis Way
- 265 Willis Way
- 133 Braxton Blvd
- 213 Willis Way
- 66 Packinghouse Rd
- 205 Willis Way
- 111 Rucker Ln
