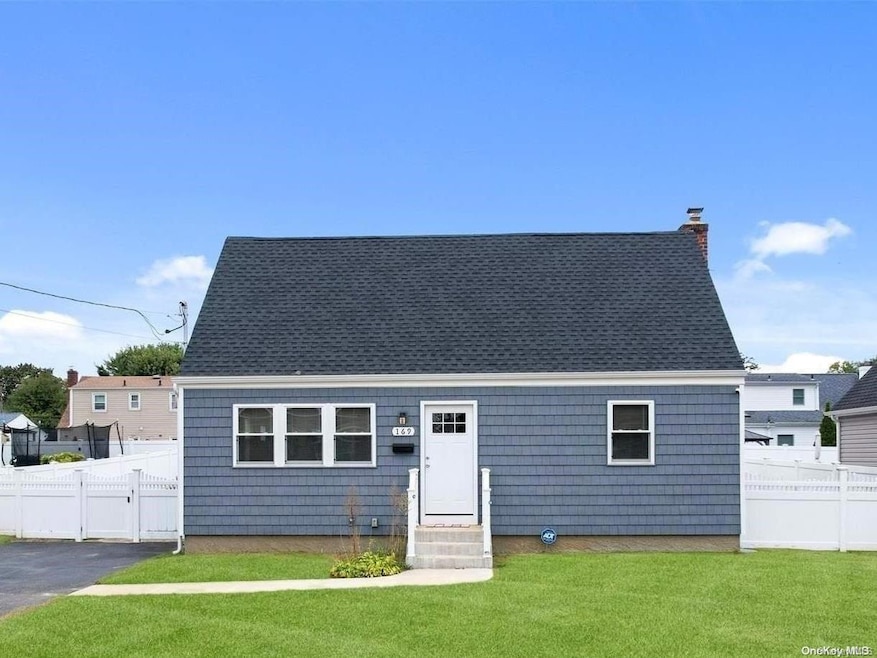
169 W 20th St Deer Park, NY 11729
Deer Park NeighborhoodHighlights
- Cape Cod Architecture
- New Windows
- Hot Water Heating System
- Robert Frost Middle School Rated A-
- Attached Garage
About This Home
As of January 2025Welcome to this charming Cape-style home in Deer Park, perfect for a starter home! Featuring four spacious bedrooms, this home offers a cozy living room and an open-concept kitchen, ideal for entertaining. The first floor boasts two comfortable bedrooms, while the second floor provides two additional bedrooms and a full bathroom. The basement includes a convenient laundry room, adding to the home's functionality. Recently renovated less than two years ago, this super cute home is move-in ready and perfect for creating lasting memories. Don't miss this fantastic opportunity!
Last Agent to Sell the Property
Resource Realty Group Brokerage Phone: 917-654-9835 License #10401293155 Listed on: 09/29/2024
Co-Listed By
Signature Premier Properties Brokerage Phone: 917-654-9835 License #10401381409
Home Details
Home Type
- Single Family
Est. Annual Taxes
- $12,009
Year Built
- Built in 1955 | Remodeled in 2022
Lot Details
- 7,000 Sq Ft Lot
- Lot Dimensions are 70x100
Home Design
- Cape Cod Architecture
- Frame Construction
- Vinyl Siding
Interior Spaces
- New Windows
- Basement Fills Entire Space Under The House
Bedrooms and Bathrooms
- 4 Bedrooms
- 2 Full Bathrooms
Parking
- Attached Garage
- Driveway
Schools
- May Moore Primary Elementary School
- Robert Frost Middle School
- Deer Park High School
Utilities
- Ducts Professionally Air-Sealed
- Hot Water Heating System
- Electric Water Heater
Listing and Financial Details
- Legal Lot and Block 35 / 166
- Assessor Parcel Number 0100-059-00-03-00-106-000
Ownership History
Purchase Details
Home Financials for this Owner
Home Financials are based on the most recent Mortgage that was taken out on this home.Purchase Details
Home Financials for this Owner
Home Financials are based on the most recent Mortgage that was taken out on this home.Purchase Details
Home Financials for this Owner
Home Financials are based on the most recent Mortgage that was taken out on this home.Purchase Details
Purchase Details
Similar Homes in the area
Home Values in the Area
Average Home Value in this Area
Purchase History
| Date | Type | Sale Price | Title Company |
|---|---|---|---|
| Deed | $620,000 | None Available | |
| Deed | $620,000 | None Available | |
| Deed | $499,000 | Stewart Title | |
| Deed | $499,000 | Stewart Title | |
| Deed | $308,750 | First American Title | |
| Deed | $308,750 | First American Title | |
| Deed | -- | -- | |
| Deed | -- | -- | |
| Deed | -- | -- | |
| Deed | -- | -- | |
| Deed | -- | -- | |
| Interfamily Deed Transfer | -- | -- | |
| Interfamily Deed Transfer | -- | -- |
Mortgage History
| Date | Status | Loan Amount | Loan Type |
|---|---|---|---|
| Previous Owner | $608,973 | Purchase Money Mortgage | |
| Previous Owner | $399,050 | Purchase Money Mortgage | |
| Previous Owner | $375,000 | Purchase Money Mortgage |
Property History
| Date | Event | Price | Change | Sq Ft Price |
|---|---|---|---|---|
| 01/24/2025 01/24/25 | Sold | $630,000 | +0.8% | -- |
| 12/05/2024 12/05/24 | Off Market | $624,999 | -- | -- |
| 11/22/2024 11/22/24 | Pending | -- | -- | -- |
| 11/07/2024 11/07/24 | Price Changed | $624,999 | -5.2% | -- |
| 09/29/2024 09/29/24 | For Sale | $659,000 | 0.0% | -- |
| 09/27/2024 09/27/24 | Off Market | $659,000 | -- | -- |
| 03/24/2023 03/24/23 | Sold | $499,000 | -0.2% | $499 / Sq Ft |
| 01/23/2023 01/23/23 | Pending | -- | -- | -- |
| 10/26/2022 10/26/22 | For Sale | $499,999 | -- | $500 / Sq Ft |
Tax History Compared to Growth
Tax History
| Year | Tax Paid | Tax Assessment Tax Assessment Total Assessment is a certain percentage of the fair market value that is determined by local assessors to be the total taxable value of land and additions on the property. | Land | Improvement |
|---|---|---|---|---|
| 2024 | $12,009 | $2,790 | $280 | $2,510 |
| 2023 | $12,009 | $2,240 | $280 | $1,960 |
| 2022 | $1,366 | $2,240 | $280 | $1,960 |
| 2021 | $1,366 | $2,240 | $280 | $1,960 |
| 2020 | $7,308 | $2,240 | $280 | $1,960 |
| 2019 | $7,308 | $0 | $0 | $0 |
| 2018 | $3,630 | $2,240 | $280 | $1,960 |
| 2017 | $5,543 | $2,240 | $280 | $1,960 |
| 2016 | $1,387 | $2,240 | $280 | $1,960 |
| 2015 | -- | $2,240 | $280 | $1,960 |
| 2014 | -- | $2,240 | $280 | $1,960 |
Agents Affiliated with this Home
-
Elsie Tavarez
E
Seller's Agent in 2025
Elsie Tavarez
Resource Realty Group
(516) 762-6707
3 in this area
26 Total Sales
-
Elda Hernandez
E
Seller Co-Listing Agent in 2025
Elda Hernandez
Signature Premier Properties
(631) 585-8400
1 in this area
8 Total Sales
-
Jay Weinraub

Seller's Agent in 2023
Jay Weinraub
No Nonsense Real Estate Inc
(516) 459-6810
1 in this area
90 Total Sales
Map
Source: OneKey® MLS
MLS Number: L3581596
APN: 0100-059-00-03-00-106-000
