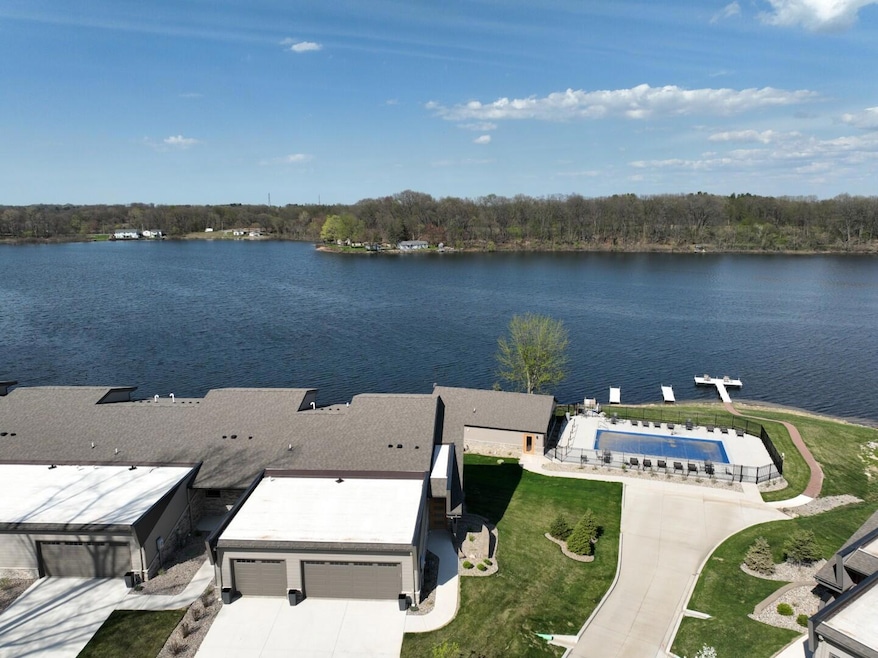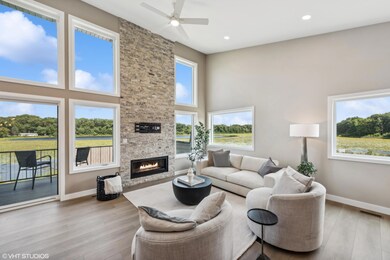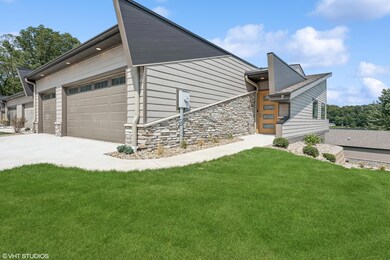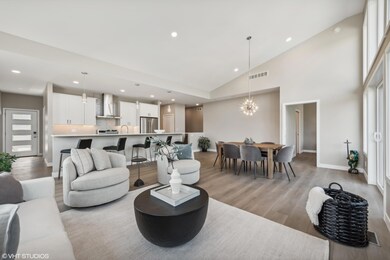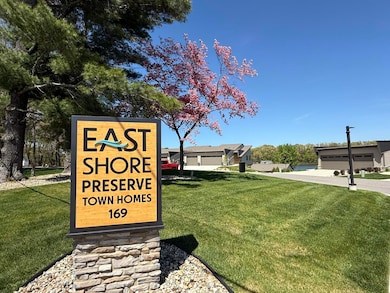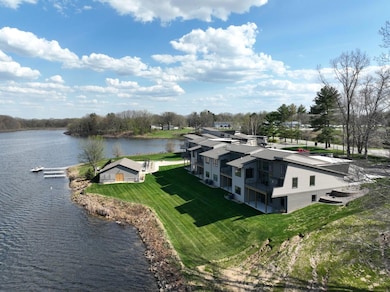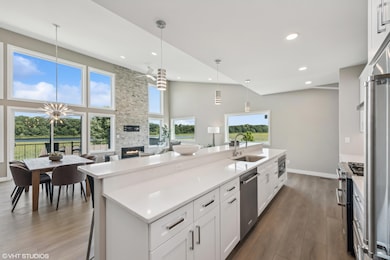169 W Mcclung Rd Unit 204 La Porte, IN 46350
Estimated payment $4,297/month
Highlights
- Lake Front
- Heated In Ground Pool
- Deck
- New Construction
- Lake Privileges
- Wooded Lot
About This Home
LAKE FRONT PEACE & PRIVACY meets a modern architectural style featuring sleek designs and sharp rooflines that blend with a serene 100-acre Fish Trap Lake. The setup creates a seamless connection between the cozy indoor area and the tranquil outdoor scenery, enhancing the ambiance of relaxation. These 3 or 4 bed, 2 1/2 bath townhomes are something right out of the pages of a magazine. Watch the seasons change through the expansive floor to ceiling windows that maximize natural light and offer stunning views and connect to your own large private deck. The cozy open-concept design space features soaring ceilings, a modern, professionally designed kitchen with quartz tops, stainless-steel appliances, and a sleek 13-foot island with bar seating. The contemporary finishes add a stylish ambiance. The home is complete with dream finishes such as a posh master suite with double vanity, tile shower, soaking tub, dressing room with custom closet system, spacious laundry room/ butler's pantry/ mud room area right off of the roomy 3-car garage and a lower level with a guest suite, family room that's perfect for game day entertaining and walks right out to the lake, association pool and fitness center. The proximity to shopping, dining, walking trails, casinos, New Buffalo, Michigan City, South Bend, I-94 and I-80 make this a magical location. East Shore Preserve, your LAKE FRONT dream home awaits!
Townhouse Details
Home Type
- Townhome
Year Built
- Built in 2025 | New Construction
Lot Details
- 3,510 Sq Ft Lot
- Lake Front
- Landscaped
- Wooded Lot
HOA Fees
- $307 Monthly HOA Fees
Parking
- 3 Car Attached Garage
- Garage Door Opener
Home Design
- Stone
Interior Spaces
- 2-Story Property
- Wet Bar
- Gas Fireplace
- Insulated Windows
- Great Room with Fireplace
- Living Room with Fireplace
- Dining Room
- Lake Views
- Basement
Kitchen
- Gas Range
- Range Hood
- Microwave
- Dishwasher
- Disposal
Flooring
- Carpet
- Vinyl
Bedrooms and Bathrooms
- 3 Bedrooms
Laundry
- Laundry on main level
- Dryer
- Washer
Home Security
Accessible Home Design
- Accessibility Features
Outdoor Features
- Heated In Ground Pool
- Lake Privileges
- Balcony
- Deck
- Patio
- Outdoor Storage
- Porch
Schools
- Riley Elementary School
- Laporte Middle School
- Laporte High School
Utilities
- Forced Air Heating and Cooling System
- Heating System Uses Natural Gas
Listing and Financial Details
- Seller Considering Concessions
Community Details
Overview
- Association fees include trash
- Marissa Association, Phone Number (219) 362-7722
- East Shore Subdivision
Security
- Carbon Monoxide Detectors
- Fire and Smoke Detector
Map
Home Values in the Area
Average Home Value in this Area
Property History
| Date | Event | Price | List to Sale | Price per Sq Ft |
|---|---|---|---|---|
| 10/14/2025 10/14/25 | For Sale | $640,000 | 0.0% | $220 / Sq Ft |
| 10/13/2025 10/13/25 | Pending | -- | -- | -- |
| 10/10/2025 10/10/25 | Price Changed | $640,000 | -3.0% | $220 / Sq Ft |
| 08/04/2025 08/04/25 | Price Changed | $659,900 | -2.2% | $227 / Sq Ft |
| 08/29/2024 08/29/24 | For Sale | $675,000 | -- | $232 / Sq Ft |
Source: Northwest Indiana Association of REALTORS®
MLS Number: 809301
- 169 W Mcclung Rd Unit 203
- 195 W Mcclung Rd
- 199 W Mcclung Rd
- 125 W Mcclung Rd
- 206 Outlook Cove Dr
- 306 Outlook Cove Dr
- 0 W Lot 81 Concord Dr Unit NRA809376
- 0 W 450 St N Unit NRA827579
- 842-Lot 59 W Broken Arrow Dr
- 0 N Us Hwy 35 Unit NRA809471
- 0 Pawnee Trail Unit NRA824498
- 6877 N Nature Ln
- 0 W Lot 38 Malaga Dr Unit NRA809384
- 6850 N Nature Ln
- 0 N 400 W Unit NRA544762
- 3069 N Morning Glory Ave
- 3067 N Morning Glory Ave
- 865 W 200 N
- 410 Closser Ave
- 1980 Park St
- 513 Pine Lake Ave Unit ID1328978P
- 402 Truesdell Ave
- 201 Weller Ave Unit ID1328986P
- 523 Grove St
- 710 Perry St Unit 4
- 909 Jackson St Unit 3
- 207 New York St
- 601 Rumely St Unit ID1328972P
- 1101 Woodward St Unit 3
- 1600 5th St Unit ID1328989P
- 1105 W 10th St
- 1204 Andrew Ave
- 200 Plymouth Ln
- 6271 N 525 W
- 3208 Dody Ave
- 2329 Normandy Dr
- 300 Woods Edge Dr
- 1101 Salem St
- 3201 Mall Ct
- 517 Davidson St Unit ID1328971P
