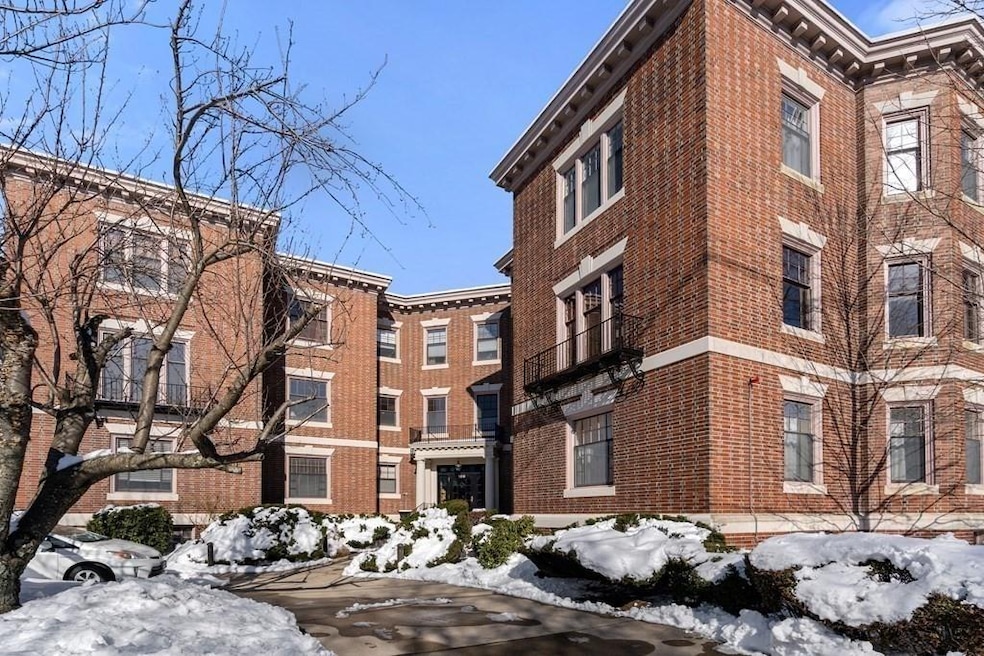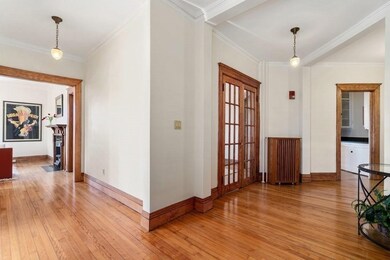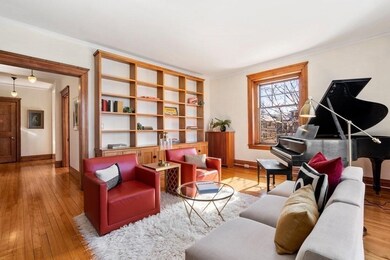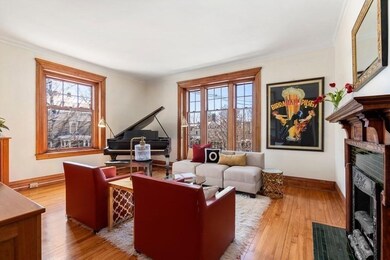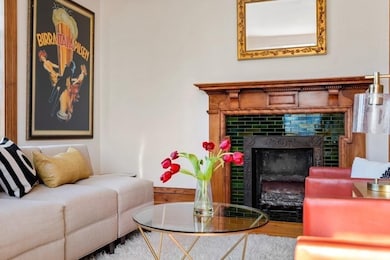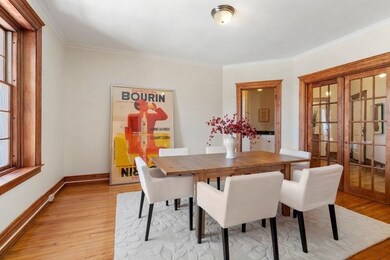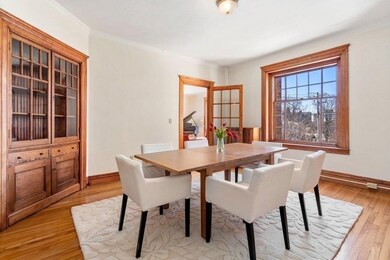
169 Washington St Unit 7 Newton, MA 02458
Newton Corner NeighborhoodHighlights
- Medical Services
- 0.44 Acre Lot
- Wood Flooring
- Underwood Elementary School Rated A
- Property is near public transit
- Home Office
About This Home
As of April 2022Welcome home to this grand, unique extra large condo in a fantastic and convenient location! This second-floor unit boasts two sizable bedrooms plus a small den/office, 2 full bathrooms, laundry in unit, and two dedicated parking spaces. This unit maintains the original floor plan which highlights many spectacular architectural features; floor to ceiling windows letting in ample light, extra high ceilings with art rail to display your collection, original gleaming hardwood floors throughout, and a pristine fireplace with statement surround. Enjoy the ease and convenience of condo living without sacrificing space or character and schedule an appointment today! Offer deadline Tuesday, 3/8 at noon.
Property Details
Home Type
- Condominium
Est. Annual Taxes
- $6,732
Year Built
- Built in 1905
Lot Details
- Two or More Common Walls
HOA Fees
- $655 Monthly HOA Fees
Home Design
- Brick Exterior Construction
- Rubber Roof
Interior Spaces
- 1,378 Sq Ft Home
- 3-Story Property
- French Doors
- Entrance Foyer
- Living Room with Fireplace
- Home Office
- Intercom
Kitchen
- Range
- Microwave
- Dishwasher
Flooring
- Wood
- Ceramic Tile
Bedrooms and Bathrooms
- 2 Bedrooms
- Walk-In Closet
- 2 Full Bathrooms
- Bathtub Includes Tile Surround
- Separate Shower
Laundry
- Laundry in unit
- Dryer
- Washer
Parking
- 2 Car Parking Spaces
- Paved Parking
- Open Parking
- Deeded Parking
- Assigned Parking
Location
- Property is near public transit
- Property is near schools
Schools
- Underwood Elementary School
- Bigelow Middle School
- NNHS High School
Utilities
- No Cooling
- Heating System Uses Natural Gas
- Hot Water Heating System
- Natural Gas Connected
- Gas Water Heater
Listing and Financial Details
- Assessor Parcel Number S:71 B:032 L:0004BG,702207
Community Details
Overview
- Association fees include heat, water, sewer, insurance, maintenance structure, ground maintenance, snow removal
- 18 Units
- Low-Rise Condominium
- The Hunnewell Condomidium Community
Amenities
- Medical Services
- Community Storage Space
Pet Policy
- Breed Restrictions
Ownership History
Purchase Details
Home Financials for this Owner
Home Financials are based on the most recent Mortgage that was taken out on this home.Purchase Details
Home Financials for this Owner
Home Financials are based on the most recent Mortgage that was taken out on this home.Purchase Details
Home Financials for this Owner
Home Financials are based on the most recent Mortgage that was taken out on this home.Similar Homes in the area
Home Values in the Area
Average Home Value in this Area
Purchase History
| Date | Type | Sale Price | Title Company |
|---|---|---|---|
| Deed | $436,180 | -- | |
| Deed | $495,000 | -- | |
| Deed | $429,000 | -- |
Mortgage History
| Date | Status | Loan Amount | Loan Type |
|---|---|---|---|
| Previous Owner | $315,000 | No Value Available | |
| Previous Owner | $340,000 | Purchase Money Mortgage | |
| Previous Owner | $130,250 | No Value Available | |
| Previous Owner | $343,200 | No Value Available | |
| Previous Owner | $343,200 | Purchase Money Mortgage | |
| Previous Owner | $100,000 | No Value Available | |
| Previous Owner | $218,250 | No Value Available |
Property History
| Date | Event | Price | Change | Sq Ft Price |
|---|---|---|---|---|
| 04/22/2022 04/22/22 | Sold | $749,000 | 0.0% | $544 / Sq Ft |
| 03/08/2022 03/08/22 | Pending | -- | -- | -- |
| 03/03/2022 03/03/22 | For Sale | $749,000 | +71.7% | $544 / Sq Ft |
| 08/28/2012 08/28/12 | Sold | $436,180 | -2.0% | $317 / Sq Ft |
| 06/27/2012 06/27/12 | Pending | -- | -- | -- |
| 04/25/2012 04/25/12 | For Sale | $445,000 | -- | $323 / Sq Ft |
Tax History Compared to Growth
Tax History
| Year | Tax Paid | Tax Assessment Tax Assessment Total Assessment is a certain percentage of the fair market value that is determined by local assessors to be the total taxable value of land and additions on the property. | Land | Improvement |
|---|---|---|---|---|
| 2025 | $7,216 | $736,300 | $0 | $736,300 |
| 2024 | $6,977 | $714,900 | $0 | $714,900 |
| 2023 | $6,840 | $671,900 | $0 | $671,900 |
| 2022 | $6,732 | $639,900 | $0 | $639,900 |
| 2021 | $6,496 | $603,700 | $0 | $603,700 |
| 2020 | $6,303 | $603,700 | $0 | $603,700 |
| 2019 | $6,125 | $586,100 | $0 | $586,100 |
| 2018 | $5,446 | $503,300 | $0 | $503,300 |
| 2017 | $5,597 | $503,300 | $0 | $503,300 |
| 2016 | $5,353 | $470,400 | $0 | $470,400 |
| 2015 | $5,201 | $448,000 | $0 | $448,000 |
Agents Affiliated with this Home
-

Seller's Agent in 2022
Ilene Solomon
Coldwell Banker Realty - Newton
(617) 969-2447
20 in this area
179 Total Sales
-

Seller Co-Listing Agent in 2022
Mariana Dubrovsky
eXp Realty
(617) 610-6467
2 in this area
17 Total Sales
-

Buyer's Agent in 2022
Miro Fitkova
Fitkova Realty Group
(617) 921-9952
3 in this area
91 Total Sales
-
B
Seller's Agent in 2012
Buzz Birnbaum
Hammond Residential Real Estate
-

Buyer's Agent in 2012
Alan Cohen
Hammond Residential Real Estate
(617) 513-2769
1 in this area
12 Total Sales
Map
Source: MLS Property Information Network (MLS PIN)
MLS Number: 72948506
APN: NEWT-000071-000032-000004BG
- 169 Washington St Unit 10
- 182 Hunnewell Ave
- 182 Hunnewell Ave Unit 182
- 160-162 Charlesbank Rd
- 65 Jefferson St Unit 6
- 70 Washington St Unit 70
- 10 Williams St Unit 56
- 10 Williams St Unit 39
- 10 Williams St Unit 82
- 164 Galen St Unit 65
- 164 Galen St Unit 57
- 164 Galen St Unit 33
- 34 Channing St Unit 2
- 34 Channing St Unit 3
- 34 Channing St Unit 1
- 34 Channing St
- 8 Hollis St
- 548 Centre St Unit 5
- 515 Centre St Unit 2
- 21 Priest Rd
