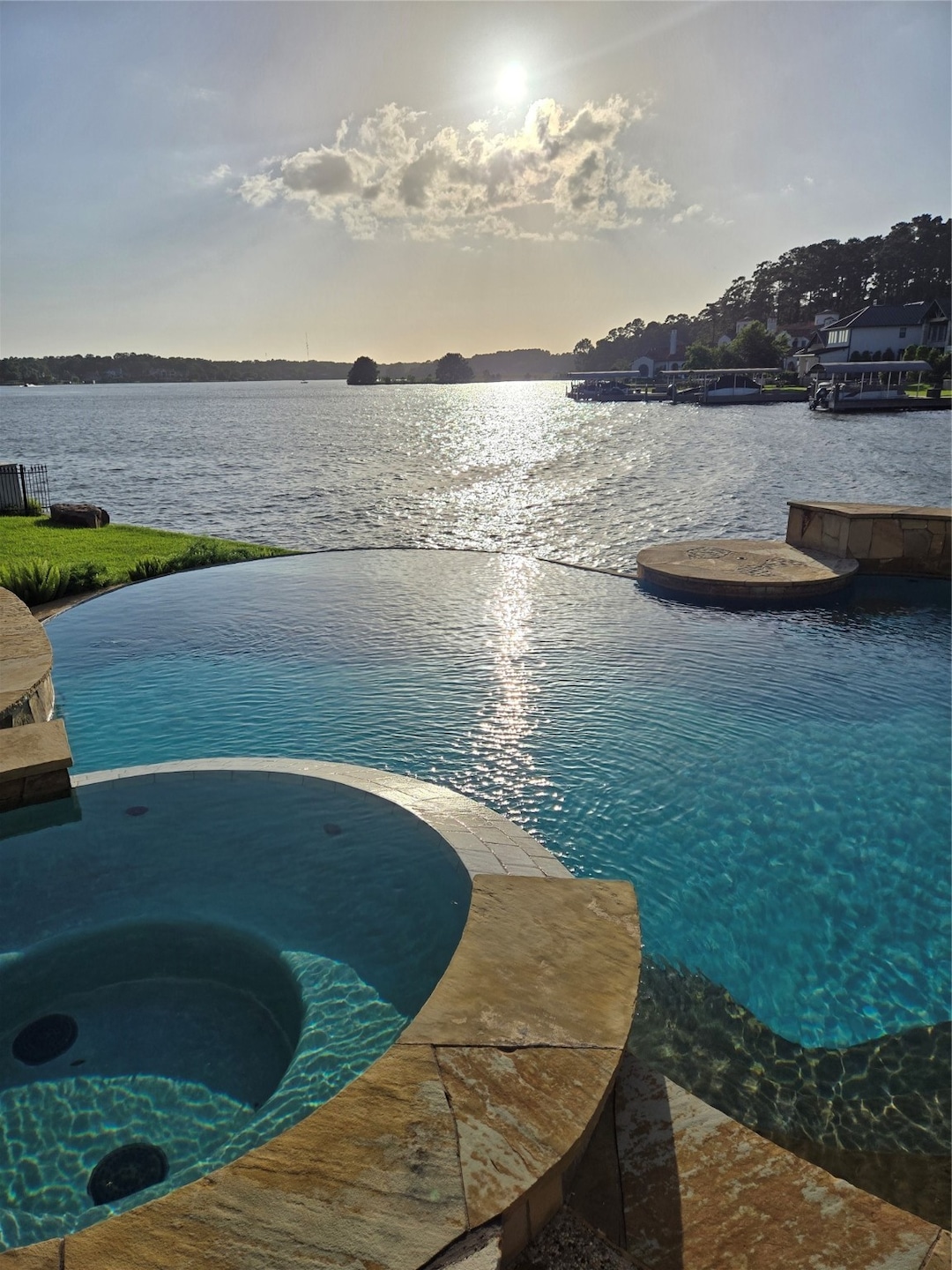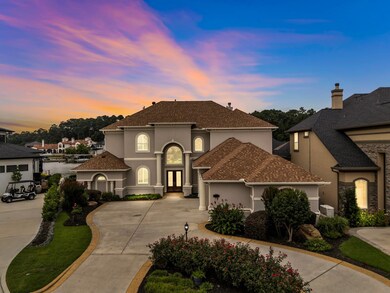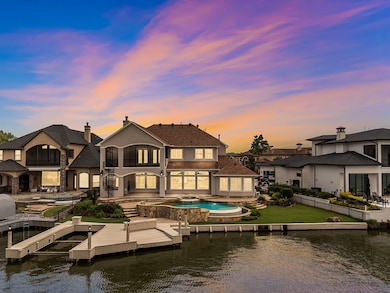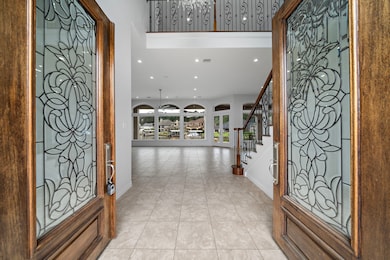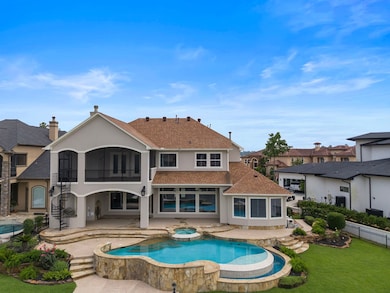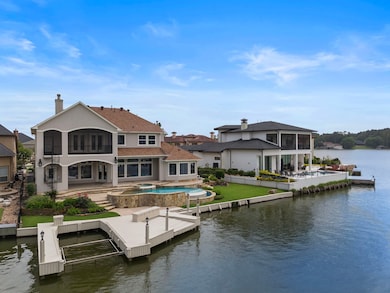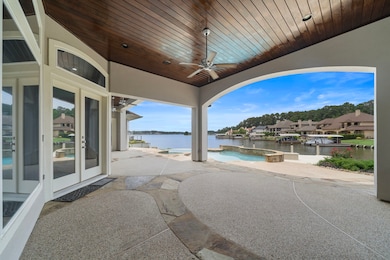169 Westlake Point Montgomery, TX 77356
Lake Conroe NeighborhoodHighlights
- Marina
- Lake Front
- Boat or Launch Ramp
- Montgomery Elementary School Rated A
- Boat Ramp
- Parking available for a boat
About This Home
Nestled at the end of a cul-de-sac in the gated Bentwater community, this 4,828 sq ft waterfront home offers luxury living on Lake Conroe with full golf access. Featuring 4 bedrooms, 4 full and 2 half baths, the spacious layout includes a first-floor primary suite, home office, game room, and media room. The chef’s kitchen boasts granite counters, a large island, and opens to the family room. Enjoy high ceilings, crown molding, and two fireplaces. Step outside to a heated saltwater pool, private boat slip with lift, and stunning lake views. With a 3-car garage, circle driveway, and access to Bentwater’s golf course, clubhouse, dining, and more, this home offers the ultimate in resort-style lakefront living.
Home Details
Home Type
- Single Family
Est. Annual Taxes
- $27,299
Year Built
- Built in 2004
Lot Details
- 10,075 Sq Ft Lot
- Lake Front
- Cul-De-Sac
- South Facing Home
- Back Yard Fenced
- Corner Lot
Parking
- 3 Car Attached Garage
- Parking available for a boat
Home Design
- Traditional Architecture
- Mediterranean Architecture
Interior Spaces
- 4,828 Sq Ft Home
- 2-Story Property
- Crown Molding
- High Ceiling
- Ceiling Fan
- 2 Fireplaces
- Gas Log Fireplace
- Window Treatments
- Formal Entry
- Family Room Off Kitchen
- Living Room
- Home Theater
- Home Office
- Game Room
- Utility Room
- Washer and Gas Dryer Hookup
- Lake Views
- Fire and Smoke Detector
Kitchen
- Breakfast Bar
- Double Oven
- Electric Range
- Microwave
- Dishwasher
- Kitchen Island
- Granite Countertops
- Disposal
Flooring
- Wood
- Carpet
- Tile
Bedrooms and Bathrooms
- 4 Bedrooms
- En-Suite Primary Bedroom
- Double Vanity
- Single Vanity
- Separate Shower
Eco-Friendly Details
- Energy-Efficient Windows with Low Emissivity
Pool
- Heated In Ground Pool
- Saltwater Pool
Outdoor Features
- Bulkhead
- Boat or Launch Ramp
- Boat Slip
- Balcony
Schools
- Lincoln Elementary School
- Montgomery Junior High School
- Montgomery High School
Utilities
- Central Heating and Cooling System
- Heating System Uses Gas
Listing and Financial Details
- Property Available on 6/25/25
- Long Term Lease
Community Details
Overview
- Cozy Homes Association
- Bentwater Subdivision
Amenities
- Picnic Area
- Clubhouse
Recreation
- Boat Ramp
- Community Boat Slip
- Marina
- Golf Course Community
- Tennis Courts
- Community Basketball Court
- Community Playground
- Community Pool
- Trails
Pet Policy
- Call for details about the types of pets allowed
- Pet Deposit Required
Security
- Gated with Attendant
- Controlled Access
Map
Source: Houston Association of REALTORS®
MLS Number: 16931068
APN: 2615-89-00500
- 160 Westlake Point
- 149 Westlake Point
- 3164 Bentwater Dr W
- 340 W Pines Dr
- 8604 Trinity Pines Ct
- 8603 Trinity Pines Ct
- 19 Marseille
- 196 W Pines Dr
- 271 W Pines Dr
- 3061 Bentwater Dr W
- 11 Westlyn Ct
- 244 W Shore Ln
- 19 Shields Ln
- 40 W Oaks Ct
- 25 Waterberry Way
- 204 Bentwood Pond Trail
- 44 Waterberry Way
- 20003 Crescent Ct
- 12836 Bentwood Farms Trace
- 11815 Parkside Blvd
- 15650 Walden Rd
- 257 Bentwood Dr
- 70 Wyndemere Dr
- 20183 Lakeway Ln
- 20142 Parkway Ln
- 3900 Aspen Dr Unit 204B
- 71 La Costa Dr
- 16020 Fountainview Dr Unit 11
- 16020 Fountainview Dr Unit 3
- 3807 Springcrest
- 81 La Costa Dr
- 13750 Cedar Hill Dr
- 166 Longhorn Run Dr
- 253 Peninsula Point Dr
- 13605 Steamboat Springs
- 262 Peninsula Point Dr
- 3491 Balboa Cir
- 3411 Balboa Cir Unit 2
- 300 Terra Vista Cir
- 3702 Sunset Cir
