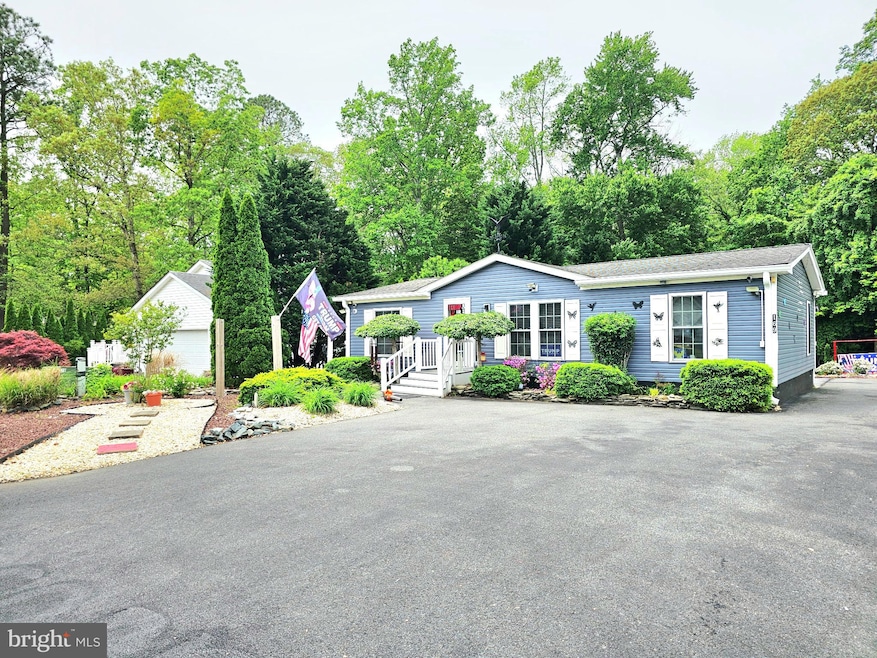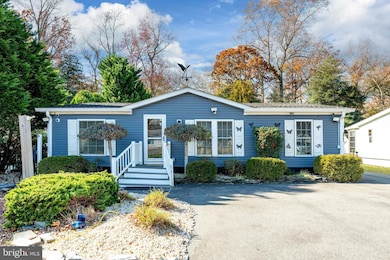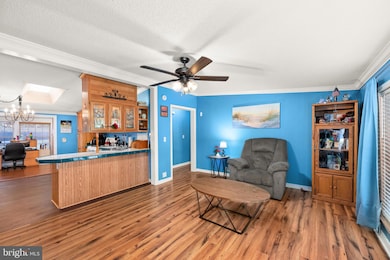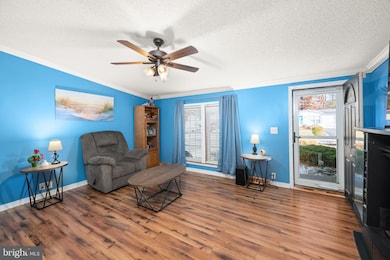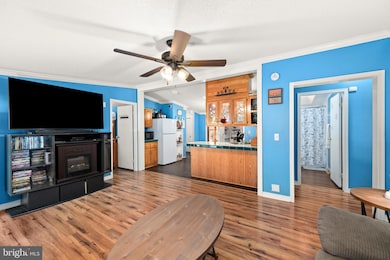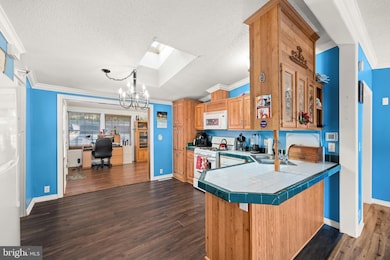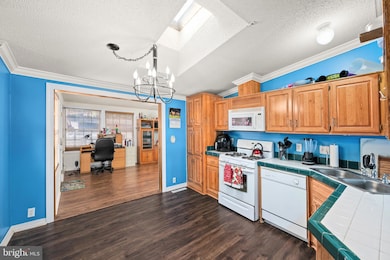169 White Pine Dr Millsboro, DE 19966
Estimated payment $1,630/month
Highlights
- Very Popular Property
- View of Trees or Woods
- Vaulted Ceiling
- Spa
- Deck
- Sun or Florida Room
About This Home
** 169 White Pine Dr – Beautifully Updated Coastal Home Near Baywood Greens!** Welcome to 169 White Pine Drive, a beautifully maintained **3-bedroom, 2-bath home** offering comfort, style, and plenty of room to relax and entertain. Ideally located near **area beaches**, **Baywood Greens Golf Course**, and **local shops and restaurants**, this home delivers the perfect blend of convenience and coastal charm. Inside, you’ll find **two spacious family rooms** — one in the front and another in the rear — providing versatile living spaces for gatherings or quiet relaxation. The **primary suite** includes a **private bath with dual sinks** and a **walk-in closet**, while the **two additional bedrooms offer ample closet space** for family or guests. Enjoy peaceful **wooded views from the rear family room and backyard**, creating a serene, private retreat. Recent updates make this home move-in ready, including **new HVAC and furnace**, **new deck**, **new siding and fascia (within 5 years)**, and a **roof within 10 years**. The **flooring throughout is fairly new**, adding a fresh, modern feel. Step outside to your backyard oasis featuring a **hot tub**, **outdoor shower**, and **spacious deck**—perfect for relaxing or entertaining. A **detached garage and large shed**, both equipped with **electric**, provide excellent storage and workspace. The **encapsulated crawl space** ensures long-term protection and efficiency. The **front entry showcases attractive new brickwork** and **professional landscaping**, giving the home wonderful curb appeal. Parking is abundant with **8 off-street spaces** plus **2 on-street spots**. Additional highlights include **central air**, an **outside meter box**, and **no flood insurance required**. **Property Highlights:** * 3 Bedrooms | 2 Baths
* Two large family rooms (front & rear)
* Primary suite with walk-in closet & dual-sink bath
* Two additional bedrooms with ample closet space
* Peaceful wooded rear view
* Detached garage & large shed with electric
* Hot tub & outdoor shower
* New HVAC & furnace
* New deck, siding & fascia (within 5 years)
* Roof within 10 years
* Encapsulated crawl space
* New brickwork & front landscaping
* 8-car off-street parking + 2 on-street
* Central air
* No flood insurance required
* Close to beaches, Baywood Greens Golf Course, shops & dining This beautifully updated home offers modern comfort, thoughtful upgrades, and a tranquil setting—ready for you to move in and enjoy coastal Delaware living at its best! ---
Listing Agent
(302) 645-1111 julie@selltheshore.com Coldwell Banker Premier - Lewes License #RA-0031139 Listed on: 11/14/2025

Co-Listing Agent
joshua lively
jlively@selltheshore.com Coldwell Banker Premier - Lewes
Property Details
Home Type
- Modular Prefabricated Home
Est. Annual Taxes
- $497
Year Built
- Built in 1999
Lot Details
- 7,405 Sq Ft Lot
- Lot Dimensions are 60.00 x 127.00
- Extensive Hardscape
- Cleared Lot
HOA Fees
- $13 Monthly HOA Fees
Parking
- 2 Off-Street Spaces
- Side Facing Garage
- Garage Door Opener
- On-Street Parking
Home Design
- Single Family Detached Home
- Modular Prefabricated Home
- Block Foundation
- Shingle Roof
- Asphalt Roof
- Vinyl Siding
Interior Spaces
- 1,472 Sq Ft Home
- Property has 1 Level
- Vaulted Ceiling
- Ceiling Fan
- Skylights
- Insulated Windows
- Window Treatments
- Window Screens
- Family Room
- Sun or Florida Room
- Laminate Flooring
- Views of Woods
- Crawl Space
Kitchen
- Eat-In Kitchen
- Dishwasher
Bedrooms and Bathrooms
- 3 Main Level Bedrooms
- 2 Full Bathrooms
Laundry
- Laundry Room
- Electric Dryer
- Washer
Home Security
- Alarm System
- Exterior Cameras
- Motion Detectors
- Storm Doors
- Carbon Monoxide Detectors
- Fire and Smoke Detector
- Flood Lights
Pool
- Spa
- Outdoor Shower
Outdoor Features
- Deck
- Patio
- Exterior Lighting
- Outbuilding
Utilities
- Forced Air Heating and Cooling System
- Heating System Powered By Owned Propane
- Propane Water Heater
Community Details
- Association fees include common area maintenance, snow removal
- Pines At Long Neck Subdivision
Listing and Financial Details
- Tax Lot 80
- Assessor Parcel Number 234-23.00-787.00
Map
Home Values in the Area
Average Home Value in this Area
Property History
| Date | Event | Price | List to Sale | Price per Sq Ft |
|---|---|---|---|---|
| 11/14/2025 11/14/25 | For Sale | $299,000 | -- | $203 / Sq Ft |
Source: Bright MLS
MLS Number: DESU2100502
- 54 White Pine Dr
- 205 Long Neck Cir
- 32464 Approach Way Unit 3278
- 24900 John J Williams Hwy
- 32554 Long Spoon Way Unit 3141
- 25839 Teal Ct Unit 77
- 25854 Osprey Ct
- 32530 Approach Way Unit 3252
- 32550 Tee Dell Dr Unit 3263
- 32286 Turnstone Ct Unit 6
- 25868 Sandpiper Ct Unit 55
- 32575 Long Iron Way Unit 3214
- 32602 Long Iron Way
- 32317 Turnstone Ct
- 32373 Bayshore Dr
- 24934 Pot Bunker Way Unit 3716
- 32431 Back Nine Way Unit 3761
- 24960 Pot Bunker Way
- 32447 Back Nine Way Unit 3765
- 45 Ritter Dr
- 32051 Riverside Plaza Dr
- 25835 Teal Ct
- 25839 Teal Ct Unit 77
- 34011 Harvard Ave
- 26034 Ashcroft Dr
- 23 Ritter Dr
- 32601 Seaview Loop
- 23545 Devonshire Rd Unit 78
- 23567 Devonshire Rd
- 24567 Atlantic Dr
- 24119 Hammerhead Dr
- 30246 Piping Plover Dr
- 26885 Tideland Dr
- 24034 Bunting Cir
- 1 Baypoint Rd
- 27230 18th Blvd
- 23229 Boat Dock Ct W
- 33179 Woodland Ct S
- 22351 Reeve Rd
- 22191 Shorebird Way
