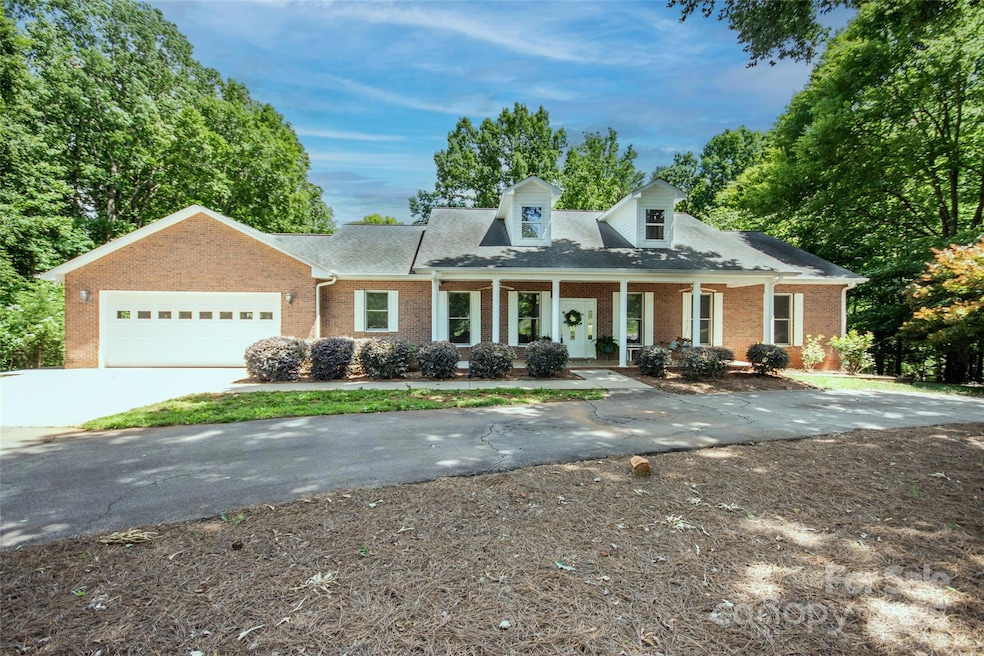
169 Wilcox Karriker Ln Statesville, NC 28625
Highlights
- Deck
- Private Lot
- Traditional Architecture
- Cool Spring Elementary School Rated A-
- Wooded Lot
- Wood Flooring
About This Home
As of July 2025Unique and private 62 acre estate in Cool Springs area that includes a 2006 custom brick ranch with full, unfinished walk-out basement, 1500' workshop with water, electricity and wood stove chimney, AND 1987 manufactured home that can serve as a second living quarters on adjacent parcel. This property fronts Mills Garden Rd (653') and reaches all the way back to Fourth Creek offering incredible additional building sites, woodlands, cultivated fields and tributaries. Large unassuming country kitchen with custom cabinetry, granite and hardwoods. Large living room area opens onto 32' deck overlooking the rear acreage. Easements on this property allow access to 140 and 177 Wilcox Karriker (neighboring homes). Portion of acreage in floodplain. Warrantied basement dry system installed in 2024. Fresh paint, hardwoods in main areas. Lots of space indoors and lots of outdoor enjoyment spaces as well. The 2 BR mfd home is on adjoining parcel and counted as second living quarters square footage.
Last Agent to Sell the Property
Tarheel Realty II Brokerage Phone: 704-929-6607 License #241612 Listed on: 05/29/2025
Home Details
Home Type
- Single Family
Est. Annual Taxes
- $2,326
Year Built
- Built in 2006
Lot Details
- Private Lot
- Wooded Lot
- Additional Parcels
- Property is zoned RA
Parking
- 2 Car Attached Garage
- Front Facing Garage
- Circular Driveway
- 4 Open Parking Spaces
Home Design
- Traditional Architecture
- Four Sided Brick Exterior Elevation
Interior Spaces
- 1-Story Property
- Built-In Features
- Fireplace
- Insulated Windows
- Laundry Room
Kitchen
- Electric Range
- Dishwasher
Flooring
- Wood
- Vinyl
Bedrooms and Bathrooms
- 3 Main Level Bedrooms
- Walk-In Closet
- Garden Bath
Unfinished Basement
- Walk-Out Basement
- Walk-Up Access
- Interior Basement Entry
- Sump Pump
- Basement Storage
Outdoor Features
- Access to stream, creek or river
- Deck
- Covered Patio or Porch
- Separate Outdoor Workshop
- Outbuilding
Additional Homes
- Separate Entry Quarters
Utilities
- Heat Pump System
- Heating System Uses Propane
- Propane
- Septic Tank
Listing and Financial Details
- Assessor Parcel Number 4774802250
Ownership History
Purchase Details
Home Financials for this Owner
Home Financials are based on the most recent Mortgage that was taken out on this home.Purchase Details
Similar Homes in Statesville, NC
Home Values in the Area
Average Home Value in this Area
Purchase History
| Date | Type | Sale Price | Title Company |
|---|---|---|---|
| Warranty Deed | $1,050,000 | Old Republic National Title | |
| Warranty Deed | $1,050,000 | Old Republic National Title | |
| Warranty Deed | $582,000 | None Available |
Property History
| Date | Event | Price | Change | Sq Ft Price |
|---|---|---|---|---|
| 07/01/2025 07/01/25 | Sold | $1,105,000 | -7.5% | $524 / Sq Ft |
| 05/29/2025 05/29/25 | For Sale | $1,195,000 | -- | $567 / Sq Ft |
Tax History Compared to Growth
Tax History
| Year | Tax Paid | Tax Assessment Tax Assessment Total Assessment is a certain percentage of the fair market value that is determined by local assessors to be the total taxable value of land and additions on the property. | Land | Improvement |
|---|---|---|---|---|
| 2024 | $2,326 | $384,000 | $0 | $0 |
| 2023 | $2,326 | $384,000 | $0 | $0 |
| 2022 | $2,030 | $313,940 | $0 | $0 |
| 2021 | $2,026 | $313,940 | $0 | $0 |
| 2020 | $2,026 | $313,940 | $0 | $0 |
| 2019 | $1,995 | $313,940 | $0 | $0 |
| 2018 | $1,730 | $280,790 | $0 | $0 |
| 2017 | $1,730 | $619,340 | $389,190 | $230,150 |
| 2016 | $1,730 | $619,340 | $389,190 | $230,150 |
| 2015 | $1,720 | $619,340 | $389,190 | $230,150 |
| 2014 | $1,699 | $722,410 | $479,000 | $243,410 |
Agents Affiliated with this Home
-
Deanna Williams

Seller's Agent in 2025
Deanna Williams
Tarheel Realty II
(704) 929-6607
50 in this area
97 Total Sales
-
Vicky Maxey

Buyer's Agent in 2025
Vicky Maxey
NorthGroup Real Estate LLC
(704) 743-7409
4 in this area
29 Total Sales
Map
Source: Canopy MLS (Canopy Realtor® Association)
MLS Number: 4262826
APN: 4774-80-2250.000
- 267 Idaho Rd Unit 2
- 259 Idaho Rd
- 273 Idaho Rd Unit 1
- 000 Knox Farm Rd Unit TR 3
- 535 New Salem Rd Unit 27
- 166 Rosalind Ln
- 507 New Salem Rd
- 113 Peacehaven Place
- 3158 Salisbury Hwy
- Lot 15 Peacehaven Place Unit 15
- 00 Rosalind Ln
- 175 Triplett Rd
- 243 Jarab Hill Ln
- 358 New Salem Rd
- 258 New Salem Rd
- 494 New Salem Rd
- 131 Brown Farms Dr
- 153 Mills Garden Rd
- 149 Mills Garden Rd Unit 1
- 615 Bell Farm Rd






