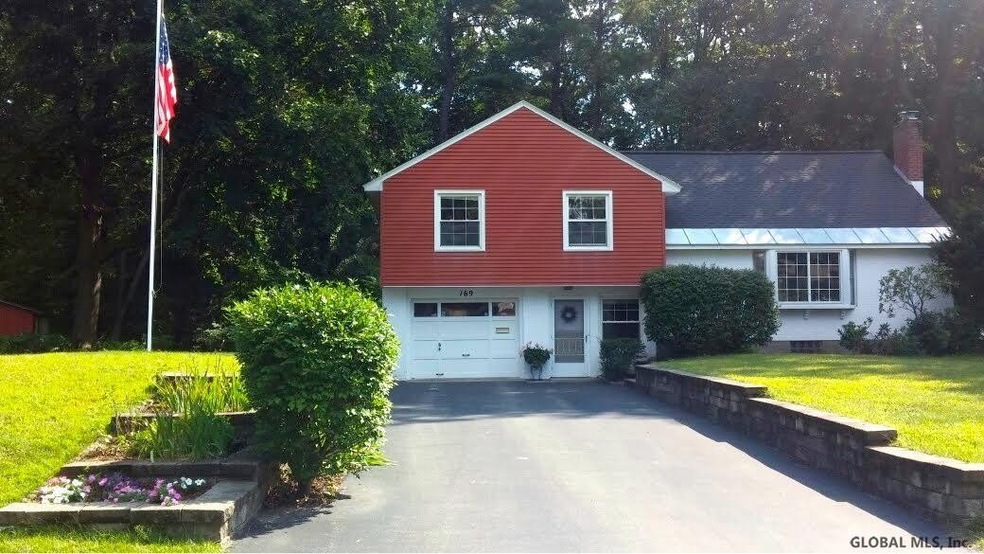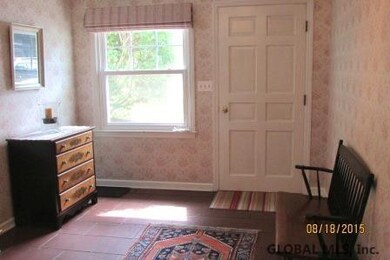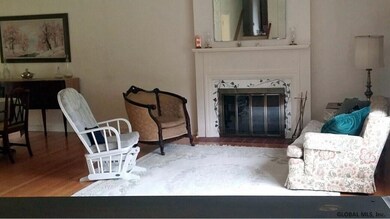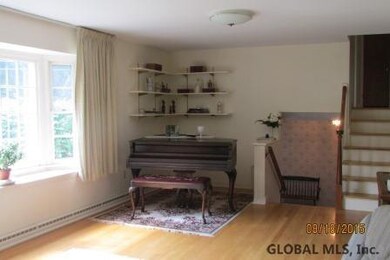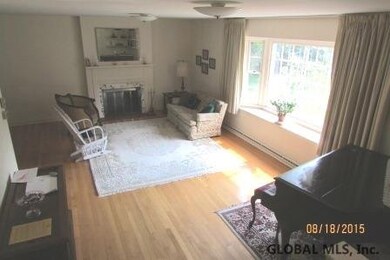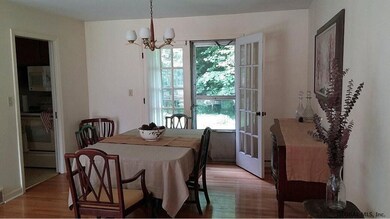
169 Willow Ln Schenectady, NY 12302
Stoodley Corners NeighborhoodHighlights
- No HOA
- 1 Car Attached Garage
- Bay Window
- Burnt Hills Ballston Lake Senior High School Rated A-
- Eat-In Kitchen
- Laundry Room
About This Home
As of December 2021Lovely 4BR Split Level in well established Willowbrook Neighborhood. Spacious and airy w/lg. front windows and southern exposure. Gleaming HW flrs. Beautifully set back and situated on extended private lot that includes woods and ravine. Walk to Pashley Elem Sch. This home has been loveingly cared for and ready for a new family to call it "home". Many updates including roof, furnace, windows and more! Taxes without STAR. Very Good Condition
Last Buyer's Agent
Deborah Palmer
THE PRUDENTIAL MANOR HOMES, REALTOR
Home Details
Home Type
- Single Family
Est. Annual Taxes
- $6,619
Year Built
- Built in 1957
Lot Details
- Lot Dimensions are 94.7x408
- Garden
Parking
- 1 Car Attached Garage
- Off-Street Parking
Home Design
- Split Level Home
- Brick Exterior Construction
- Aluminum Siding
- Asphalt
Interior Spaces
- 1,800 Sq Ft Home
- Bay Window
- French Doors
- Living Room with Fireplace
- Ceramic Tile Flooring
- Basement Fills Entire Space Under The House
- Dormer Attic
Kitchen
- Eat-In Kitchen
- Oven
- Range
- Microwave
- Dishwasher
Bedrooms and Bathrooms
- 4 Bedrooms
Laundry
- Laundry Room
- Laundry on main level
Outdoor Features
- Shed
Utilities
- Forced Air Heating and Cooling System
- Heating System Uses Natural Gas
- Septic Tank
- High Speed Internet
- Cable TV Available
Community Details
- No Home Owners Association
Listing and Financial Details
- Legal Lot and Block 67 / 1
- Assessor Parcel Number 422289 40-1-67
Ownership History
Purchase Details
Home Financials for this Owner
Home Financials are based on the most recent Mortgage that was taken out on this home.Purchase Details
Home Financials for this Owner
Home Financials are based on the most recent Mortgage that was taken out on this home.Purchase Details
Home Financials for this Owner
Home Financials are based on the most recent Mortgage that was taken out on this home.Purchase Details
Similar Homes in Schenectady, NY
Home Values in the Area
Average Home Value in this Area
Purchase History
| Date | Type | Sale Price | Title Company |
|---|---|---|---|
| Warranty Deed | $238,000 | None Available | |
| Deed | $220,000 | Jason Hover | |
| Deed | $220,000 | Sneeringer Monahan Provost R | |
| Deed | -- | None Available |
Mortgage History
| Date | Status | Loan Amount | Loan Type |
|---|---|---|---|
| Open | $15,000 | Commercial | |
| Previous Owner | $212,135 | VA |
Property History
| Date | Event | Price | Change | Sq Ft Price |
|---|---|---|---|---|
| 12/02/2021 12/02/21 | Sold | $238,000 | -2.9% | $95 / Sq Ft |
| 10/08/2021 10/08/21 | Pending | -- | -- | -- |
| 09/20/2021 09/20/21 | Price Changed | $245,000 | -2.0% | $98 / Sq Ft |
| 08/25/2021 08/25/21 | For Sale | $249,900 | +13.6% | $100 / Sq Ft |
| 10/29/2015 10/29/15 | Sold | $220,000 | +2.4% | $122 / Sq Ft |
| 08/22/2015 08/22/15 | Pending | -- | -- | -- |
| 08/18/2015 08/18/15 | For Sale | $214,900 | -- | $119 / Sq Ft |
Tax History Compared to Growth
Tax History
| Year | Tax Paid | Tax Assessment Tax Assessment Total Assessment is a certain percentage of the fair market value that is determined by local assessors to be the total taxable value of land and additions on the property. | Land | Improvement |
|---|---|---|---|---|
| 2024 | -- | $187,100 | $34,800 | $152,300 |
| 2023 | -- | $187,100 | $34,800 | $152,300 |
| 2022 | -- | $187,100 | $34,800 | $152,300 |
| 2021 | $0 | $187,100 | $34,800 | $152,300 |
| 2020 | $0 | $187,100 | $34,800 | $152,300 |
| 2019 | -- | $187,100 | $34,800 | $152,300 |
| 2018 | $6,692 | $187,100 | $34,800 | $152,300 |
| 2017 | $6,692 | $187,100 | $34,800 | $152,300 |
| 2016 | $6,692 | $187,100 | $34,800 | $152,300 |
| 2015 | -- | $187,100 | $34,800 | $152,300 |
Agents Affiliated with this Home
-
K
Seller's Agent in 2021
Kristina Miller
Coldwell Banker Prime Properties
(518) 378-2159
1 in this area
28 Total Sales
-
C
Buyer's Agent in 2021
Carolyn Micheli COLDWELL BANKER
Coldwell Banker Prime Properties
1 in this area
24 Total Sales
-

Seller's Agent in 2015
David Fyfe
Bird Realty
(518) 321-7161
7 Total Sales
-

Seller Co-Listing Agent in 2015
Donna Bird
Bird Realty
(518) 424-2777
14 in this area
51 Total Sales
-
D
Buyer's Agent in 2015
Deborah Palmer
THE PRUDENTIAL MANOR HOMES, REALTOR
Map
Source: Global MLS
MLS Number: 201518292
APN: 016-017-0001-011-012-0000
- 27 Cedar Ln
- 44 St Jude Ln
- L2 Hetcheltown Rd
- L8 Hetcheltown Rd
- L6 Hetcheltown Rd
- 133 Hetcheltown Rd
- 53 Harmon Rd
- 65 Harmon Rd
- 33 Turner Park Rd
- 32 Fredericks Rd
- 29 Via Maria Dr
- 10 Saratoga Dr
- 201 Maple Ave Extension
- L7 Maybrook Dr
- 5 Edmel Rd
- 4 Lee Rd
- 3 Glenridge Ct
- 169 Hetcheltown Rd
- 503 Saratoga Rd
- 23 Gleason Rd
