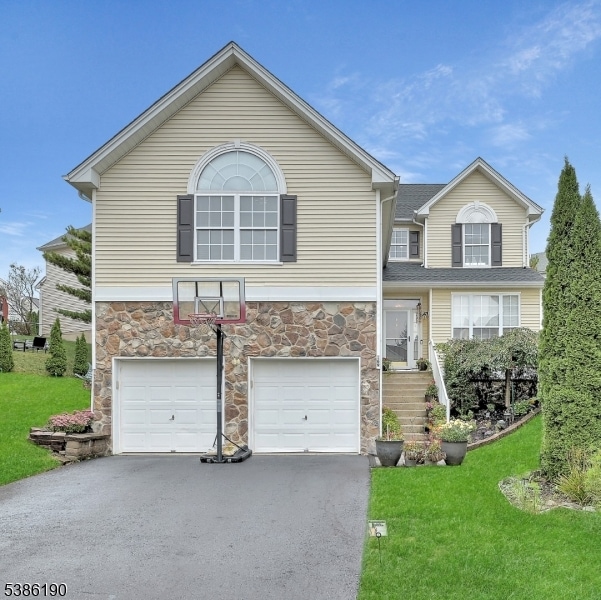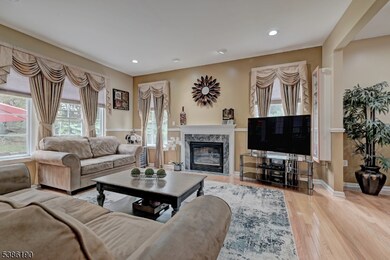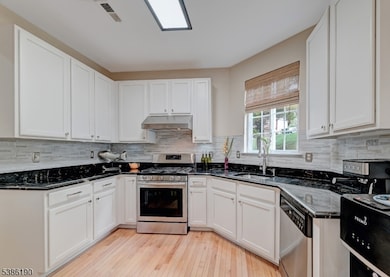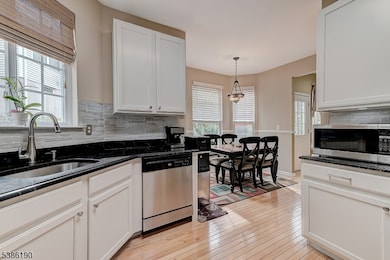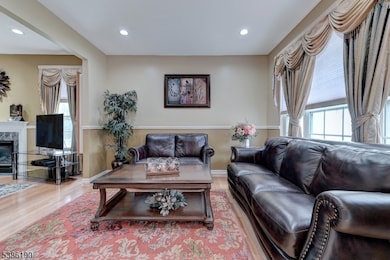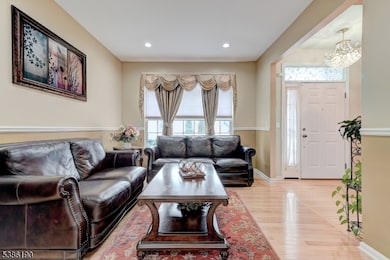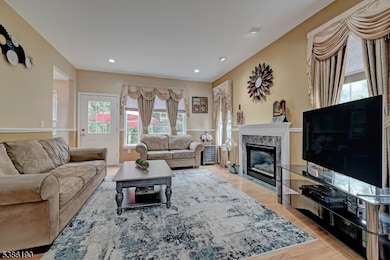169 Winding Hill Dr Hackettstown, NJ 07840
Estimated payment $4,284/month
Highlights
- Media Room
- Outdoor Pool
- Recreation Room
- Mount Olive High School Rated A
- Colonial Architecture
- Wood Flooring
About This Home
This is the one you've been waiting for! The largest and most desirable model, The Elmwood, in highly sought-after Woodfield Estates, this 4 bedroom, 2.5 bath Colonial offers both maximum living space and abundant thoughtful updates for today's lifestyle. Recent improvements include beautiful wood flooring on the main level, a roof approximately 3 years old, HVAC just 1.5 years, and a hot water heater and water softener replaced 2 years ago. The kitchen was updated in Summer 2025 with granite counters, stainless steel appliances (about 5 years old), and an exterior-vented exhaust, opening to a sun-filled breakfast area perfect for everyday dining. Additional updates include a recently redone patio and front walkway, upper-level carpet (2 years), and a refreshed hall bath vanity. The finished basement provides a spacious recreation room with a media area and four built-in speakers that will remain. The private primary suite is set on its own level with a walk-in closet and luxurious bath, while the additional bedrooms are located on the level above, creating a serene retreat. A spacious laundry room is conveniently located on the upper level. A main-level powder room, two-car garage, sprinkler system, and private rear yard with space for gardening complete the picture. Residents enjoy community amenities including a pool, tennis, multi-use sports courts, ballfield, and playground all in a convenient location near top-rated schools, parks, shopping, dining and major highways.
Listing Agent
KELLY HARTNETT
BHHS FOX & ROACH Brokerage Phone: 973-224-2430 Listed on: 09/25/2025
Home Details
Home Type
- Single Family
Est. Annual Taxes
- $10,841
Year Built
- Built in 2001
Lot Details
- 5,227 Sq Ft Lot
- Cul-De-Sac
- Sprinkler System
HOA Fees
- $140 Monthly HOA Fees
Parking
- 2 Car Attached Garage
- Oversized Parking
- Inside Entrance
- Garage Door Opener
Home Design
- Colonial Architecture
- Stone Siding
- Vinyl Siding
Interior Spaces
- 2,186 Sq Ft Home
- Skylights
- Gas Fireplace
- Thermal Windows
- Blinds
- Entrance Foyer
- Family Room
- Living Room with Fireplace
- Formal Dining Room
- Media Room
- Recreation Room
- Utility Room
- Finished Basement
- Basement Fills Entire Space Under The House
Kitchen
- Breakfast Area or Nook
- Eat-In Kitchen
- Butlers Pantry
- Gas Oven or Range
- Recirculated Exhaust Fan
- Dishwasher
Flooring
- Wood
- Wall to Wall Carpet
Bedrooms and Bathrooms
- 4 Bedrooms
- Primary bedroom located on second floor
- En-Suite Primary Bedroom
- Walk-In Closet
- Powder Room
- Jetted Tub in Primary Bathroom
Laundry
- Laundry Room
- Dryer
- Washer
Home Security
- Storm Doors
- Carbon Monoxide Detectors
- Fire and Smoke Detector
Outdoor Features
- Outdoor Pool
- Patio
Schools
- Chesterstv Elementary School
- Mt.Olive Middle School
- Mt.Olive High School
Utilities
- Forced Air Zoned Heating and Cooling System
- One Cooling System Mounted To A Wall/Window
- Underground Utilities
- Standard Electricity
- Water Tap or Transfer Fee
- Gas Water Heater
- Water Softener is Owned
Listing and Financial Details
- Assessor Parcel Number 2327-08410-0000-00043-0000-
Community Details
Overview
- Association fees include maintenance-common area
Recreation
- Tennis Courts
- Community Playground
- Community Pool
Map
Home Values in the Area
Average Home Value in this Area
Tax History
| Year | Tax Paid | Tax Assessment Tax Assessment Total Assessment is a certain percentage of the fair market value that is determined by local assessors to be the total taxable value of land and additions on the property. | Land | Improvement |
|---|---|---|---|---|
| 2025 | $10,842 | $311,100 | $96,500 | $214,600 |
| 2024 | $10,226 | $311,100 | $96,500 | $214,600 |
| 2023 | $10,226 | $311,100 | $96,500 | $214,600 |
| 2022 | $10,447 | $311,100 | $96,500 | $214,600 |
| 2021 | $10,447 | $311,100 | $96,500 | $214,600 |
| 2020 | $10,307 | $311,100 | $96,500 | $214,600 |
| 2019 | $10,273 | $311,100 | $96,500 | $214,600 |
| 2018 | $10,173 | $311,100 | $96,500 | $214,600 |
| 2017 | $9,996 | $311,100 | $96,500 | $214,600 |
| 2016 | $9,678 | $311,100 | $96,500 | $214,600 |
| 2015 | $9,905 | $311,100 | $96,500 | $214,600 |
| 2014 | $9,915 | $311,100 | $96,500 | $214,600 |
Property History
| Date | Event | Price | List to Sale | Price per Sq Ft |
|---|---|---|---|---|
| 10/07/2025 10/07/25 | Pending | -- | -- | -- |
| 09/25/2025 09/25/25 | For Sale | $615,000 | -- | $281 / Sq Ft |
Purchase History
| Date | Type | Sale Price | Title Company |
|---|---|---|---|
| Deed | $370,000 | First American Title Ins Co | |
| Deed | $280,325 | -- |
Mortgage History
| Date | Status | Loan Amount | Loan Type |
|---|---|---|---|
| Open | $296,000 | New Conventional | |
| Previous Owner | $224,260 | No Value Available |
Source: Garden State MLS
MLS Number: 3989000
APN: 27-08410-0000-00043
