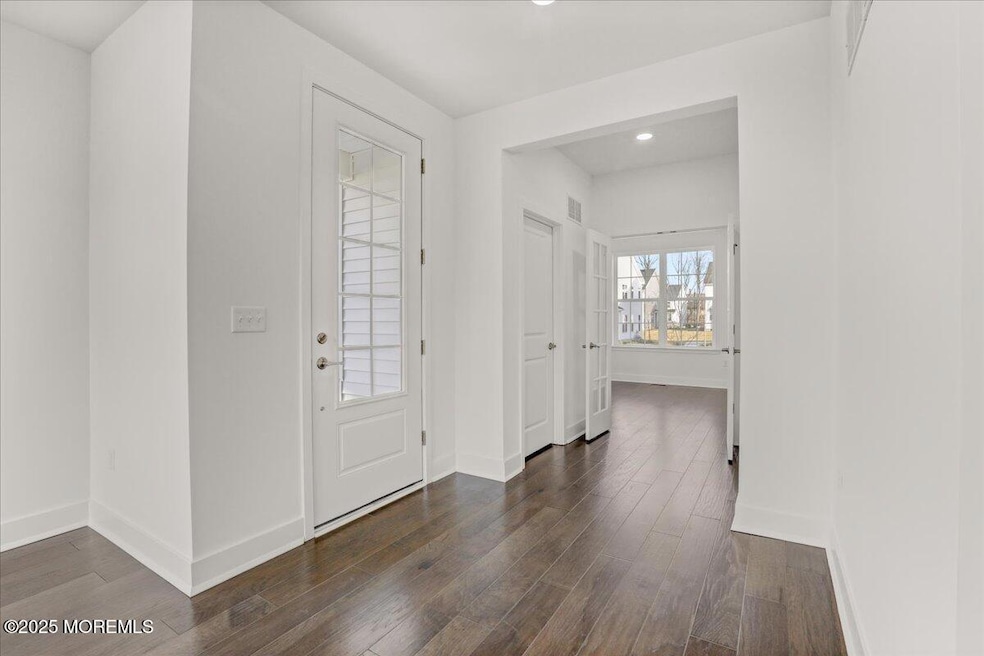169 Woolley Ct Ocean Township, NJ 07755
Oakhurst NeighborhoodEstimated payment $6,279/month
Highlights
- New Construction
- Attic
- Great Room
- Engineered Wood Flooring
- End Unit
- Home Office
About This Home
Brand New, Beach-Close, and Brimming with Upgrades!
Never before lived in... Just Bring Your Toothbrush!
A stunning end-unit in Lennar's The Park at Ocean is just 2.5 miles from Jersey Shore beaches. This light-filled, designer-finished home offers stylish wood floors throughout, a sleek fireplace for cozy nights, & a modern chef's kitchen with quartz countertops that make hosting a breeze. All window blinds & shades are included, so you can move right in without lifting a finger. The finished basement with full bath offers endless options—home gym, office, or guest space. EV charger in the garage!
Located just off Rt. 35 with effortless access to Rt. 18, the Garden State Parkway, shopping, dining & local hot spots—plus several train stations nearby offering a smooth commute to NYC
Home Details
Home Type
- Single Family
Year Built
- Built in 2024 | New Construction
HOA Fees
- $319 Monthly HOA Fees
Parking
- 2 Car Attached Garage
- Driveway
- On-Street Parking
- Visitor Parking
Home Design
- Shingle Roof
- Fiberglass Roof
- Vinyl Siding
Interior Spaces
- 2,875 Sq Ft Home
- 2-Story Property
- Crown Molding
- Ceiling height of 9 feet on the main level
- Recessed Lighting
- Gas Fireplace
- ENERGY STAR Qualified Windows
- Insulated Windows
- Blinds
- French Doors
- Sliding Doors
- Insulated Doors
- Great Room
- Living Room
- Dining Room
- Home Office
- Laundry Room
- Attic
Kitchen
- Eat-In Kitchen
- Kitchen Island
Flooring
- Engineered Wood
- Carpet
- Ceramic Tile
Bedrooms and Bathrooms
- 3 Bedrooms
- Primary bedroom located on second floor
- Walk-In Closet
- Primary Bathroom is a Full Bathroom
- Dual Vanity Sinks in Primary Bathroom
- Primary Bathroom includes a Walk-In Shower
Finished Basement
- Heated Basement
- Basement Fills Entire Space Under The House
Schools
- Ocean Twp High School
Utilities
- Forced Air Zoned Heating and Cooling System
- Heating System Uses Natural Gas
- Programmable Thermostat
- Tankless Water Heater
Additional Features
- Energy-Efficient Appliances
- Lot Dimensions are 60x110
- Property is near a golf course
Community Details
Overview
- Front Yard Maintenance
- Association fees include trash, common area, exterior maint, lawn maintenance, mgmt fees, snow removal
- Hickory
- On-Site Maintenance
- Electric Vehicle Charging Station
Amenities
- Common Area
Recreation
- Snow Removal
Map
Home Values in the Area
Average Home Value in this Area
Property History
| Date | Event | Price | Change | Sq Ft Price |
|---|---|---|---|---|
| 08/15/2025 08/15/25 | Pending | -- | -- | -- |
| 08/01/2025 08/01/25 | Price Changed | $949,000 | -3.1% | $330 / Sq Ft |
| 06/12/2025 06/12/25 | For Sale | $979,000 | +16.5% | $341 / Sq Ft |
| 12/12/2024 12/12/24 | Sold | $840,000 | -7.0% | $315 / Sq Ft |
| 10/25/2024 10/25/24 | Pending | -- | -- | -- |
| 10/12/2024 10/12/24 | Price Changed | $903,305 | -1.6% | $339 / Sq Ft |
| 09/27/2024 09/27/24 | For Sale | $918,305 | -- | $345 / Sq Ft |
Source: MOREMLS (Monmouth Ocean Regional REALTORS®)
MLS Number: 22517449
- 179 Woolley Ct
- 149 Jefferson Dr
- 612 Deal Rd
- 72 Dwight Dr
- 606 Deal Rd
- 1702 Holbrook St
- 1903 Melville St
- 1800 Melville St
- 514 Deal Rd
- 1006 Beverly Ave
- 1904 Waverly St
- 901 Beverly Ave
- 1630-1636 Poplar Rd
- 66 Cotswold Cir Unit 4
- 8 Ross Ct
- 2007 Vernon St
- 408 Deal Rd
- 1109 Madison Ave
- 12 Eisele Ave
- 11 Old Orchard Ln







