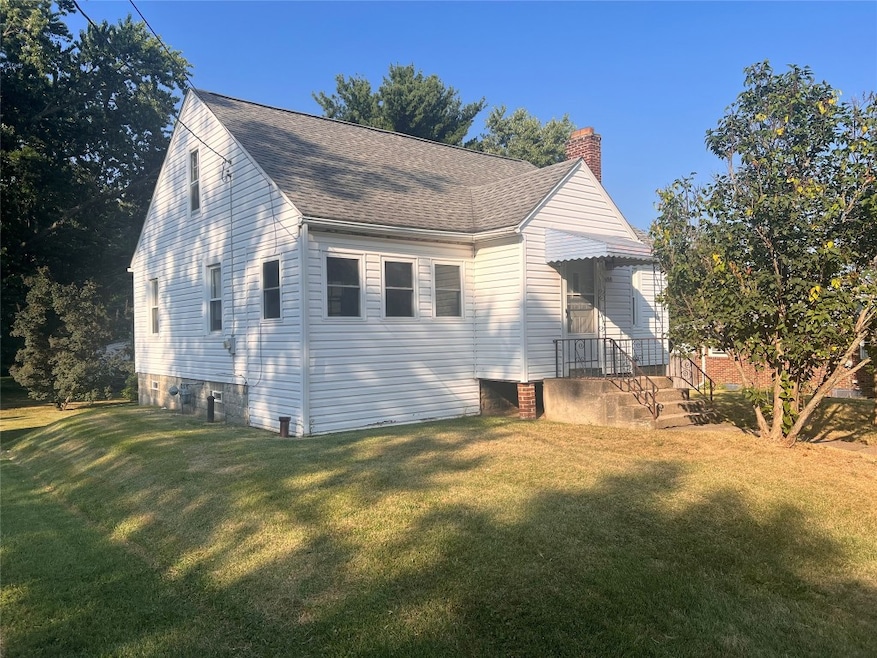
1690 Bryant St Erie, PA 16509
Millcreek NeighborhoodEstimated payment $958/month
Highlights
- Very Popular Property
- Wood Flooring
- 1 Car Detached Garage
- Deck
- 1 Fireplace
- Porch
About This Home
Bring your vision to life in this charming cape cod perfectly located in Millcreek Township! The spacious living room features original wood flooring and a cozy wood burning fireplace as the focal point. The kitchen has updates that include some new cabinetry, vinyl plank flooring, includes all appliances, and opens to an elevated deck overlooking the roomy back yard! 2 bedrooms, a tastefully remodeled full bath with a walk-in shower, and an enclosed porch/3 season sunroom are all on the first floor! The basement includes new glass block windows, & an outside entry along with two extra rooms that are already framed in offering more potential living space! The 31x16 unfinished attic is also a wonderful bonus/flex space with endless possibilities! With great bones, charming features, and plenty of updates already started, this home is ideal for anyone looking to add their own personal touches! 1 car detached garage too!
Listing Agent
RE/MAX Real Estate Group Erie Brokerage Phone: (814) 833-9801 License #RS308478 Listed on: 08/18/2025

Co-Listing Agent
RE/MAX Real Estate Group Erie Brokerage Phone: (814) 833-9801 License #RS335481
Home Details
Home Type
- Single Family
Est. Annual Taxes
- $2,353
Year Built
- Built in 1940
Lot Details
- 9,583 Sq Ft Lot
- Lot Dimensions are 80x120x0x0
Parking
- 1 Car Detached Garage
Home Design
- Vinyl Siding
Interior Spaces
- 928 Sq Ft Home
- 1.5-Story Property
- 1 Fireplace
- Basement Fills Entire Space Under The House
Kitchen
- Gas Oven
- Gas Range
- Microwave
Flooring
- Wood
- Vinyl
Bedrooms and Bathrooms
- 2 Bedrooms
- 1 Full Bathroom
Laundry
- Dryer
- Washer
Outdoor Features
- Deck
- Porch
Utilities
- No Cooling
- Heating System Uses Gas
- Hot Water Heating System
Listing and Financial Details
- Assessor Parcel Number 33-120-540.0-008.00
Map
Home Values in the Area
Average Home Value in this Area
Tax History
| Year | Tax Paid | Tax Assessment Tax Assessment Total Assessment is a certain percentage of the fair market value that is determined by local assessors to be the total taxable value of land and additions on the property. | Land | Improvement |
|---|---|---|---|---|
| 2025 | $2,431 | $88,470 | $22,100 | $66,370 |
| 2024 | $2,368 | $88,470 | $22,100 | $66,370 |
| 2023 | $2,235 | $88,470 | $22,100 | $66,370 |
| 2022 | $2,148 | $88,470 | $22,100 | $66,370 |
| 2021 | $2,125 | $88,470 | $22,100 | $66,370 |
| 2020 | $2,102 | $88,470 | $22,100 | $66,370 |
| 2019 | $2,067 | $88,470 | $22,100 | $66,370 |
| 2018 | $2,016 | $88,470 | $22,100 | $66,370 |
| 2017 | $2,012 | $88,470 | $22,100 | $66,370 |
| 2016 | $2,336 | $88,470 | $22,100 | $66,370 |
| 2015 | $2,313 | $88,470 | $22,100 | $66,370 |
| 2014 | $751 | $88,470 | $22,100 | $66,370 |
Property History
| Date | Event | Price | Change | Sq Ft Price |
|---|---|---|---|---|
| 08/21/2025 08/21/25 | Pending | -- | -- | -- |
| 08/18/2025 08/18/25 | For Sale | $139,900 | -- | $151 / Sq Ft |
Similar Homes in Erie, PA
Source: Greater Erie Board of REALTORS®
MLS Number: 187466
APN: 33-120-540.0-008.00
- 1742 W Gore Rd
- 5115 Washington Ave
- 1832 Zimmerly Rd
- 1416 High St
- 4523 Perkins St Unit C11
- 5049 Roslindale Ave
- 1626 Pershing Ave
- 1426 W 45th St
- 1842 Zimmerly Rd
- 4308 Caroline Dr
- 1363 W 44th St
- 5235 Exeter Rd
- 2015 Berkshire Ln
- 1230 Beaver Dr
- 5116 Clinton St
- 1244 Spring Valley Dr
- 1173 Greenfield Dr
- 4004 Washington Ave
- 1040 W 54th St
- 0 Peach St






