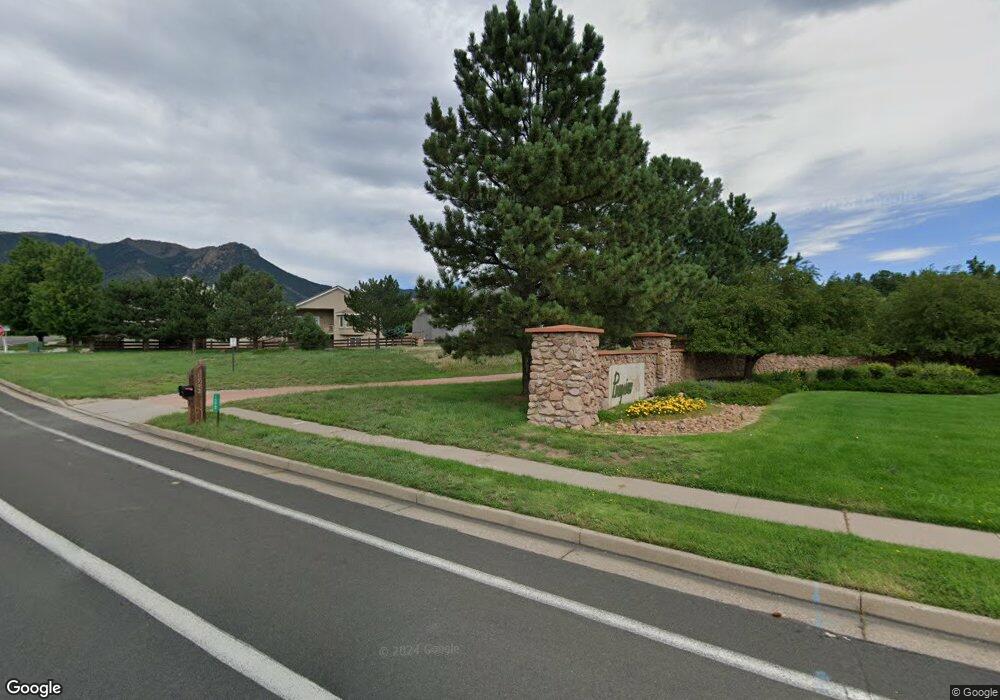1690 Doe Run Point Colorado Springs, CO 80919
Peregrine NeighborhoodEstimated Value: $732,000 - $742,000
2
Beds
2
Baths
1,785
Sq Ft
$412/Sq Ft
Est. Value
About This Home
This home is located at 1690 Doe Run Point, Colorado Springs, CO 80919 and is currently estimated at $736,228, approximately $412 per square foot. 1690 Doe Run Point is a home located in El Paso County with nearby schools including Woodmen-Roberts Elementary School, Eagleview Middle School, and Air Academy High School.
Ownership History
Date
Name
Owned For
Owner Type
Purchase Details
Closed on
Aug 29, 2018
Sold by
Salapatas James Nicholas and Salapatas Letitia Ann
Bought by
James N Salapatas Trust
Current Estimated Value
Purchase Details
Closed on
Aug 25, 2010
Sold by
Jones Cheryl Jan
Bought by
Salapatas James Nicholas and Salapatas Letitia Ann
Home Financials for this Owner
Home Financials are based on the most recent Mortgage that was taken out on this home.
Original Mortgage
$170,000
Outstanding Balance
$113,164
Interest Rate
4.6%
Mortgage Type
New Conventional
Estimated Equity
$623,064
Purchase Details
Closed on
Oct 10, 1997
Sold by
Lifestyle Builders Inc
Bought by
Jones David E and Jones Betty E
Home Financials for this Owner
Home Financials are based on the most recent Mortgage that was taken out on this home.
Original Mortgage
$26,200
Interest Rate
7.59%
Mortgage Type
Purchase Money Mortgage
Create a Home Valuation Report for This Property
The Home Valuation Report is an in-depth analysis detailing your home's value as well as a comparison with similar homes in the area
Home Values in the Area
Average Home Value in this Area
Purchase History
| Date | Buyer | Sale Price | Title Company |
|---|---|---|---|
| James N Salapatas Trust | -- | None Available | |
| Salapatas James Nicholas | $330,000 | Fidelity National Title Insu | |
| Jones David E | $192,376 | -- |
Source: Public Records
Mortgage History
| Date | Status | Borrower | Loan Amount |
|---|---|---|---|
| Open | Salapatas James Nicholas | $170,000 | |
| Previous Owner | Jones David E | $26,200 |
Source: Public Records
Tax History Compared to Growth
Tax History
| Year | Tax Paid | Tax Assessment Tax Assessment Total Assessment is a certain percentage of the fair market value that is determined by local assessors to be the total taxable value of land and additions on the property. | Land | Improvement |
|---|---|---|---|---|
| 2025 | $2,558 | $48,360 | -- | -- |
| 2024 | $2,120 | $46,400 | $6,970 | $39,430 |
| 2023 | $2,120 | $46,400 | $6,970 | $39,430 |
| 2022 | $1,828 | $34,570 | $6,950 | $27,620 |
| 2021 | $2,031 | $35,570 | $7,150 | $28,420 |
| 2020 | $2,405 | $31,240 | $6,410 | $24,830 |
| 2019 | $2,379 | $31,240 | $6,410 | $24,830 |
| 2018 | $2,204 | $28,440 | $5,760 | $22,680 |
| 2017 | $2,196 | $28,440 | $5,760 | $22,680 |
| 2016 | $2,087 | $26,990 | $6,370 | $20,620 |
| 2015 | $2,083 | $26,990 | $6,370 | $20,620 |
| 2014 | $2,004 | $25,950 | $6,370 | $19,580 |
Source: Public Records
Map
Nearby Homes
- 1680 Doe Run Point
- 7780 Fawn Meadow View
- 718 Belleza View
- 712 Belleza View
- 706 Belleza View
- 2025 Spirerock Path
- 1370 Dancing Horse Dr
- 1889 Safe Harbor Ct
- 2275 Shiprock Way
- 1969 La Bellezza Grove
- 8110 Routt Ct
- 7540 Fairbranch Ct
- 1260 Timber Valley Rd
- 2075 Kittridge Ave
- 2565 Edenderry Dr
- 1595 Oak Hills Dr
- 1240 Big Valley Dr
- 1915 Hunters Point Ln
- 2585 Dunfries Ct
- 7137 Oak Valley Dr Unit 28
- 1685 Doe Run Point
- 1670 Doe Run Point
- 1675 Doe Run Point
- 1660 Doe Run Point
- 1665 Doe Run Point
- 1675 Hard Rock Point
- 1655 Doe Run Point
- 1650 Doe Run Point
- 1665 Hard Rock Point
- 1645 Doe Run Point
- 1655 Hard Rock Point
- 1642 Bare Foot Heights
- 7740 Fawn Meadow View
- 1641 Bare Foot Heights
- 1670 Hard Rock Point
- 1680 Hard Rock Point
- 1660 Hard Rock Point
- 1636 Bare Foot Heights
- 1592 W Woodmen Rd
- 7750 Fawn Meadow View
