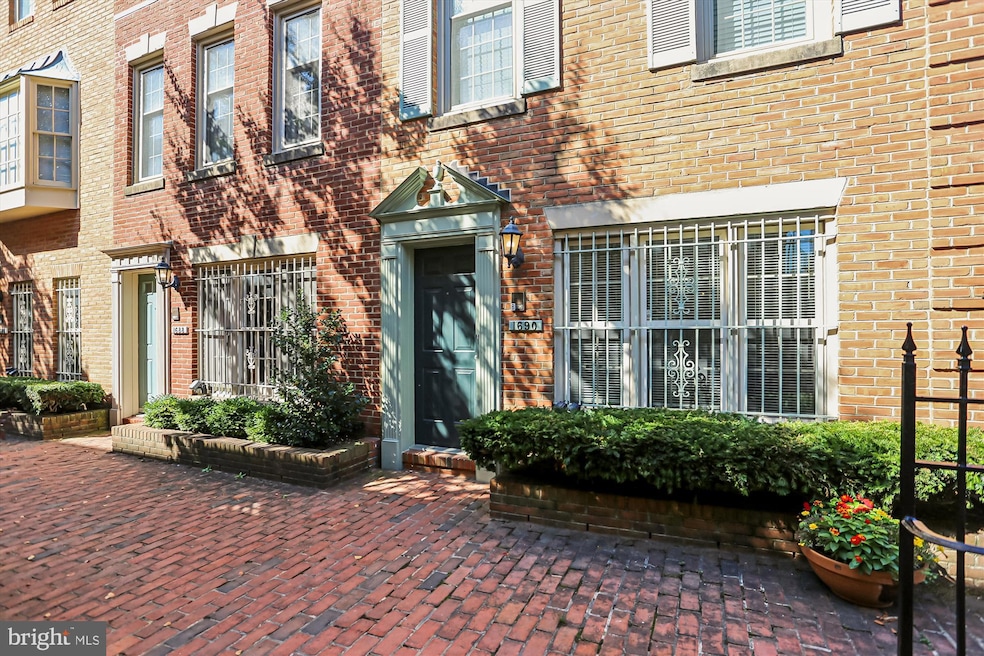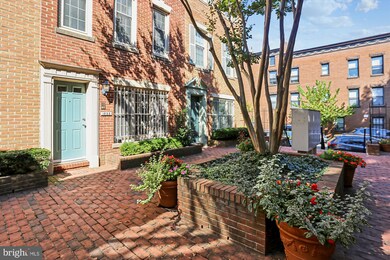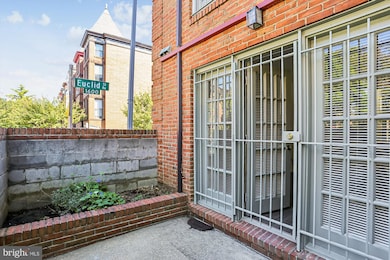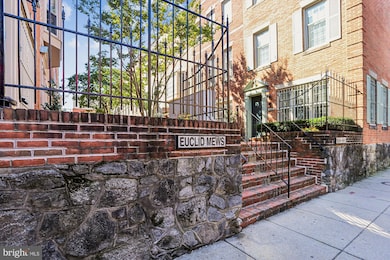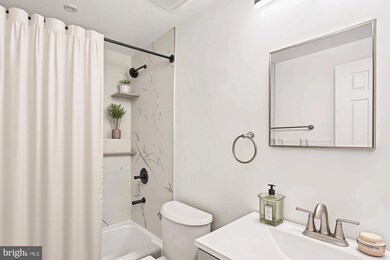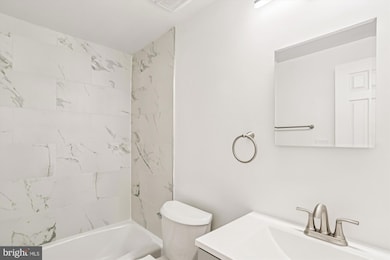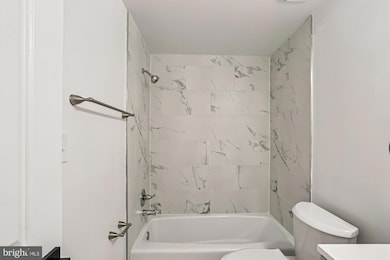1690 Euclid St NW Unit A Washington, DC 20009
Adams Morgan NeighborhoodEstimated payment $2,921/month
Highlights
- Federal Architecture
- Wood Flooring
- Subterranean Parking
- Marie Reed Elementary School Rated A-
- 1 Car Direct Access Garage
- 2-minute walk to Unity Park
About This Home
Welcome to 1690 Euclid Street NW #A, a beautifully renovated townhome condominium in the boutique Euclid Mews community, nestled between Adams Morgan, Columbia Heights, and the U Street Corridor. This ground-floor residence combines historic character with modern upgrades, offering a private patio, semi-private entrance, and convenient garage access from the landscaped courtyard.
Step inside to find an inviting living area with original crown molding, hardwood floors, and a cozy wood-burning fireplace. The brand-new kitchen boasts all stainless steel appliances, sleek quartz countertops, modern cabinetry, and stylish tiled flooring. The fully updated bathroom features elegant white and gray tiled shower walls, a new vanity, and fresh contemporary finishes.
Perfectly located with a Walk Score of 95, you’re just steps from Meridian Hill/Malcolm X Park, local dining, coffee shops, boutique shopping, and multiple Metro stations. Enjoy the convenience of garage parking access, a semi-private entrance, and the charm of a quiet courtyard setting—while still being in the heart of one of DC’s most vibrant neighborhoods.
This rare offering at Euclid Mews blends historic charm, modern design, and unbeatable location—the perfect place to call home.
Listing Agent
(301) 589-5302 demmet@frankemmet.com Frank Emmet Real Estate, Inc., AMO License #84389 Listed on: 09/25/2025
Townhouse Details
Home Type
- Townhome
Est. Annual Taxes
- $3,062
Year Built
- Built in 1980 | Remodeled in 2025
Lot Details
- East Facing Home
- Property is in excellent condition
HOA Fees
- $295 Monthly HOA Fees
Parking
- 1 Car Direct Access Garage
- Basement Garage
Home Design
- Federal Architecture
- Entry on the 1st floor
- Flat Roof Shape
- Brick Exterior Construction
Interior Spaces
- 650 Sq Ft Home
- Property has 1 Level
- Corner Fireplace
- Wood Flooring
- Crawl Space
- Laundry in unit
Bedrooms and Bathrooms
- 1 Main Level Bedroom
- 1 Full Bathroom
Schools
- Marie Reed Elementary School
- Columbia Heights Education Campus Middle School
- Cardozo Education Campus High School
Utilities
- Central Air
- Heat Pump System
- Back Up Electric Heat Pump System
- 220 Volts
- Electric Water Heater
- Phone Available
- Cable TV Available
Listing and Financial Details
- Tax Lot 2422
- Assessor Parcel Number 2572//2422
Community Details
Overview
- Association fees include exterior building maintenance, insurance, lawn maintenance, management, reserve funds, snow removal, trash, water
- Euclid Mews Condominium Condos
- Built by Barrett M Linde Builders
- Mount Pleasant Community
- Adams Morgan Subdivision
- Property Manager
Amenities
- Common Area
Pet Policy
- Pets Allowed
- Pet Size Limit
- Pet Deposit Required
Map
Home Values in the Area
Average Home Value in this Area
Tax History
| Year | Tax Paid | Tax Assessment Tax Assessment Total Assessment is a certain percentage of the fair market value that is determined by local assessors to be the total taxable value of land and additions on the property. | Land | Improvement |
|---|---|---|---|---|
| 2025 | $3,062 | $375,930 | $112,780 | $263,150 |
| 2024 | $3,044 | $373,330 | $112,000 | $261,330 |
| 2023 | $3,091 | $378,330 | $113,500 | $264,830 |
| 2022 | $3,003 | $367,090 | $110,130 | $256,960 |
| 2021 | $3,030 | $369,790 | $110,940 | $258,850 |
| 2020 | $3,084 | $362,850 | $108,850 | $254,000 |
| 2019 | $2,978 | $350,300 | $105,090 | $245,210 |
| 2018 | $2,859 | $336,380 | $0 | $0 |
| 2017 | $2,718 | $319,750 | $0 | $0 |
| 2016 | $2,724 | $320,470 | $0 | $0 |
| 2015 | $2,750 | $323,560 | $0 | $0 |
| 2014 | -- | $315,240 | $0 | $0 |
Property History
| Date | Event | Price | List to Sale | Price per Sq Ft |
|---|---|---|---|---|
| 09/25/2025 09/25/25 | For Sale | $449,900 | -- | $692 / Sq Ft |
Purchase History
| Date | Type | Sale Price | Title Company |
|---|---|---|---|
| Deed | -- | None Listed On Document | |
| Warranty Deed | $373,330 | Premium Title | |
| Deed | -- | None Listed On Document |
Source: Bright MLS
MLS Number: DCDC2224330
APN: 2572-2422
- 2509 17th St NW Unit 1
- 1654 Euclid St NW Unit 204
- 1654 Euclid St NW Unit 102
- 1710 Euclid St NW
- 2517 Ontario Rd NW Unit 3
- 2517 Ontario Rd NW Unit 5
- 2517 Ontario Rd NW Unit 8
- 2515 Ontario Rd NW Unit 1
- 2550 17th St NW Unit 205
- 2422 17th St NW Unit 207
- 2412 17th St NW Unit 301
- 2460 Ontario Rd NW
- 1652 Kalorama Rd NW
- 1660 Kalorama Rd NW
- 2440 Ontario Rd NW Unit 4
- 2440 Ontario Rd NW Unit 9
- 2440 Ontario Rd NW Unit 6
- 2363 Champlain St NW Unit 26
- 1669 Columbia Rd NW Unit 215
- 1669 Columbia Rd NW Unit 109
- 1714 Euclid St NW Unit 5
- 2425 17th St NW
- 1713 Euclid St NW Unit 1
- 1631 Euclid St NW
- 1630 Euclid St NW
- 2422 17th St NW Unit 204
- 2422 17th St NW Unit 301
- 2422 17th St NW Unit 201
- 1631 Kalorama Rd NW
- 2478 1/2 Ontario Rd NW Unit ID1011218P
- 2460 Ontario Rd NW
- 1674 Kalorama Rd NW
- 2620 16th St NW
- 1620 Fuller St NW
- 2400 Ontario Rd NW
- 2420 16th St NW
- 2604 Mozart Place NW Unit 2
- 1700 Kalorama Rd NW Unit 207
- 2400 16th St NW
- 1724 Kalorama Rd NW
