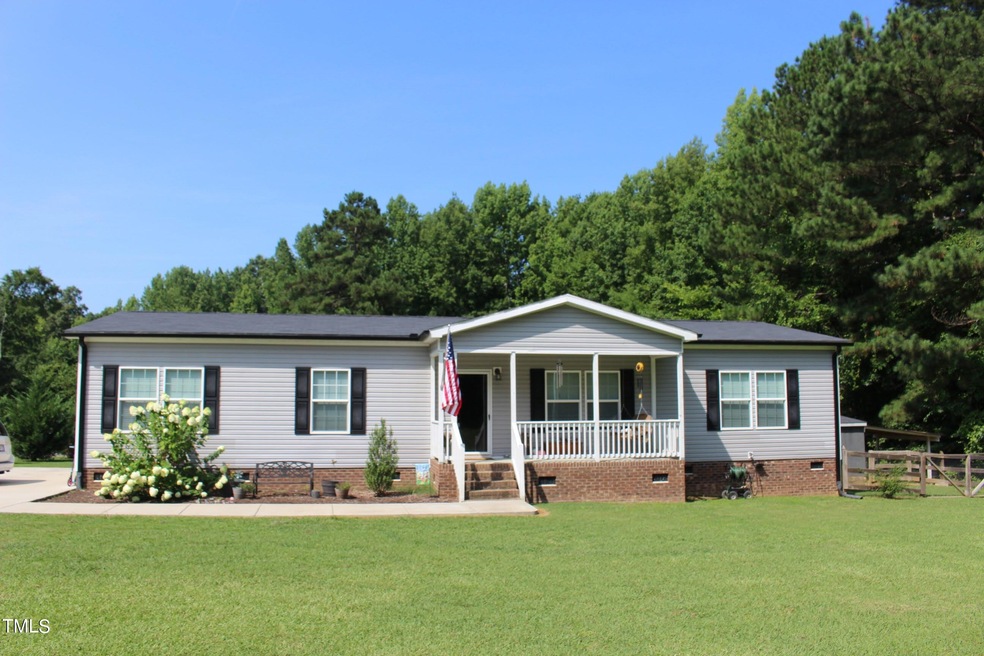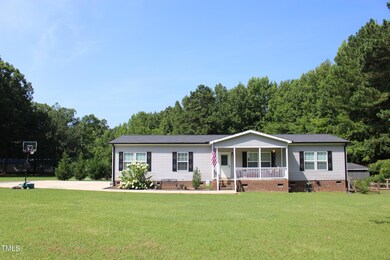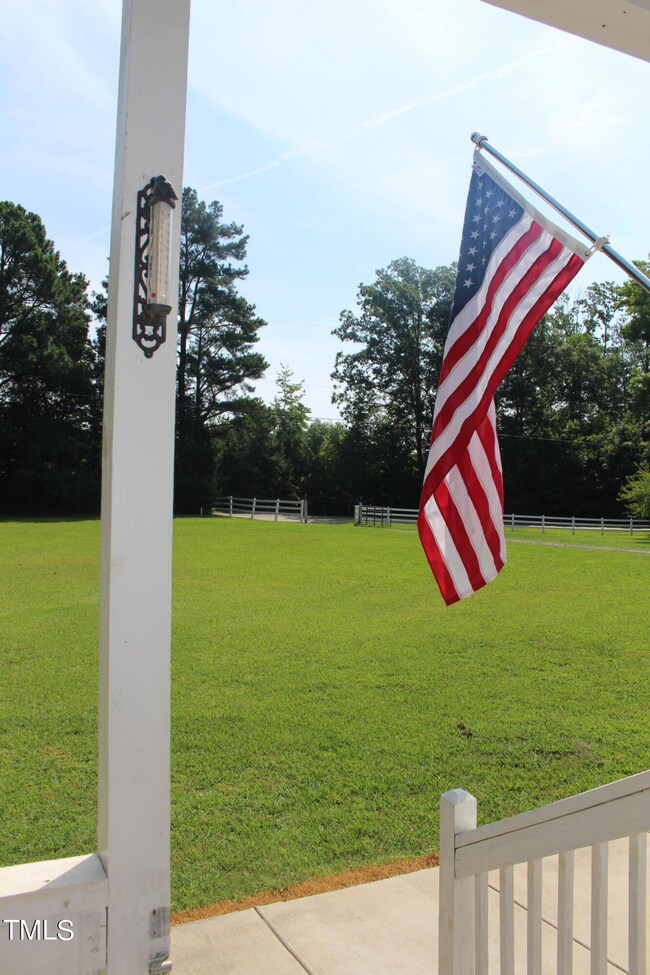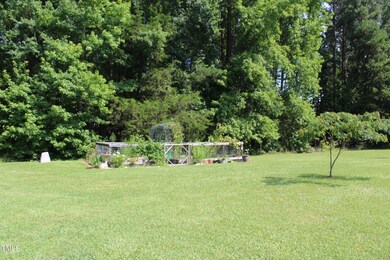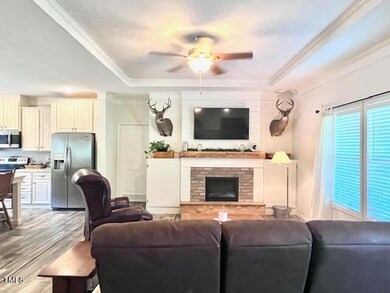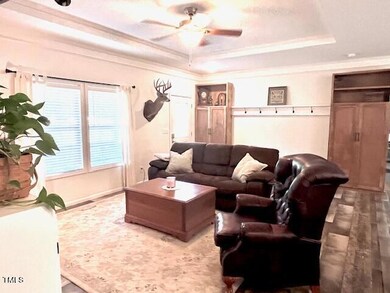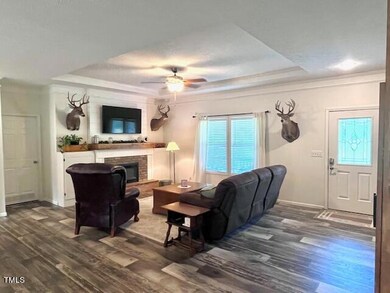
1690 Tally Ho Rd Oxford, NC 27565
Highlights
- Horses Allowed On Property
- Deck
- 2 Fireplaces
- Open Floorplan
- Traditional Architecture
- No HOA
About This Home
As of October 2024Reduced Price- Motivated Seller!
If you're looking for quiet country living without being far away from town this is the home for you. This 3 bedroom, 2 bathroom home offers a large open concept living area, with a split bedroom floor plan and two separate living areas.Enjoy the large screened in back deck over-looking a fenced in backyard that is perfect for everyone!! There is a 4-car concrete parking pad and sidewalk leading up to a covered front porch. There is also an enclosed workshop, fully wired. All sitting on 1.45 acres, minutes away from I-85, and the surrounding cities of Oxford, Butner and Creedmoor. Come check it out!
Last Agent to Sell the Property
CityGate Real Estate Services, License #272109 Listed on: 07/24/2024
Property Details
Home Type
- Mobile/Manufactured
Est. Annual Taxes
- $1,775
Year Built
- Built in 2019
Lot Details
- 1.45 Acre Lot
- Landscaped with Trees
- Garden
- Back Yard Fenced and Front Yard
Home Design
- Traditional Architecture
- Brick Foundation
- Shingle Roof
- Vinyl Siding
Interior Spaces
- 1,920 Sq Ft Home
- 1-Story Property
- Open Floorplan
- Built-In Features
- 2 Fireplaces
- Wood Burning Fireplace
- Electric Fireplace
- Blinds
- Combination Kitchen and Dining Room
- Screened Porch
- Storage
Kitchen
- Range
- Microwave
- Plumbed For Ice Maker
- Dishwasher
- Stainless Steel Appliances
Flooring
- Carpet
- Laminate
- Vinyl
Bedrooms and Bathrooms
- 3 Bedrooms
- Walk-In Closet
- 2 Full Bathrooms
Laundry
- Laundry Room
- Washer and Dryer
Parking
- 4 Parking Spaces
- 4 Open Parking Spaces
Outdoor Features
- Deck
- Separate Outdoor Workshop
- Outdoor Storage
Schools
- Mount Energy Elementary School
- Granville Central High School
Utilities
- Cooling Available
- Central Heating
- Well
- Electric Water Heater
- Septic Tank
Additional Features
- Agricultural
- Horses Allowed On Property
- Double Wide
Community Details
- No Home Owners Association
Listing and Financial Details
- Assessor Parcel Number 088902564872
Similar Homes in Oxford, NC
Home Values in the Area
Average Home Value in this Area
Property History
| Date | Event | Price | Change | Sq Ft Price |
|---|---|---|---|---|
| 10/01/2024 10/01/24 | Sold | $310,000 | 0.0% | $161 / Sq Ft |
| 08/05/2024 08/05/24 | Pending | -- | -- | -- |
| 07/30/2024 07/30/24 | Price Changed | $310,000 | -4.6% | $161 / Sq Ft |
| 07/24/2024 07/24/24 | For Sale | $325,000 | -- | $169 / Sq Ft |
Tax History Compared to Growth
Agents Affiliated with this Home
-
Amber Nowlin
A
Seller's Agent in 2024
Amber Nowlin
CityGate Real Estate Services,
(919) 727-0283
3 Total Sales
-
Hanadee Ali
H
Buyer's Agent in 2024
Hanadee Ali
EXP Realty LLC
(919) 987-5934
74 Total Sales
Map
Source: Doorify MLS
MLS Number: 10043075
- 139 Carriage Hill Dr
- 311 Coachmans Trail
- 309 Coachmans Trail
- 116 E Tally Ho Rd
- 125 Ross Dr
- 115 Brogden Rd
- 111 W Tally Ho Rd
- 4050 Culbreth Rd
- 421 Angus Place
- 3111 Old North Carolina 75
- 317 Wick Rd
- 2071 Thad Carey Rd
- 2164 Smith Rd
- 1086 Roberts Chapel Rd
- 120 Ross Dr
- 211 Richmond Run
- Hayden Plan at Mangum Farms
- Cali Plan at Mangum Farms
- Penwell Plan at Mangum Farms
- 1155 Shonele Ln
