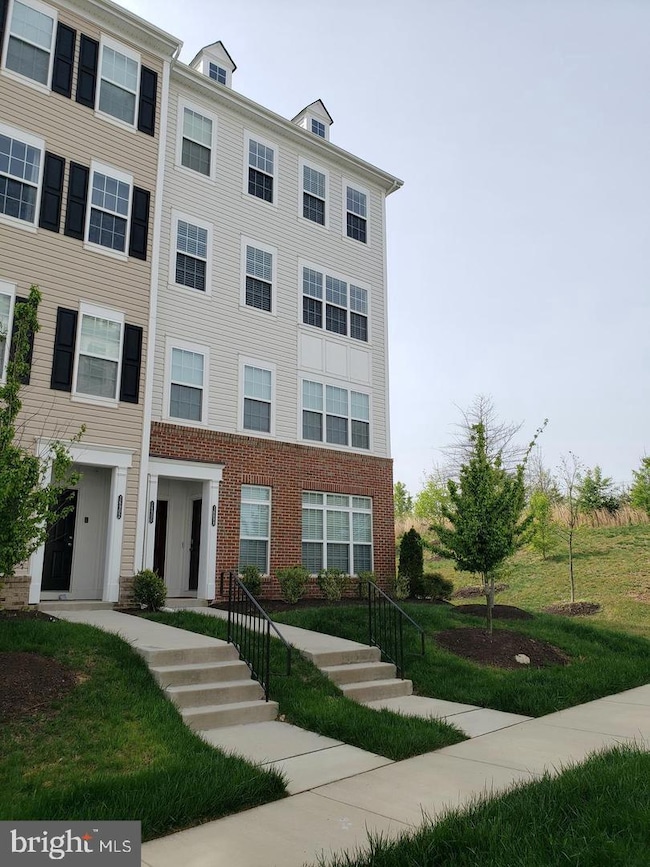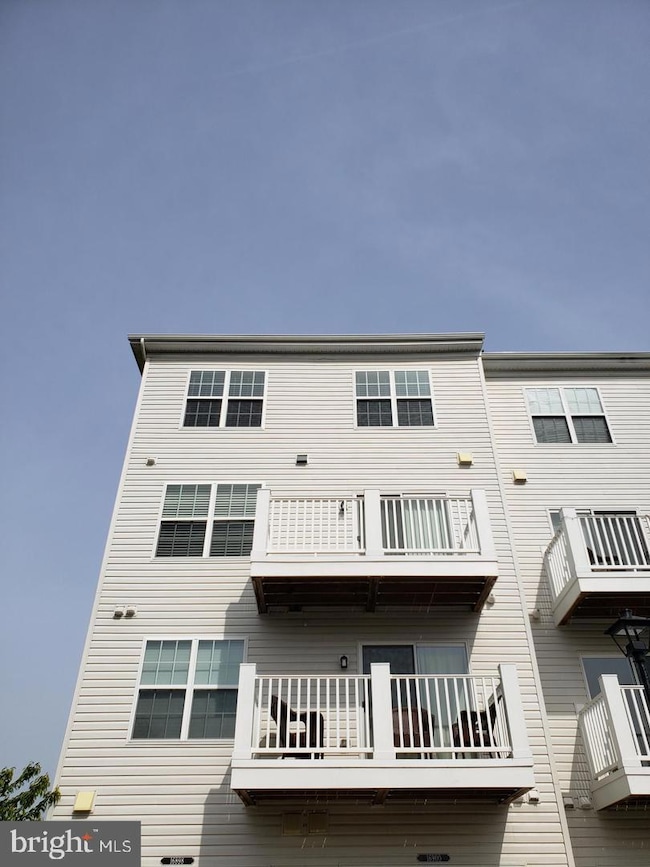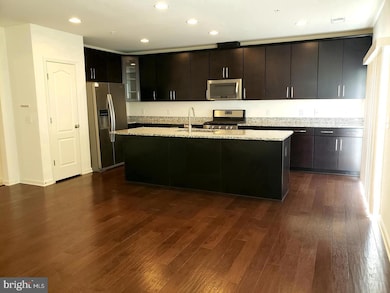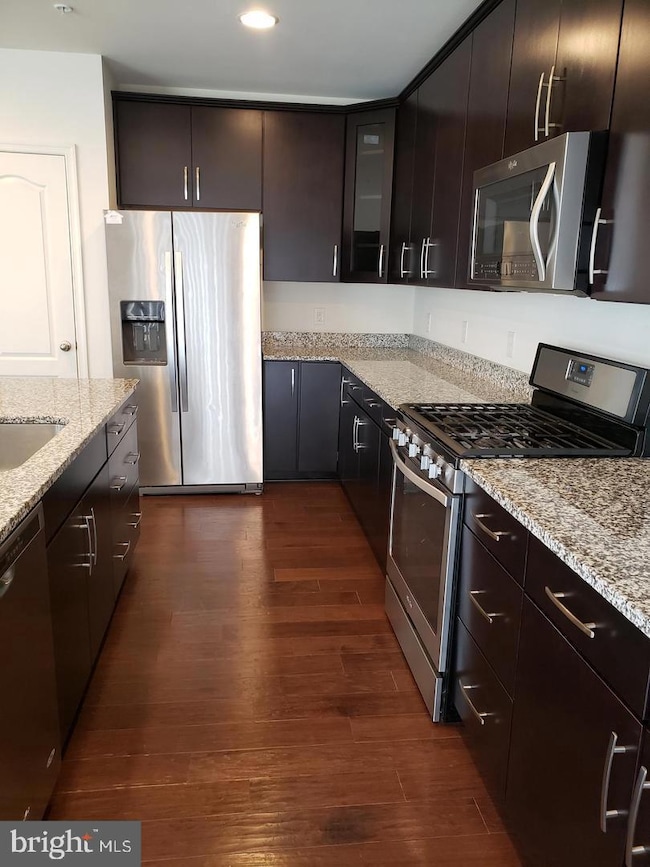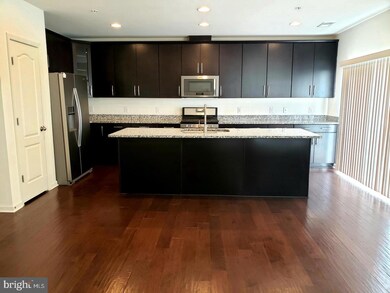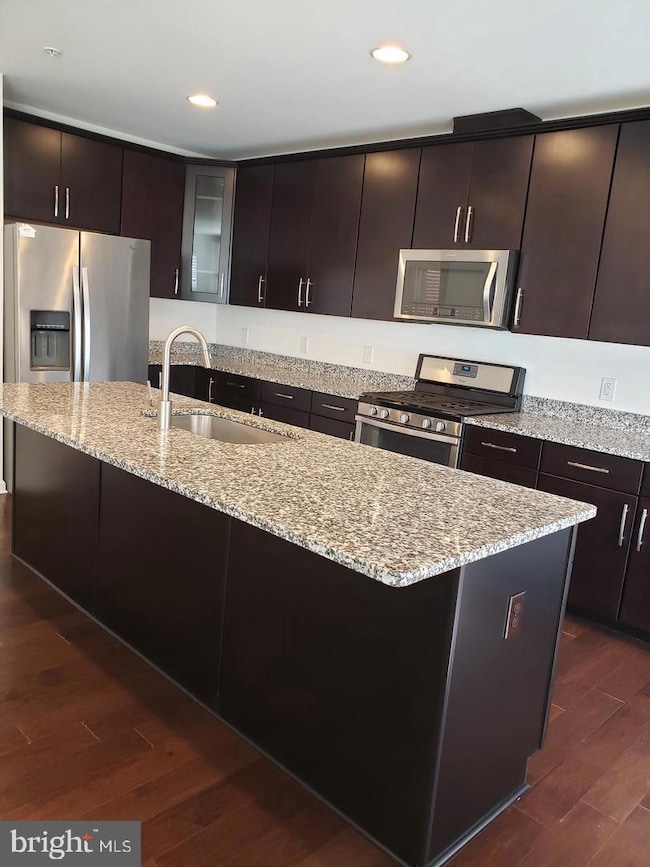16900 Porters Inn Dr Dumfries, VA 22026
River Oaks NeighborhoodHighlights
- Open Floorplan
- Deck
- Wood Flooring
- Covington-Harper Elementary School Rated A-
- Traditional Architecture
- Upgraded Countertops
About This Home
Beautiful Light filled, 3 level End unit in Residences of Cherry Hill built in 2016 featuring Large Open Floor Gorgeous multi-level condo. Freshly Painted. FloorPlan with 2,398 square ft., 3 bedrooms, 2 1/2 Baths, One car attached rear entry garage, intercom & security system available (tenant pays for service), stunning gourmet kitchen with amazing oversized island, granite countertops, upgraded cabinets, gorgeous wood flooring, stainless steel appliances including refrigerator, gas range , built in microwave, and dishwasher, Off the kitchen is a deck for enjoying the outdoors. This beauty also features a dining area with breathtaking chandelier, large family room and a separated office nook. Upper level features the Master suite with spa like bathroom with oversized shower, built ins, double vanity, luxurious tile and linen closet. Laundry room with W/D on bedroom level for convenience. Included in this unit are Trash, Water & Sewer & Lawn Maintenance. $2890 Monthly rental rate *Not pet friendly* $60 application fee per adult. Co-pay for maintenance requests. Available for Occupancy Jan 1. Insurance required. Link for rentspree application
Listing Agent
(321) 327-5896 carolyn@suncompanies.biz Sun Realty Of Fredericksburg Listed on: 10/27/2025
Townhouse Details
Home Type
- Townhome
Est. Annual Taxes
- $3,990
Year Built
- Built in 2016
Parking
- 1 Car Attached Garage
- Rear-Facing Garage
- Garage Door Opener
Home Design
- Traditional Architecture
- Brick Exterior Construction
- Permanent Foundation
- Vinyl Siding
Interior Spaces
- 2,398 Sq Ft Home
- Property has 3 Levels
- Open Floorplan
- Recessed Lighting
- Window Treatments
- Sliding Doors
- Dining Area
Kitchen
- Breakfast Area or Nook
- Eat-In Kitchen
- Gas Oven or Range
- Built-In Microwave
- Dishwasher
- Stainless Steel Appliances
- Kitchen Island
- Upgraded Countertops
- Disposal
- Instant Hot Water
Flooring
- Wood
- Carpet
- Ceramic Tile
Bedrooms and Bathrooms
- 3 Bedrooms
- Walk-In Closet
Laundry
- Laundry in unit
- Dryer
- Washer
Home Security
- Intercom
- Alarm System
Utilities
- Central Heating and Cooling System
- Vented Exhaust Fan
- Electric Water Heater
Additional Features
- Deck
- Property is in very good condition
Listing and Financial Details
- Residential Lease
- Security Deposit $2,890
- $100 Move-In Fee
- Tenant pays for electricity
- The owner pays for lawn/shrub care, sewer, snow removal, trash collection, water
- Rent includes lawn service, sewer, trash removal, water, snow removal
- No Smoking Allowed
- 12-Month Min and 24-Month Max Lease Term
- Available 1/1/26
- $60 Application Fee
- $120 Repair Deductible
- Assessor Parcel Number 8289-47-8613.02
Community Details
Overview
- Property has a Home Owners Association
- Association fees include common area maintenance, lawn maintenance, sewer, snow removal, trash, water
- Residences At Cherry Hill Condos
- Residences At Cherry Hill Subdivision
Recreation
- Community Playground
- Community Pool
Pet Policy
- No Pets Allowed
Security
- Fire and Smoke Detector
- Fire Sprinkler System
Map
Source: Bright MLS
MLS Number: VAPW2106832
APN: 8289-47-8613.02
- 3084 Pony Ridge Turn
- 17003 Hoskins Way Unit 80
- 3108 Butterfly Way
- 3025 Sassafras Tree Ct
- 2902 Chevoit Hill Ct
- 2989 Birch Creek Ct
- 2869 Chevoit Hill Ct
- 17012 Cass Brook Ln
- 16820 Nuttal Oak Place
- 2838 Chinkapin Oak Ln
- 2807 Chinkapin Oak Ln
- 2904 Truffle Oak Place
- 2905 Chinkapin Oak Ln Unit 244
- 2910 Truffle Oak Place
- 2922 Truffle Oak Place
- 3361 Yost Ln Unit 202
- 3066 Antrim Cir
- 16880 Winston Ln
- 17060 Capri Ln Unit 304
- 16934 Toms River Loop
- 2900 Shorehaven Way
- 3119 Chesapeake Dr
- 17346 Wexford Loop
- 2870 Chinkapin Oak Ln
- 16782 Blackjack Oak Ln
- 17375 Cusack Ln
- 2911 Barrley Dr
- 2655 Glenriver Way
- 2940 Shumard Oak Dr
- 16883 Toms River Loop
- 16812 Winston Ln
- 16804 Winston Ln
- 2608 Glenriver Way
- 16852 Miranda Ln
- 16864 Miranda Ln
- 2921 Williamsburg Ct
- 2607 River Basin Ln
- 16813 Miranda Ln
- 16611 Geddy Ct
- 3628 Briarwood Dr

