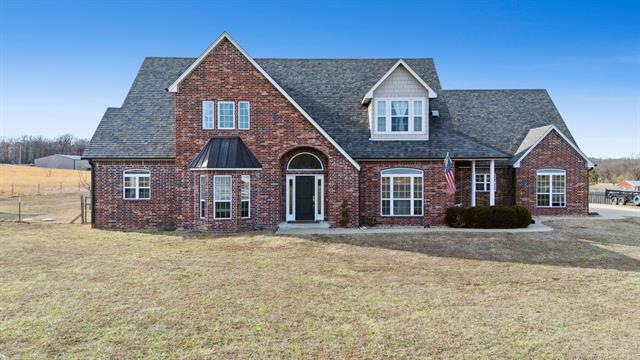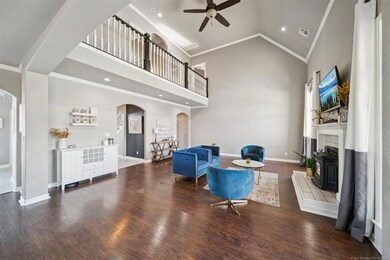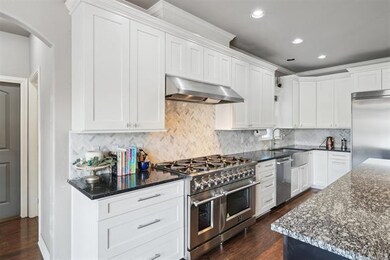
16900 S 4210 Rd Claremore, OK 74017
Highlights
- Barn
- In Ground Pool
- 3 Car Attached Garage
- Sequoyah High School Rated 10
- Pond
- Window Unit Cooling System
About This Home
As of April 2025What a remarkable home in the country. Right at 30 minutes to Tulsa. Enjoy the peace and quiet of the country and just minutes to town, plus all of the amenities that this home boasts of. Open concept with vaulted ceilings, a beautiful kitchen that is perfect for large gatherings, or maybe you're the at-home chef that would like a 60-inch freezer/fridge combo, a huge island, and a 48-inch gas range!!! You'll feel at home in the living room enjoying a 20 ft. vaulted ceiling and the coziness of the Harmon pellet stove. Maybe you'll fall in love with the outdoors riding your horses or swimming in the beautiful, recently installed pool. No matter what your flavor, this home hits the spot. Remember, it sits on three large lots, so dividing is also an option. Bring your animals, bring your toy
Last Agent to Sell the Property
Solid Rock REALTORS - Claremore License #141680 Listed on: 04/16/2025
Home Details
Home Type
- Single Family
Est. Annual Taxes
- $4,699
Year Built
- Built in 2014
Lot Details
- 9.33 Acre Lot
- Fenced
Parking
- 3 Car Attached Garage
Home Design
- Brick Exterior Construction
- Slab Foundation
Interior Spaces
- 2,770 Sq Ft Home
- 2-Story Property
- Ceiling Fan
- Alarm System
Kitchen
- Oven
- Gas Range
- Dishwasher
- Disposal
Bedrooms and Bathrooms
- 4 Bedrooms
Outdoor Features
- In Ground Pool
- Pond
Schools
- Claremore High School
Farming
- Barn
Utilities
- Window Unit Cooling System
- Central Air
- Heating System Uses Gas
- Aerobic Septic System
Community Details
- Rogers Co Unplatted Subdivision
Listing and Financial Details
- Assessor Parcel Number 660095527, 660096630, 660099651
Ownership History
Purchase Details
Home Financials for this Owner
Home Financials are based on the most recent Mortgage that was taken out on this home.Purchase Details
Similar Homes in Claremore, OK
Home Values in the Area
Average Home Value in this Area
Purchase History
| Date | Type | Sale Price | Title Company |
|---|---|---|---|
| Warranty Deed | $590,000 | First American Title | |
| Deed | $24,000 | -- |
Mortgage History
| Date | Status | Loan Amount | Loan Type |
|---|---|---|---|
| Open | $590,000 | VA |
Property History
| Date | Event | Price | Change | Sq Ft Price |
|---|---|---|---|---|
| 04/16/2025 04/16/25 | Sold | $590,000 | 0.0% | $213 / Sq Ft |
| 04/16/2025 04/16/25 | Pending | -- | -- | -- |
| 04/16/2025 04/16/25 | For Sale | $590,000 | +36.4% | $213 / Sq Ft |
| 06/17/2020 06/17/20 | Sold | $432,500 | +12.3% | $156 / Sq Ft |
| 03/24/2020 03/24/20 | Pending | -- | -- | -- |
| 03/24/2020 03/24/20 | For Sale | $385,000 | -- | $139 / Sq Ft |
Tax History Compared to Growth
Tax History
| Year | Tax Paid | Tax Assessment Tax Assessment Total Assessment is a certain percentage of the fair market value that is determined by local assessors to be the total taxable value of land and additions on the property. | Land | Improvement |
|---|---|---|---|---|
| 2024 | $453 | $4,329 | $4,329 | $0 |
| 2023 | $453 | $4,123 | $4,123 | $0 |
| 2022 | $444 | $4,123 | $4,123 | $0 |
| 2021 | $430 | $4,123 | $4,123 | $0 |
| 2020 | $325 | $3,600 | $3,600 | $0 |
| 2019 | $305 | $2,968 | $2,968 | $0 |
| 2018 | $308 | $2,968 | $2,968 | $0 |
| 2017 | $304 | $2,968 | $2,968 | $0 |
| 2016 | $303 | $2,968 | $2,968 | $0 |
| 2015 | $303 | $2,968 | $2,968 | $0 |
| 2014 | $4 | $47 | $47 | $0 |
Agents Affiliated with this Home
-

Seller's Agent in 2025
Michael Urie
Solid Rock REALTORS - Claremore
(918) 637-3415
67 Total Sales
-
D
Buyer's Agent in 2025
Dustie Speer
Solid Rock REALTORS - Vinita
(918) 244-8900
18 Total Sales
-

Seller's Agent in 2020
Carri Ray
Trinity Properties
(918) 520-7149
1,619 Total Sales
Map
Source: Northeast Oklahoma Board of REALTORS®
MLS Number: 25-772
APN: 660096630
- 16610 S 4220 Rd
- 17125 E 455th Place
- 16881 S 4220 Rd
- 19151 E 450 Rd
- 18877 E Oakridge Dr
- 18081 E 430 Rd
- 15852 E 450 Rd
- 19576 E 460 Rd
- 16511 S 4230 Rd
- 17061 S Creekwood Trail
- 18820 S Kiowa Rd
- 18005 S 4185 Rd
- 15419 Brookview Ct
- 16053 E Pueblo Rd
- 15374 Lakewood Ct
- 19585 Cottrell Dr
- 15291 S 4187 Rd
- 0 4187 Rd Unit 2507470
- 0 4187 Rd Unit 2431294
- 19305 S Deer Trail Rd


