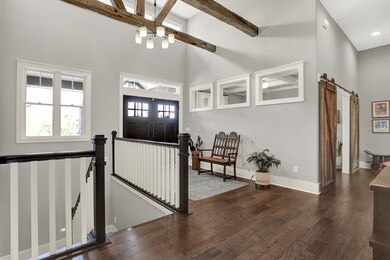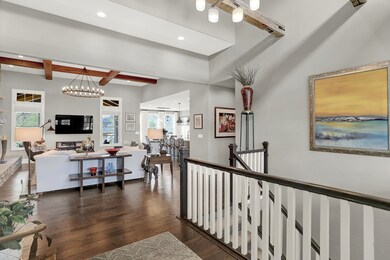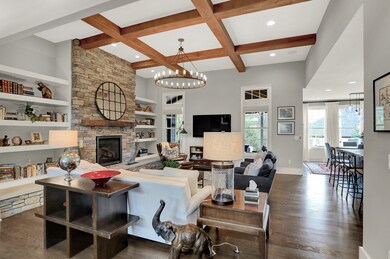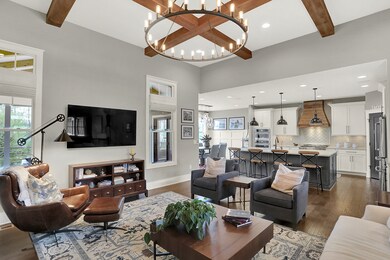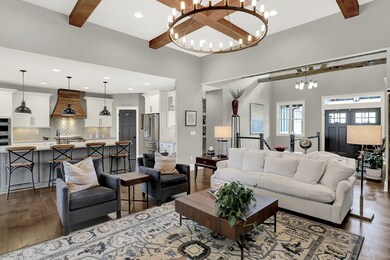
16901 Catkins Ct Westfield, IN 46074
East Westfield NeighborhoodHighlights
- Craftsman Architecture
- Mature Trees
- Two Way Fireplace
- Carey Ridge Elementary School Rated A
- Deck
- Vaulted Ceiling
About This Home
As of May 2023Immaculate Custom Built Craftsman Ranch on a Finished Walkout Lower Level in highly sought after Oak Manor. Over 5700 SQFT of well designed space. Attention to detail is felt throughout. 100 year old barn beams in foyer, 12' ceilings, Stone fireplace w/ builtins in the Great Rm opens to the stunning Gourmet Kitchen w/ a massive Quartz Island & Dining. Relax in the 19x15 Screen Porch w/ cathedral ceilings & fireplace. 3 Bedrooms + Office on Main, including the Generous Primary w/ Sitting, luxurious Bath w/ soaking Tub & private shower. Phenomenal Lower Level complete w/ Theater, dual sided Fireplace, Bar, Billiards, Family Rm, Exercise, 2 additional Bedrooms, walks out to a covered Patio & Hot Tub. Extensive Landscaping, Many updates, 4 car.
Last Agent to Sell the Property
Compass Indiana, LLC License #RB14045792 Listed on: 05/05/2023

Last Buyer's Agent
Gabrielle O'Connor
Trueblood Real Estate

Home Details
Home Type
- Single Family
Est. Annual Taxes
- $7,432
Year Built
- Built in 2014
Lot Details
- 0.48 Acre Lot
- Corner Lot
- Sprinkler System
- Mature Trees
HOA Fees
- $56 Monthly HOA Fees
Parking
- 4 Car Attached Garage
- Garage Door Opener
Home Design
- Craftsman Architecture
- Ranch Style House
- Brick Exterior Construction
- Cement Siding
- Concrete Perimeter Foundation
Interior Spaces
- Wet Bar
- Home Theater Equipment
- Built-in Bookshelves
- Bar Fridge
- Vaulted Ceiling
- 3 Fireplaces
- Two Way Fireplace
- Gas Log Fireplace
- Window Screens
- Entrance Foyer
- Family or Dining Combination
- Attic Access Panel
- Laundry on main level
Kitchen
- Eat-In Kitchen
- Gas Oven
- Range Hood
- Recirculated Exhaust Fan
- Microwave
- Dishwasher
- Wine Cooler
- Kitchen Island
- Disposal
Flooring
- Wood
- Carpet
- Ceramic Tile
- Vinyl Plank
Bedrooms and Bathrooms
- 5 Bedrooms
- Walk-In Closet
- Dual Vanity Sinks in Primary Bathroom
Basement
- Walk-Out Basement
- 9 Foot Basement Ceiling Height
- Sump Pump with Backup
- Fireplace in Basement
- Basement Window Egress
Home Security
- Monitored
- Fire and Smoke Detector
Outdoor Features
- Deck
- Screened Patio
- Outdoor Fireplace
Utilities
- Forced Air Heating System
- Heating System Uses Gas
- Power Generator
- Tankless Water Heater
- Water Purifier
Community Details
- Association fees include management, snow removal
- Association Phone (317) 875-5600
- Oak Manor Subdivision
- Property managed by Associa
Listing and Financial Details
- Legal Lot and Block 200 / 6
- Assessor Parcel Number 291006010004000015
Ownership History
Purchase Details
Home Financials for this Owner
Home Financials are based on the most recent Mortgage that was taken out on this home.Purchase Details
Home Financials for this Owner
Home Financials are based on the most recent Mortgage that was taken out on this home.Purchase Details
Home Financials for this Owner
Home Financials are based on the most recent Mortgage that was taken out on this home.Purchase Details
Home Financials for this Owner
Home Financials are based on the most recent Mortgage that was taken out on this home.Similar Homes in the area
Home Values in the Area
Average Home Value in this Area
Purchase History
| Date | Type | Sale Price | Title Company |
|---|---|---|---|
| Warranty Deed | $1,150,000 | Chicago Title | |
| Warranty Deed | -- | None Available | |
| Warranty Deed | -- | Hamilton National Title Llc | |
| Warranty Deed | -- | None Available |
Mortgage History
| Date | Status | Loan Amount | Loan Type |
|---|---|---|---|
| Open | $726,200 | New Conventional | |
| Previous Owner | $150,000 | Credit Line Revolving | |
| Previous Owner | $489,900 | New Conventional | |
| Previous Owner | $568,000 | New Conventional | |
| Previous Owner | $200,000 | New Conventional | |
| Previous Owner | $417,000 | Adjustable Rate Mortgage/ARM |
Property History
| Date | Event | Price | Change | Sq Ft Price |
|---|---|---|---|---|
| 05/25/2023 05/25/23 | Sold | $1,150,000 | +9.5% | $213 / Sq Ft |
| 05/07/2023 05/07/23 | Pending | -- | -- | -- |
| 05/05/2023 05/05/23 | For Sale | $1,050,000 | +41.9% | $195 / Sq Ft |
| 07/31/2020 07/31/20 | Sold | $739,900 | 0.0% | $130 / Sq Ft |
| 06/21/2020 06/21/20 | Pending | -- | -- | -- |
| 06/19/2020 06/19/20 | For Sale | $739,900 | +4.2% | $130 / Sq Ft |
| 07/23/2018 07/23/18 | Sold | $710,000 | -1.4% | $125 / Sq Ft |
| 06/16/2018 06/16/18 | Pending | -- | -- | -- |
| 06/16/2018 06/16/18 | For Sale | $720,000 | +764.1% | $127 / Sq Ft |
| 09/30/2014 09/30/14 | Sold | $83,323 | -3.0% | -- |
| 07/17/2014 07/17/14 | Pending | -- | -- | -- |
| 02/23/2014 02/23/14 | For Sale | $85,900 | -- | -- |
Tax History Compared to Growth
Tax History
| Year | Tax Paid | Tax Assessment Tax Assessment Total Assessment is a certain percentage of the fair market value that is determined by local assessors to be the total taxable value of land and additions on the property. | Land | Improvement |
|---|---|---|---|---|
| 2024 | $9,693 | $899,200 | $99,000 | $800,200 |
| 2023 | $9,693 | $841,700 | $99,000 | $742,700 |
| 2022 | $8,188 | $768,400 | $99,000 | $669,400 |
| 2021 | $8,188 | $676,000 | $99,000 | $577,000 |
| 2020 | $7,682 | $629,000 | $99,000 | $530,000 |
| 2019 | $7,749 | $634,500 | $99,000 | $535,500 |
| 2018 | $7,432 | $608,400 | $99,000 | $509,400 |
| 2017 | $6,606 | $590,300 | $99,000 | $491,300 |
| 2016 | $6,633 | $590,900 | $99,000 | $491,900 |
| 2014 | $18 | $600 | $600 | $0 |
| 2013 | $18 | $600 | $600 | $0 |
Agents Affiliated with this Home
-
Steve Clark

Seller's Agent in 2023
Steve Clark
Compass Indiana, LLC
(317) 345-4582
14 in this area
626 Total Sales
-
G
Buyer's Agent in 2023
Gabrielle O'Connor
Trueblood Real Estate
-
Matt King

Seller's Agent in 2020
Matt King
F.C. Tucker Company
(317) 313-5533
3 in this area
212 Total Sales
-
Joshua Vida

Seller's Agent in 2018
Joshua Vida
Paradigm Realty Solutions
(574) 626-8432
750 Total Sales
-
Non-BLC Member
N
Buyer's Agent in 2018
Non-BLC Member
MIBOR REALTOR® Association
-
I
Buyer's Agent in 2018
IUO Non-BLC Member
Non-BLC Office
Map
Source: MIBOR Broker Listing Cooperative®
MLS Number: 21919300
APN: 29-10-06-010-004.000-015
- 16801 Durmast Oak Dr
- 16802 Oak Manor Dr
- 17201 Shadoan Way
- 3518 Heathcliff Ct
- 3547 Heathcliff Ct
- 3522 Brampton Ln
- 3546 Brampton Ln
- 17217 Wetherington Dr
- 17269 Dallington St
- 17314 Dallington St
- 16544 Gaither Ct
- 17362 Dovehouse Ln
- 17389 Dallington St
- 17153 Sanders Farm Cir
- 17387 Dovehouse Ln
- 17399 Dovehouse Ln
- 16632 Oak Rd
- 17227 Buffalo Cir
- 3960 Abbotsford Dr
- 16426 Chalet Cir

