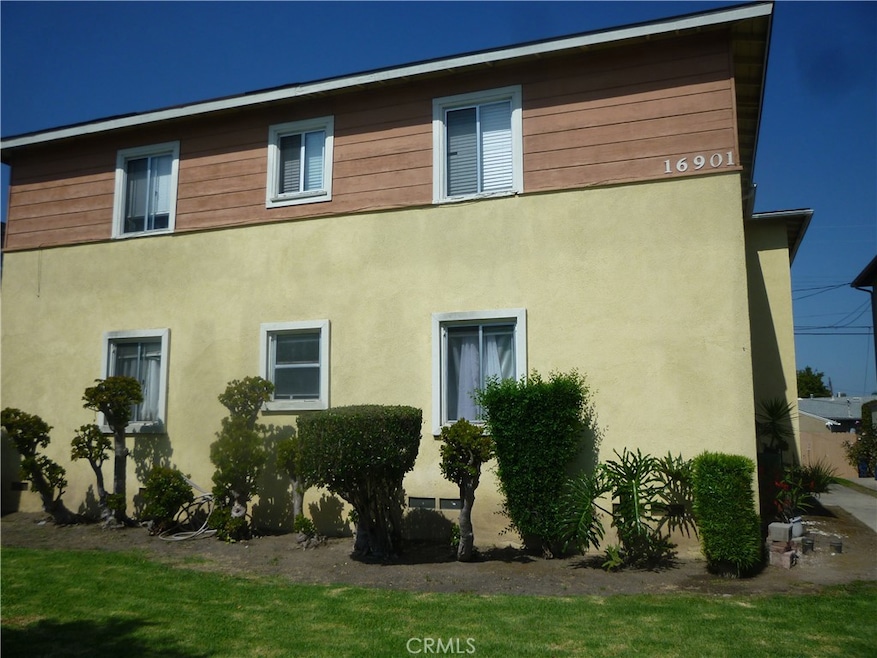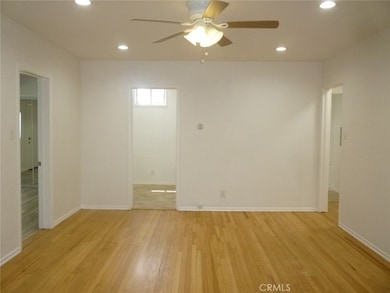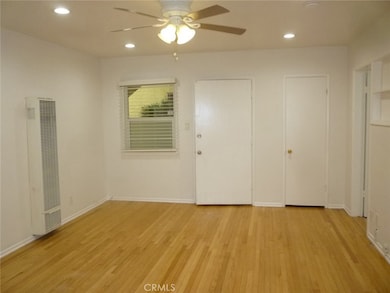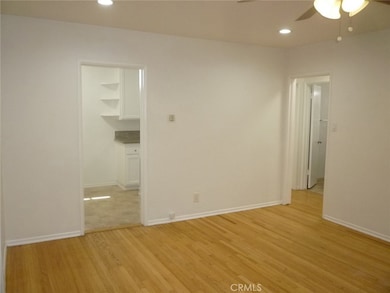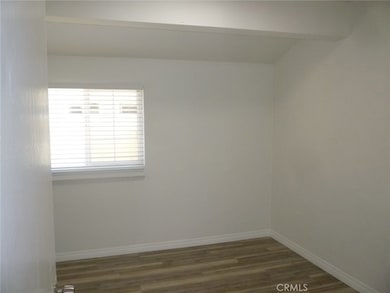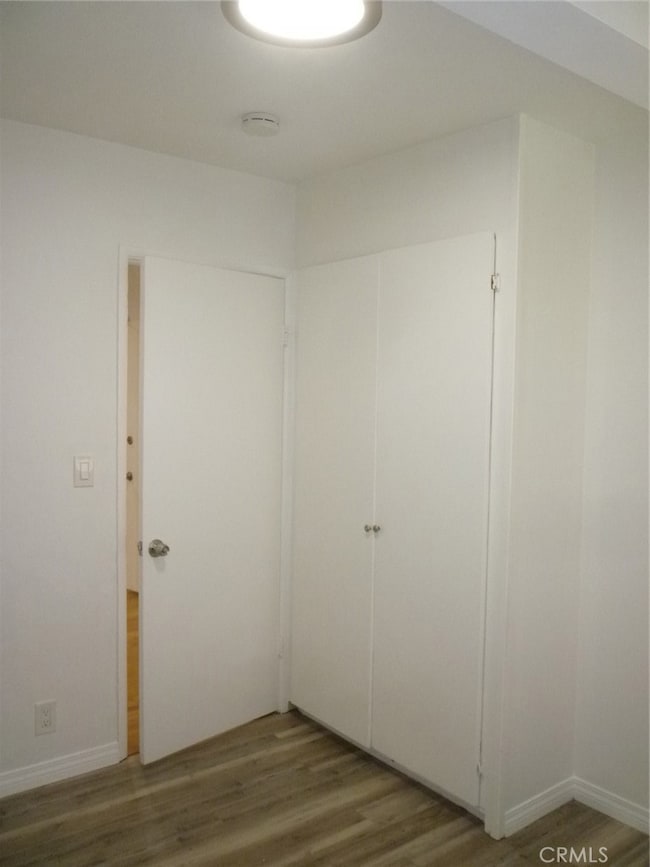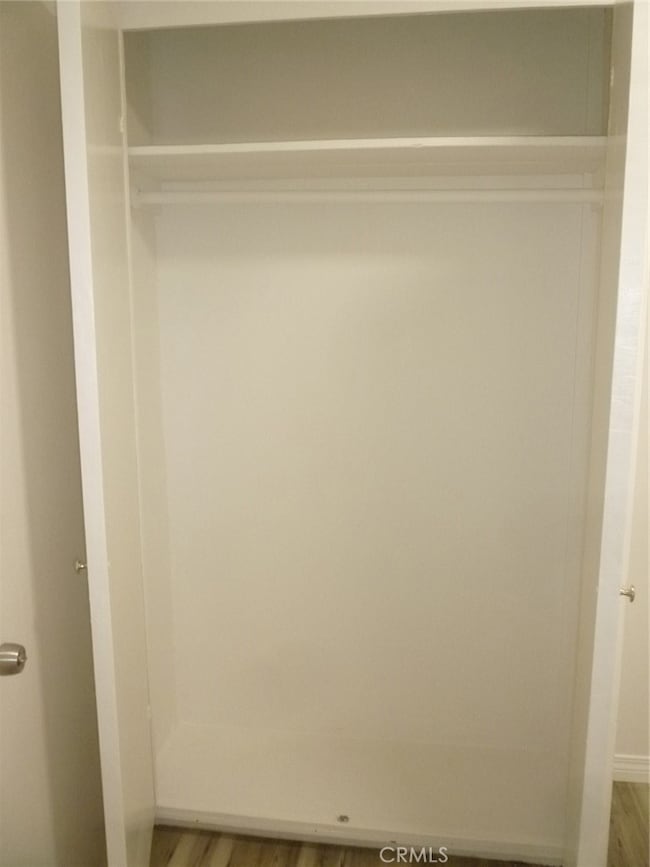16901 Crenshaw Blvd Unit 3 Torrance, CA 90504
North Torrance NeighborhoodHighlights
- Wood Flooring
- Lawn
- Eat-In Galley Kitchen
- Evelyn Carr Elementary School Rated A-
- No HOA
- Bathtub with Shower
About This Home
This is an ideally located three-bedroom with one-bathroom ground floor apartment unit in North Torrance. It is close to shopping, restaurants, El Camino College, all of the major freeways and is located within the Torrance Unified School District boundaries. The bedrooms are a good size for the year of construction (1954) and the bedroom closets are full size with additional storage cabinets above the closet space. The apartment is light and bright with a community laundry room located on-site. Unit was updated with recessed lighting, dual pane vinyl windows as well as vinyl plank flooring and original hardwood flooring.
Listing Agent
Kaji & Associates Brokerage Phone: 310-766-3195 License #01863029 Listed on: 05/28/2025
Property Details
Home Type
- Multi-Family
Est. Annual Taxes
- $11,090
Year Built
- Built in 1954
Lot Details
- 5,231 Sq Ft Lot
- 1 Common Wall
- Landscaped
- Rectangular Lot
- Lawn
Parking
- On-Street Parking
Home Design
- Quadruplex
- Raised Foundation
- Stucco
Interior Spaces
- 900 Sq Ft Home
- 2-Story Property
- Ceiling Fan
- Recessed Lighting
- Living Room
- Laundry Room
Kitchen
- Eat-In Galley Kitchen
- Gas Range
- Range Hood
- Disposal
Flooring
- Wood
- Tile
- Vinyl
Bedrooms and Bathrooms
- 3 Main Level Bedrooms
- 1 Full Bathroom
- Low Flow Toliet
- Bathtub with Shower
- Low Flow Shower
Home Security
- Carbon Monoxide Detectors
- Fire and Smoke Detector
Outdoor Features
- Patio
- Exterior Lighting
- Rain Gutters
Utilities
- Wall Furnace
- Natural Gas Connected
- Water Heater
Listing and Financial Details
- Security Deposit $2,600
- Rent includes gardener, sewer, trash collection, water
- 12-Month Minimum Lease Term
- Available 5/23/25
- Tax Lot 59
- Tax Tract Number 16132
- Assessor Parcel Number 4092014031
Community Details
Overview
- No Home Owners Association
- 4 Units
Amenities
- Laundry Facilities
Map
Source: California Regional Multiple Listing Service (CRMLS)
MLS Number: SB25112886
APN: 4092-014-031
- 16725 Crenshaw Blvd
- 2818 W 166th St
- 16715 Glenburn Ave
- 17033 Glenburn Ave
- 16803 Faysmith Ave
- 17211 Faysmith Ave
- 17302 Ermanita Ave
- 2736 Artesia Blvd
- 17511 Delia Ave
- 3482 W 171st St Unit 19
- 2605 W 163rd St
- 16700 Yukon Ave Unit 218
- 16424 Van Ness Ave
- 16422 Van Ness Ave
- 3706 Redondo Beach Blvd
- 2501 W Redondo Beach Blvd Unit 317
- 2501 W Redondo Beach Blvd Unit 306
- 17405 Kornblum Ave
- 18028 Falda Ave
- 2034 W 165th St
- 17017 Crenshaw Blvd
- 16685 Crenshaw Blvd Unit 10
- 17211 Faysmith Ave
- 3335 Artesia Blvd
- 3430 W 170th St Unit 4
- 16506 Kristin Ave
- 3505 Artesia Bl
- 17203 Patronella Ave
- 16819 Yukon Ave Unit B
- 16700 Yukon Ave Unit 119
- 17302 Yukon Ave
- 3635 Artesia Blvd
- 17901 Crenshaw Blvd Unit 4
- 2602 W 178th St
- 16015 Arcturus Ave
- 17227 Wilton Place
- 16422 Haas Ave Unit A
- 17575 Yukon Ave
- 2501 W Redondo Beach Blvd Unit 311
- 2039 Artesia Blvd
