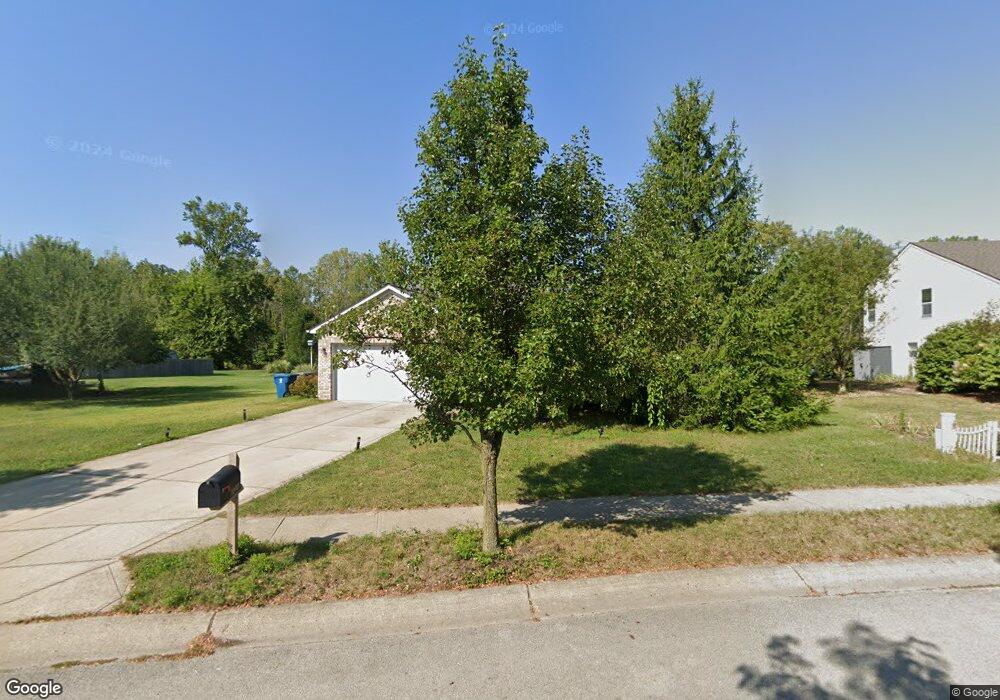16901 Peach Ln Noblesville, IN 46062
West Noblesville NeighborhoodEstimated Value: $318,000 - $346,000
About This Home
Please note, our homes are available on a first-come, first-serve basis and are not reserved until the holding fee agreement is signed and the holding fee is paid by the primary applicant.
This home features Progress Smart Home - Progress Residential's smart home app, which allows you to control the home securely from any of your devices. Learn more at
Coming soon! This home is currently being enjoyed by another resident but will be available soon. Please respect their privacy and do not disturb. You can complete the application process and reserve this home for a $500 non-refundable holding fee until it's ready for move-in. This fee must be paid within 24 hours of being pre-qualified and will be applied to your first month’s rent if you enter into a lease for this home.
With lovely landscaping and a great location near parks and playgrounds in Noblesville, this three-story rental home offers 1,640 square feet in a ranch-style layout. In the kitchen, home cooks will love the upgraded stainless-steel appliances. There's also a convenient pass-through to the spacious, airy living room that features a vaulted ceiling, modern plank flooring and big, sunny windows. The dining room, which has windows flanking a sliding glass door to the backyard, lies between the kitchen and the laundry room. Each of the three bedrooms includes a walk-in closet, and the main bedroom boasts neutral decor, an extra-high ceiling, and an en suite bathroom with a tub. Call now for a tour of this pet-friendly home.
Ownership History
Purchase Details
Purchase Details
Purchase Details
Home Financials for this Owner
Home Financials are based on the most recent Mortgage that was taken out on this home.Purchase Details
Home Financials for this Owner
Home Financials are based on the most recent Mortgage that was taken out on this home.Home Values in the Area
Average Home Value in this Area
Purchase History
| Date | Buyer | Sale Price | Title Company |
|---|---|---|---|
| Progress Indianpolis Llc | $270,000 | None Available | |
| Grey Alla | -- | None Available | |
| Grey Joseph D | -- | Stewart Title | |
| Okuda Rumiko | -- | Ctic |
Mortgage History
| Date | Status | Borrower | Loan Amount |
|---|---|---|---|
| Previous Owner | Grey Joseph D | $127,991 | |
| Previous Owner | Okuda Rumiko | $126,450 |
Property History
| Date | Event | Price | List to Sale | Price per Sq Ft |
|---|---|---|---|---|
| 09/10/2025 09/10/25 | Off Market | $1,990 | -- | -- |
| 09/05/2025 09/05/25 | For Rent | $1,990 | -- | -- |
Tax History Compared to Growth
Tax History
| Year | Tax Paid | Tax Assessment Tax Assessment Total Assessment is a certain percentage of the fair market value that is determined by local assessors to be the total taxable value of land and additions on the property. | Land | Improvement |
|---|---|---|---|---|
| 2024 | $6,669 | $285,700 | $58,000 | $227,700 |
| 2023 | $6,669 | $270,400 | $58,000 | $212,400 |
| 2022 | $6,048 | $239,400 | $58,000 | $181,400 |
| 2021 | $2,428 | $192,900 | $58,000 | $134,900 |
| 2020 | $2,287 | $177,900 | $58,000 | $119,900 |
| 2019 | $1,976 | $161,400 | $32,700 | $128,700 |
| 2018 | $1,852 | $149,000 | $32,700 | $116,300 |
| 2017 | $1,711 | $144,500 | $32,700 | $111,800 |
| 2016 | $1,622 | $137,400 | $32,700 | $104,700 |
| 2014 | $1,505 | $129,300 | $32,700 | $96,600 |
| 2013 | $1,505 | $126,100 | $32,700 | $93,400 |
Map
- 6421 Kilpatrick Ln
- 6445 Kilpatrick Ln
- 6397 Kilpatrick Ln
- 16747 Goodson Dr
- 6493 Kilpatrick Ln
- 17030 Daly Dr
- Wentworth Plan at Magnolia Ridge - Venture
- Rockwell Plan at Magnolia Ridge - Cornerstone
- Jasper Plan at Magnolia Ridge - Venture
- Fairmont Plan at Magnolia Ridge - Cornerstone
- Valencia Plan at Magnolia Ridge - Venture
- Seabrook Plan at Magnolia Ridge - Cornerstone
- Kingston Plan at Magnolia Ridge - Venture
- Hampshire Plan at Magnolia Ridge - Venture
- Paddington Plan at Magnolia Ridge - Venture
- 6433 Kilpatrick Ln
- 6460 Stokes Ave
- 16269 Magnolia Ridge Way
- 16457 Anderson Way
- Palazzo Plan at The Courtyards of Hazel Dell
- 16901 Peach Ln
- 16901 Peach Ln Unit 41
- 16889 Palmetto Way
- 16917 Peach Ln
- 16873 Palmetto Way
- 16933 Peach Ln
- 16904 Peach Ln
- 16920 Peach Ln
- 16888 Peach Ln
- 16936 Peach Ln
- 16868 Palmetto Way
- 16949 Peach Ln
- 6921 Antwood Ct
- 16952 Peach Ln
- 16852 Palmetto Way
- 16884 Peach Ln
- 16841 Palmetto Way
- 16965 Peach Ln
- 16881 Peach Ln
- 6927 Antwood Ct
