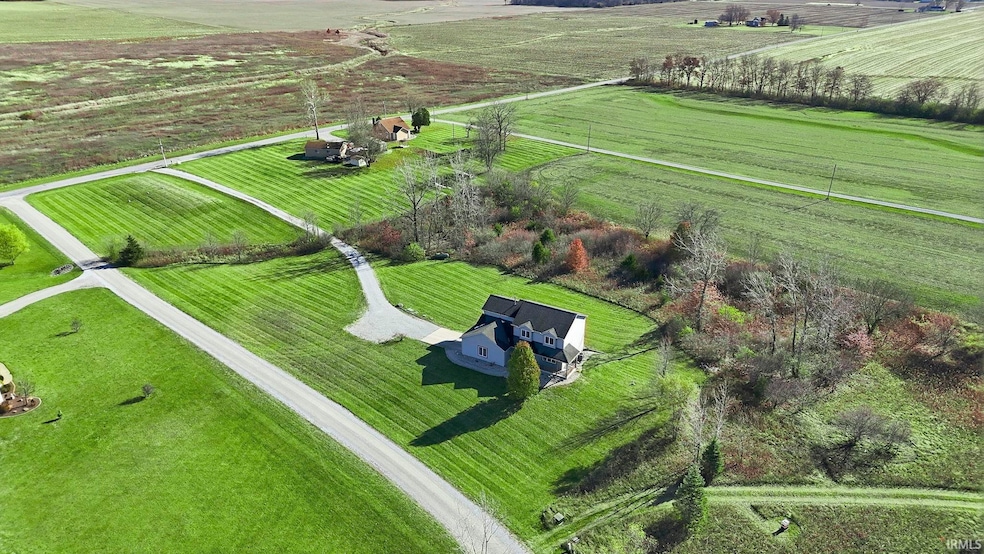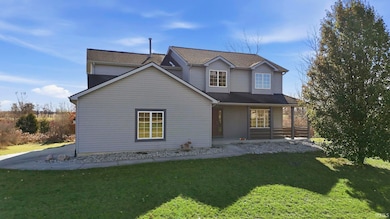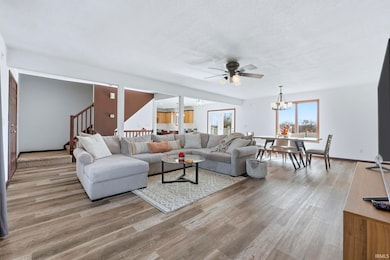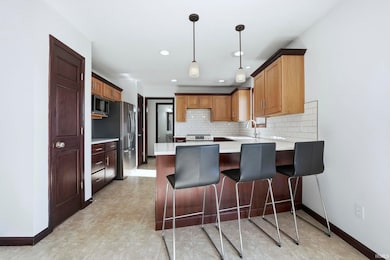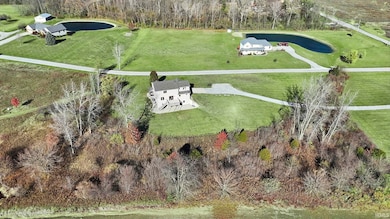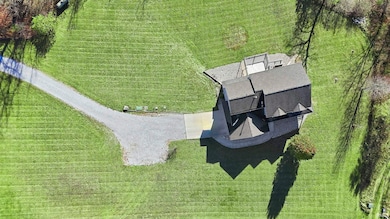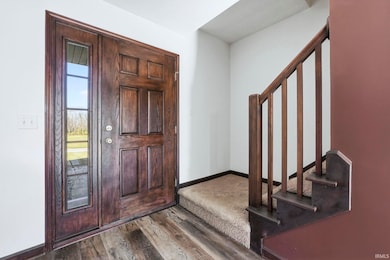Estimated payment $2,871/month
Highlights
- Hot Property
- Open Floorplan
- Traditional Architecture
- Summit Middle School Rated A-
- Wooded Lot
- Solid Surface Countertops
About This Home
*Discover a rare find on 3 Beautiful Acres in SW Allen County Schools with this charming 4 Bedroom, 2 1/2 Bath two story home on a WALK OUT BASEMENT! *Nestled in a secluded setting along a private stone lane, this property offers the perfect blend of privacy and convenience. *The home features numerous updates, including a newer HVAC system, quartz countertops in the kitchen, and a welcoming new front porch ideal for relaxing evenings. *Inside, natural light fills the spacious rooms and the main-floor laundry adds everyday convenience. *All 4 Bedrooms upstairs have walk-in closets and the Primary Suite has a ceramic shower too. *The walk-out basement is mostly finished with a large recreation room and storage/mechanical area. *Plenty of room to add a workshop or a pool. *Step outside to enjoy serene sunsets and the peaceful beauty of country living—an exceptional opportunity in a truly special location!
Listing Agent
CENTURY 21 Bradley Realty, Inc Brokerage Phone: 260-602-5297 Listed on: 11/15/2025

Home Details
Home Type
- Single Family
Est. Annual Taxes
- $3,301
Year Built
- Built in 2005
Lot Details
- 3 Acre Lot
- Lot Dimensions are 599x290x304x146x294x138
- Rural Setting
- Landscaped
- Lot Has A Rolling Slope
- Wooded Lot
Parking
- 2 Car Attached Garage
- Garage Door Opener
- Gravel Driveway
- Off-Street Parking
Home Design
- Traditional Architecture
- Poured Concrete
- Asphalt Roof
- Vinyl Construction Material
Interior Spaces
- 2-Story Property
- Open Floorplan
- Ceiling Fan
- Double Pane Windows
- Entrance Foyer
- Partially Finished Basement
- Walk-Out Basement
- Fire and Smoke Detector
Kitchen
- Eat-In Kitchen
- Breakfast Bar
- Electric Oven or Range
- Solid Surface Countertops
- Built-In or Custom Kitchen Cabinets
- Disposal
Flooring
- Carpet
- Vinyl
Bedrooms and Bathrooms
- 4 Bedrooms
- En-Suite Primary Bedroom
- Walk-In Closet
- Bathtub with Shower
- Separate Shower
Laundry
- Laundry on main level
- Electric Dryer Hookup
Attic
- Storage In Attic
- Pull Down Stairs to Attic
Schools
- Lafayette Meadow Elementary School
- Summit Middle School
- Homestead High School
Utilities
- Forced Air Heating and Cooling System
- Heating System Uses Gas
- Heating System Powered By Owned Propane
- Private Company Owned Well
- Well
- Septic System
Additional Features
- Energy-Efficient Windows
- Covered Patio or Porch
Listing and Financial Details
- Assessor Parcel Number 02-16-34-200-012.000-048
- Seller Concessions Not Offered
Map
Tax History
| Year | Tax Paid | Tax Assessment Tax Assessment Total Assessment is a certain percentage of the fair market value that is determined by local assessors to be the total taxable value of land and additions on the property. | Land | Improvement |
|---|---|---|---|---|
| 2025 | $3,296 | $417,600 | $80,000 | $337,600 |
| 2024 | $3,296 | $372,800 | $80,000 | $292,800 |
| 2022 | $2,706 | $333,000 | $44,000 | $289,000 |
| 2021 | $2,429 | $289,300 | $44,000 | $245,300 |
| 2020 | $2,183 | $262,400 | $44,000 | $218,400 |
| 2019 | $2,237 | $264,200 | $44,000 | $220,200 |
| 2018 | $1,889 | $229,800 | $44,000 | $185,800 |
| 2017 | $1,963 | $225,600 | $44,000 | $181,600 |
| 2016 | $1,994 | $222,900 | $44,000 | $178,900 |
| 2014 | $1,892 | $211,800 | $44,000 | $167,800 |
| 2013 | $1,968 | $211,000 | $44,000 | $167,000 |
Property History
| Date | Event | Price | List to Sale | Price per Sq Ft | Prior Sale |
|---|---|---|---|---|---|
| 11/15/2025 11/15/25 | For Sale | $499,900 | +72.4% | $258 / Sq Ft | |
| 05/29/2020 05/29/20 | Sold | $290,000 | -3.3% | $149 / Sq Ft | View Prior Sale |
| 04/30/2020 04/30/20 | Pending | -- | -- | -- | |
| 03/20/2020 03/20/20 | For Sale | $300,000 | -- | $155 / Sq Ft |
Purchase History
| Date | Type | Sale Price | Title Company |
|---|---|---|---|
| Warranty Deed | $186,200 | Metropolitan Title | |
| Deed | -- | Commonwealth-Dreibelbiss Tit | |
| Interfamily Deed Transfer | -- | -- |
Mortgage History
| Date | Status | Loan Amount | Loan Type |
|---|---|---|---|
| Open | $140,000 | New Conventional | |
| Previous Owner | $171,373 | Fannie Mae Freddie Mac |
Source: Indiana Regional MLS
MLS Number: 202546198
APN: 02-16-34-200-012.000-048
- 10930 Yoder Rd
- 11802 NW Smuts Dr
- 11136 N 200 W
- TBD W Yoder Rd
- 13815 Branstrator Rd
- 10937 Carob Thorn Trail
- 11099 Carob Thorn Trail
- 11132 Carob Thorn Trail
- 13011 Hamilton Rd
- 1800 W 950 N-90
- TBD W 900 N
- 11214 Yalumba Pass
- 11305 Nightingale Cove
- 11322 Miramar Cove
- Freeport Plan at Sierra Ridge
- Chatham Plan at Sierra Ridge
- Bellamy Plan at Sierra Ridge
- Henley Plan at Sierra Ridge
- Stamford Plan at Sierra Ridge
- 10940 Fenton Cove
- 345 N Main St
- 6101 Cornwallis Dr
- 8309 W Jefferson Blvd
- 2901 St Louis Ave
- 3202 Mcarthur Dr
- 7214 Hickory Creek Dr
- 8045 Oriole Ave
- 5495 Coventry Ln
- 1 Gardner Ct
- 6821-6885 Lower Huntington Rd
- 4499 Coventry Pkwy
- 7501 Lakeridge Dr
- 8310 Bridgeway Blvd
- 2008 Woodhaven Dr
- 2441 Sandpoint Rd Unit Apartment 2
- 502 Dolphin Dr
- 220 E Hoover Dr
- 522 Pinegrove Ln
- 6530 Covington Rd
- 2015 Fox Point Trail
