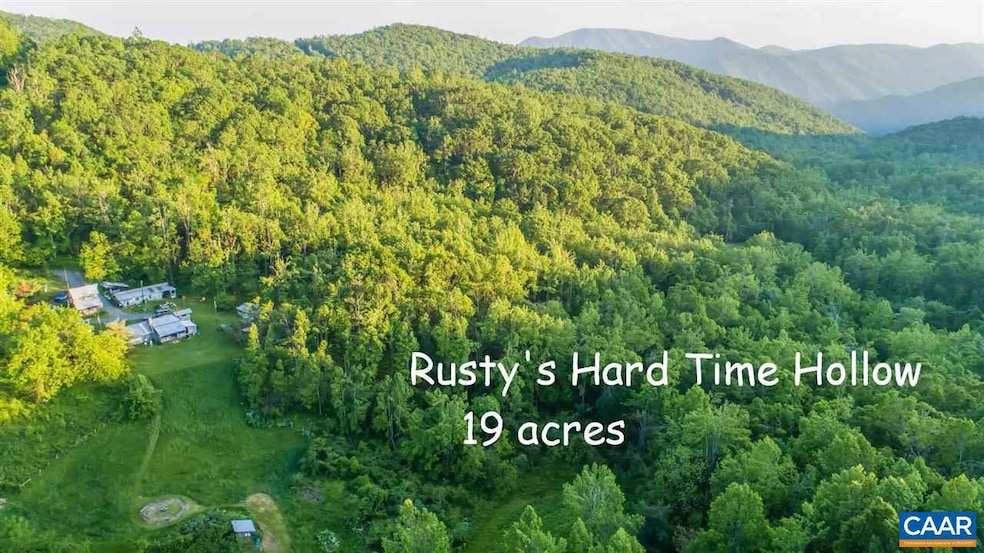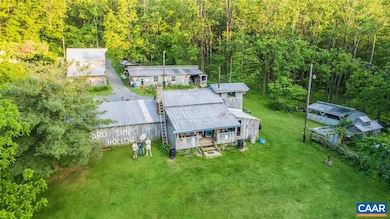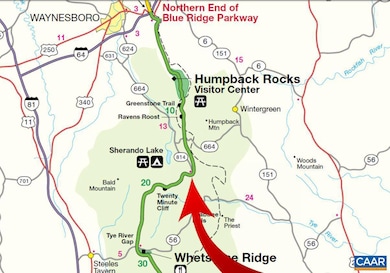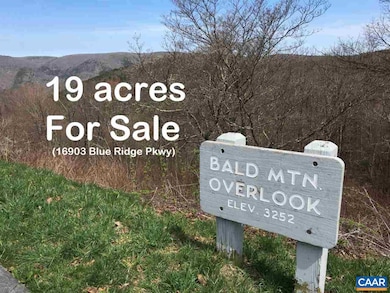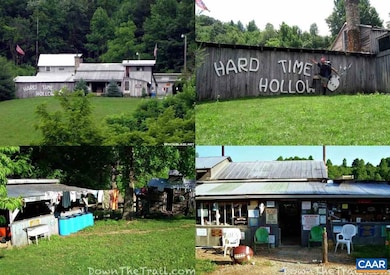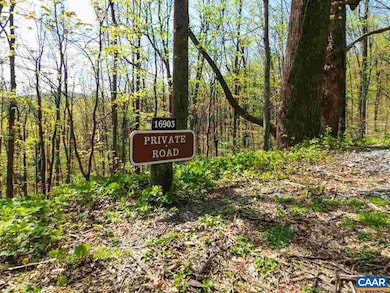
16903 Blue Ridge Pkwy Lyndhurst, VA 22952
Estimated payment $2,665/month
Highlights
- Hot Property
- Near a National Forest
- Private Lot
- Pasture Views
- Wood Burning Stove
- Property is near a spring
About This Home
This rare offering consists of 19 acres (5 cleared) of beautiful, private, mostly Wooded land with open, gently rolling mountain pasture offering extraordinary, undisturbed privacy bordering the Blue Ridge Parkway (mile 16.7) on three sides. Proximal to The Priest (milepost 17.6) find several rustic cabins and buildings nestled in a small hollow just under 2,700 ft elevation. The property has five springs. This is a rare opportunity to build in one of the most bucolic settings in VA. This is the only deeded private driveways in the whole National Park system. Some fencing for horses or garden lots of game and privacy. You will be just 4.7 miles from Lake Sherando (bike via Love Rd.) & easy drive to downtown Waynesboro. Alternative access (not crossing BR Pkwy) is from Chicken Hollow Ln via easement property Map #: 18 A 17 & 16.,Cutting Board,Wood Cabinets,Fireplace in Den
Listing Agent
(434) 409-6370 griffindr@live.com REAL ESTATE III, INC. License #0225197341[4345] Listed on: 11/10/2025
Home Details
Home Type
- Single Family
Est. Annual Taxes
- $618
Year Built
- Built in 1856
Lot Details
- 19 Acre Lot
- Private Lot
- Secluded Lot
- Level Lot
- Open Lot
- Partially Wooded Lot
- Property is zoned A-1, Agricultural
Property Views
- Pasture
- Mountain
Home Design
- Farmhouse Style Home
- Metal Roof
- Wood Siding
- Concrete Perimeter Foundation
Interior Spaces
- 216 Sq Ft Home
- Property has 1.5 Levels
- High Ceiling
- Wood Burning Stove
- Wood Burning Fireplace
- Double Hung Windows
- Window Screens
- Den
- Concrete Flooring
Bedrooms and Bathrooms
- 3 Bedrooms
- 1.5 Bathrooms
Outdoor Features
- Property is near a spring
Schools
- Rockfish Elementary School
- Nelson Middle School
- Nelson High School
Utilities
- No Cooling
- Heating System Powered By Owned Propane
- Spring water is a source of water for the property
- No Septic System
- Sewer Not Available
Community Details
- No Home Owners Association
- Rusty's Hard Time Hollow Community
- Near a National Forest
Map
Home Values in the Area
Average Home Value in this Area
Property History
| Date | Event | Price | List to Sale | Price per Sq Ft |
|---|---|---|---|---|
| 11/10/2025 11/10/25 | For Sale | $495,000 | -- | $875 / Sq Ft |
About the Listing Agent

You may not need a Rocket scientist to handle your Real Estate needs, but I am one! With an engineering background and hands-on experience supporting Space Shuttle missions, I bring a high level of problem-solving, and analytical insight that sets me apart in today’s fast-moving real estate market. Licensed since 2011, I entered real estate with a strong interest in investment strategy. I’ve studied creative buying and selling methods both nationally and locally, including Rent-to-Own, Lease
David Roy's Other Listings
Source: Bright MLS
MLS Number: 671029
APN: 18 A 7
- TBD Page Hollow Ln
- 3141 Beech Grove Rd
- 2960 Beech Grove Rd
- 30 Cedar Dr
- 549 Devils Knob Loop
- 32 Chestnut Ln
- 186 Hemlock Dr
- 781 Devils Knob Loop
- 102 Devils Knob Loop
- 116 E Catoctin Dr
- 107 Chestnut Ln Unit 33
- 107 Chestnut Ln
- 293 White Oak Dr
- 84 W Elkwood Dr
- 145 Firtree Dr
- 314 E Catoctin Dr
- 2230 Tanners Ridge
- 718 Laurelwood Condos
- 31 Highland Hills Ln
- 21 Montague Ct
- 28 Montague Ct
- 22 Farmside St
- 651 Town Center Dr
- 1795 Avon Rd
- 357 Windigrove Dr
- 1750 Rosser Ave Unit 141A BRANDON LADD CI
- 1750 Rosser Ave Unit 44 BRANDON LADD CIRC
- 1750 Rosser Ave Unit 144A Brandon Ladd Ci
- 1750 Rosser Ave
- 43 Mcilwee Ln
- 520 Pine Ave Unit 1
- 440 Market Ave
- 440 Market Ave
- 86 Summercrest Ave
- TBD Wright Way
- 397 Mule Academy Rd Unit 210
- 397 Mule Academy Rd Unit 107
