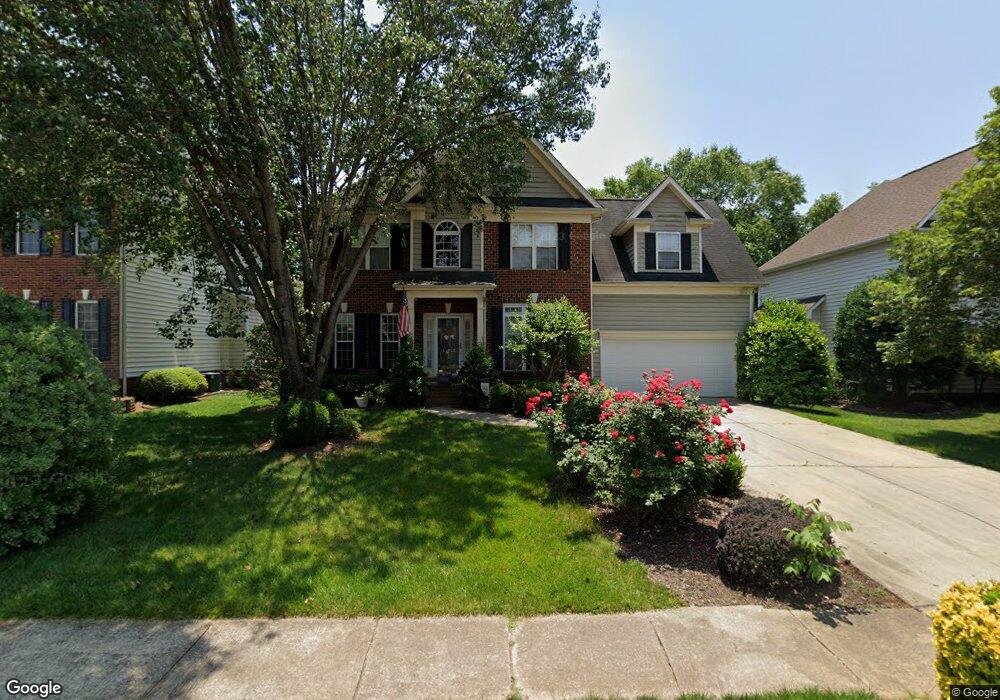16903 Hampton Trace Rd Huntersville, NC 28078
Estimated Value: $475,000 - $508,000
3
Beds
3
Baths
2,013
Sq Ft
$244/Sq Ft
Est. Value
About This Home
This home is located at 16903 Hampton Trace Rd, Huntersville, NC 28078 and is currently estimated at $491,205, approximately $244 per square foot. 16903 Hampton Trace Rd is a home located in Mecklenburg County with nearby schools including J.V. Washam Elementary School, Bailey Middle School, and William Amos Hough High School.
Ownership History
Date
Name
Owned For
Owner Type
Purchase Details
Closed on
Jul 28, 2014
Sold by
Berger Jennifer and Berger William
Bought by
Muma Troy and Muma Stephanie K
Current Estimated Value
Home Financials for this Owner
Home Financials are based on the most recent Mortgage that was taken out on this home.
Original Mortgage
$176,000
Outstanding Balance
$57,205
Interest Rate
4.24%
Mortgage Type
New Conventional
Estimated Equity
$434,000
Purchase Details
Closed on
Feb 9, 2006
Sold by
Jackson Robert
Bought by
Jackson Jennifer W
Home Financials for this Owner
Home Financials are based on the most recent Mortgage that was taken out on this home.
Original Mortgage
$168,000
Interest Rate
6.14%
Mortgage Type
Fannie Mae Freddie Mac
Purchase Details
Closed on
Jun 5, 2001
Sold by
Kati Homes Inc
Bought by
Jackson Robert and Jackson Jennifer
Home Financials for this Owner
Home Financials are based on the most recent Mortgage that was taken out on this home.
Original Mortgage
$188,181
Interest Rate
7.05%
Mortgage Type
VA
Purchase Details
Closed on
Feb 7, 2001
Sold by
Robert C Rhein Interests Inc
Bought by
Kati Homes Inc
Home Financials for this Owner
Home Financials are based on the most recent Mortgage that was taken out on this home.
Original Mortgage
$146,400
Interest Rate
7.16%
Mortgage Type
Purchase Money Mortgage
Create a Home Valuation Report for This Property
The Home Valuation Report is an in-depth analysis detailing your home's value as well as a comparison with similar homes in the area
Home Values in the Area
Average Home Value in this Area
Purchase History
| Date | Buyer | Sale Price | Title Company |
|---|---|---|---|
| Muma Troy | $220,000 | First American Title Ins | |
| Jackson Jennifer W | -- | None Available | |
| Jackson Robert | $188,500 | -- | |
| Kati Homes Inc | $34,000 | -- |
Source: Public Records
Mortgage History
| Date | Status | Borrower | Loan Amount |
|---|---|---|---|
| Open | Muma Troy | $176,000 | |
| Previous Owner | Jackson Jennifer W | $168,000 | |
| Previous Owner | Jackson Robert | $188,181 | |
| Previous Owner | Kati Homes Inc | $146,400 |
Source: Public Records
Tax History Compared to Growth
Tax History
| Year | Tax Paid | Tax Assessment Tax Assessment Total Assessment is a certain percentage of the fair market value that is determined by local assessors to be the total taxable value of land and additions on the property. | Land | Improvement |
|---|---|---|---|---|
| 2025 | $3,182 | $419,100 | $105,000 | $314,100 |
| 2024 | $3,182 | $419,100 | $105,000 | $314,100 |
| 2023 | $2,919 | $419,100 | $105,000 | $314,100 |
| 2022 | $2,496 | $272,000 | $65,000 | $207,000 |
| 2021 | $2,479 | $272,000 | $65,000 | $207,000 |
| 2020 | $2,446 | $271,000 | $65,000 | $206,000 |
| 2019 | $2,440 | $271,000 | $65,000 | $206,000 |
| 2018 | $2,472 | $209,200 | $50,000 | $159,200 |
| 2017 | $2,441 | $209,200 | $50,000 | $159,200 |
| 2016 | $2,437 | $209,200 | $50,000 | $159,200 |
| 2015 | $2,434 | $209,200 | $50,000 | $159,200 |
| 2014 | $2,432 | $0 | $0 | $0 |
Source: Public Records
Map
Nearby Homes
- 16829 Hampton Trace Rd
- 17309 Knoxwood Dr
- 10319 Willingham Rd
- 18231 Conductor Ct
- 10008 Caldwell Depot Rd
- 16920 Hampton Crossing Dr
- 17112 Cambridge Grove Dr
- 10033 Caldwell Depot Rd
- 17668 Caldwell Track Dr
- 17718 Caldwell Track Dr
- 10048 Switchyard Dr
- 10207 Caldwell Depot Rd
- 10013 Mamillion Dr
- 11457 Prosperity Church Rd
- 10202 Mamillion Dr
- 10142 Mamillion Dr
- Lochridge Plan at North Creek Village - Townhomes
- Oakside Plan at North Creek Village - Townhomes
- Gardengate Plan at North Creek Village - Townhomes
- Parklane Plan at North Creek Village - Townhomes
- 16907 Hampton Trace Rd
- 16825 Hampton Trace Rd
- 10201 Blackstock Rd
- 10205 Blackstock Rd
- 17317 Knoxwood Dr
- 16902 Hampton Trace Rd
- 16906 Hampton Trace Rd
- 17313 Knoxwood Dr
- 10209 Blackstock Rd
- 16828 Hampton Trace Rd
- 16821 Hampton Trace Rd
- 10213 Blackstock Rd
- 16910 Hampton Trace Rd
- 16824 Hampton Trace Rd
- 17323 Knoxwood Dr
- 10217 Blackstock Rd
- 16817 Hampton Trace Rd
- 16914 Hampton Trace Rd
- 16820 Hampton Trace Rd
- 10221 Blackstock Rd
