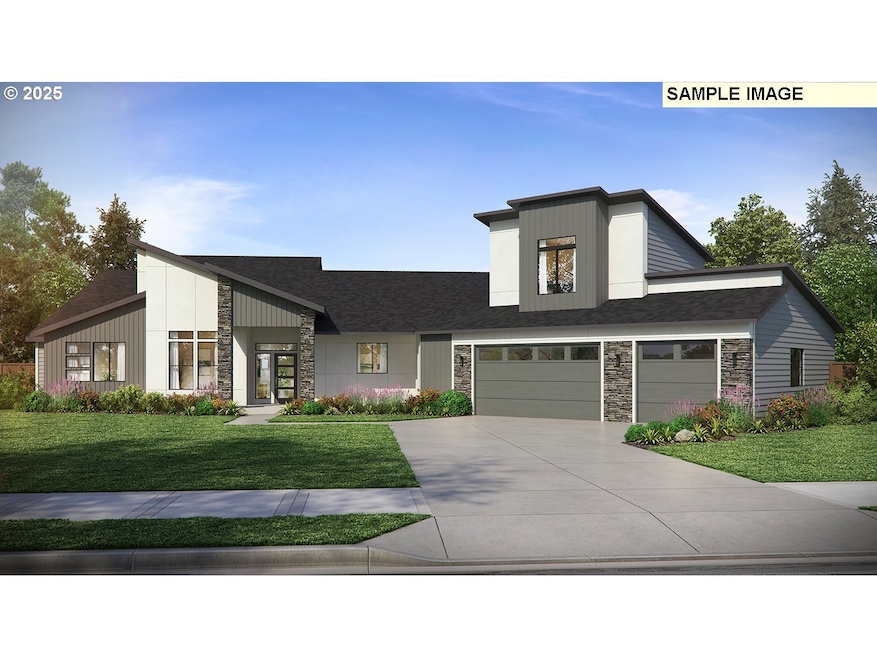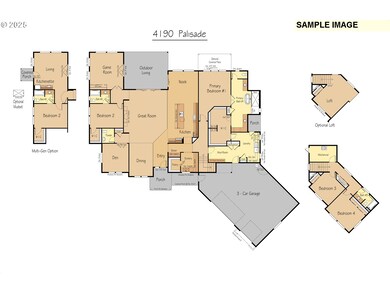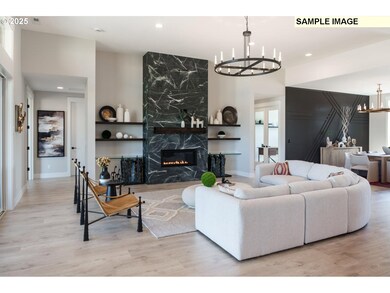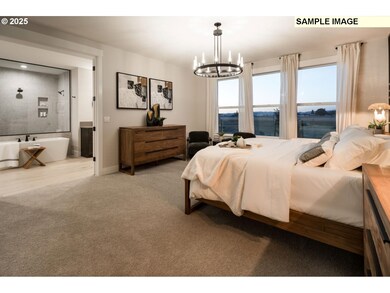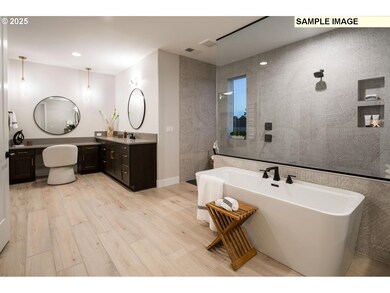PENDING
NEW CONSTRUCTION
$53K PRICE INCREASE
16905 NE 281st Cir Battle Ground, WA 98604
Estimated payment $7,250/month
Total Views
2,648
4
Beds
3.5
Baths
4,190
Sq Ft
$322
Price per Sq Ft
Highlights
- New Construction
- Contemporary Architecture
- Mud Room
- View of Trees or Woods
- Main Floor Primary Bedroom
- Quartz Countertops
About This Home
Welcome to our brand-new acreage community! This spacious home can have 4-6 Bed, 3.5 bath, game room, Primary suite on the main, den, large mudroom, dining & 3 car garage. Gourmet kitchen with large island and walk in pantry and butler's pantry. Luxury primary suite is separate from other bedrooms, has XL dual walk in closet and separate vanities. Still time for buyers to choose all options and layout for this proposed plan in our 5000 SF design studio.
Home Details
Home Type
- Single Family
Est. Annual Taxes
- $375
Year Built
- Built in 2025 | New Construction
Lot Details
- 1.39 Acre Lot
- Level Lot
- Property is zoned R-5
HOA Fees
- $100 Monthly HOA Fees
Parking
- 3 Car Attached Garage
- Garage on Main Level
Property Views
- Woods
- Territorial
Home Design
- Proposed Property
- Contemporary Architecture
- Composition Roof
- Board and Batten Siding
- Cement Siding
- Cultured Stone Exterior
Interior Spaces
- 4,190 Sq Ft Home
- 2-Story Property
- Recessed Lighting
- Gas Fireplace
- Natural Light
- Mud Room
- Family Room
- Living Room
- Dining Room
- Den
- First Floor Utility Room
- Laundry Room
- Crawl Space
Kitchen
- Walk-In Pantry
- Built-In Oven
- Built-In Range
- Microwave
- Stainless Steel Appliances
- Kitchen Island
- Quartz Countertops
- Tile Countertops
Bedrooms and Bathrooms
- 4 Bedrooms
- Primary Bedroom on Main
- Soaking Tub
- Walk-in Shower
Accessible Home Design
- Accessible Hallway
- Accessibility Features
Schools
- Captain Strong Elementary School
- Chief Umtuch Middle School
- Battle Ground High School
Utilities
- Cooling Available
- 95% Forced Air Heating System
- Heating System Uses Propane
- Heat Pump System
- Electric Water Heater
- Septic Tank
Community Details
- Mountain Valley Estates HOA, Phone Number (503) 330-2405
- Mountain Valley Estates Subdivision
Listing and Financial Details
- Builder Warranty
- Home warranty included in the sale of the property
- Assessor Parcel Number 986069295
Map
Create a Home Valuation Report for This Property
The Home Valuation Report is an in-depth analysis detailing your home's value as well as a comparison with similar homes in the area
Home Values in the Area
Average Home Value in this Area
Tax History
| Year | Tax Paid | Tax Assessment Tax Assessment Total Assessment is a certain percentage of the fair market value that is determined by local assessors to be the total taxable value of land and additions on the property. | Land | Improvement |
|---|---|---|---|---|
| 2025 | $375 | $204,204 | $204,204 | -- |
Source: Public Records
Property History
| Date | Event | Price | List to Sale | Price per Sq Ft |
|---|---|---|---|---|
| 10/07/2025 10/07/25 | Pending | -- | -- | -- |
| 06/24/2025 06/24/25 | Price Changed | $1,348,000 | +4.1% | $322 / Sq Ft |
| 06/06/2025 06/06/25 | For Sale | $1,295,000 | -- | $309 / Sq Ft |
Source: Regional Multiple Listing Service (RMLS)
Source: Regional Multiple Listing Service (RMLS)
MLS Number: 255140578
APN: 986069-295
Nearby Homes
- 16807 NE 281st Cir
- 16808 NE 281st Cir
- 17000 NE 281st Cir
- 16803 NE 281st Cir
- 16906 NE 281st Cir
- 17003 NE 281st Cir
- 28002 NE 168th Ave
- 28006 NE 168th Ave
- 16401 NE 278th St
- 29139 NE Hammond Ct
- 29394 NE Kelly Rd
- 13706 NE River Bend Rd
- 25600 NE 152nd Ave
- 30108 NE Mcbride Rd
- 29308 NE 132nd Ave
- 18308 NE Cole Witter Rd
- 0 NE 279th St Unit 717779825
- 0 NE 279th St Unit 24101609
- 0 NE 279th St Unit 24073819
- 0 NE 279th St Unit 24075001
